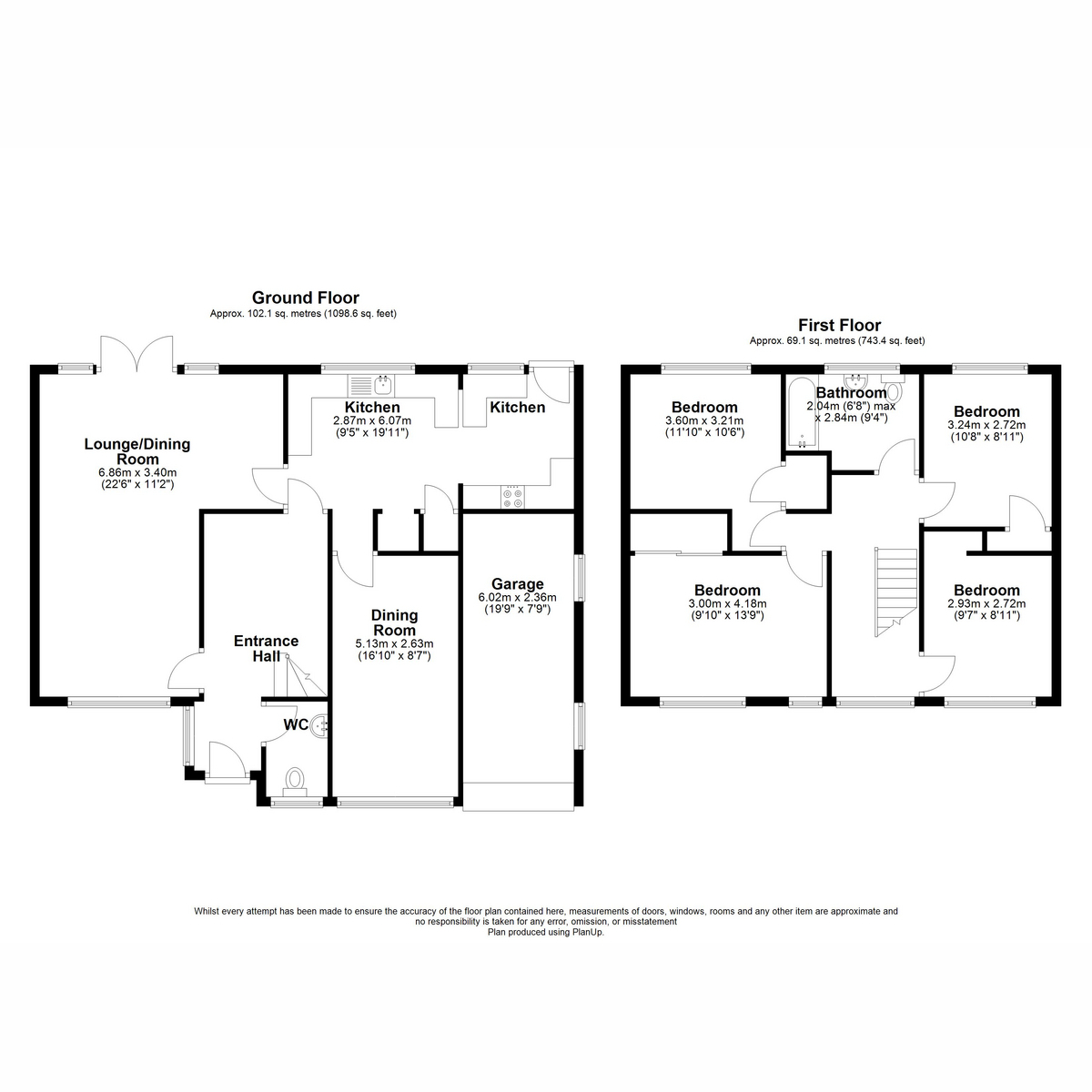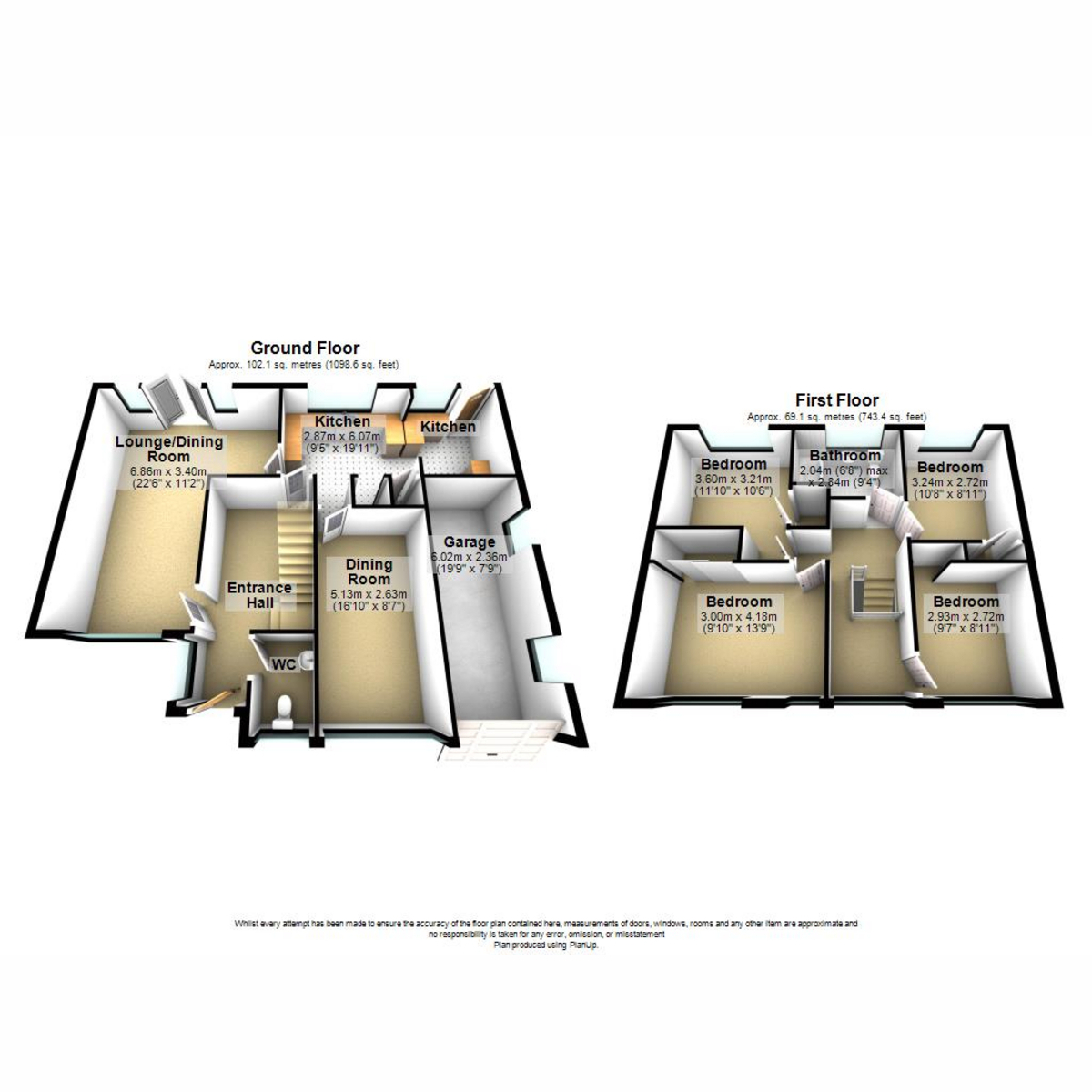Detached house for sale in Whitestone Close, Knowsley Village L34
* Calls to this number will be recorded for quality, compliance and training purposes.
Property features
- Spacious Detached Home
- 4 Bedrooms
- Freehold
- Garage
- Private Garden
- Driveway For Multiple Vehicles
- Quiet Cal-De-Sac Location
Property description
Welcome to Whitestone Close, a rare gem nestled within the charming confines of Knowsley Village. Properties in this coveted locale are a rarity, and Whitestone Close stands as a testament to the enduring allure of this esteemed community.
This stunning 4-bedroom residence has been cherished by a loving family for generations, embodying a rich history and an abundance of cherished memories.
This charming 1970s home is tucked away on a quiet cul-de-sac in Knowsley Village. This serene semi-rural setting offers a peaceful escape while still being close to local amenities, schools, and transportation links.
The perfect family home offers ample square footage for growing families to thrive. While this property has been lovingly maintained, there's room for personalisation and modernization, priced accordingly to reflect this opportunity.
With spacious living areas and room to grow, Whitestone Close provides an ideal canvas for creating lasting memories. Whether it's updating the kitchen to suit your culinary needs or refreshing the interiors to reflect your unique style, this home offers endless possibilities for customisation.
As you step into the property, you're greeted by a grand entrance hall, exuding a sense of space and possibility. This expansive area presents a versatile canvas, ready to be tailored to the unique needs and preferences of the new occupants. To the right of the door, a convenient feature awaits: A downstairs W/C. This addition offers practicality and comfort right from the start.
The entrance hall offers the flexibility to serve various purposes, limited only by imagination. Beyond its potential for customisation, the hallway provides seamless access to both the living room and kitchen through separate doors, enhancing flow and connectivity within the home.
Positioned at the rear of the property, the kitchen offers a captivating view of the sprawling field beyond. Its generous size presents a canvas brimming with possibilities. Adjacent to the kitchen, through a connecting door, lies the dining room. This spatial arrangement suggests the potential for a seamless transition into modern open-plan living—an increasingly popular design trend coveted for its sense of spaciousness and fluidity. For those with a penchant for contemporary living, the prospect of removing the dividing wall between the kitchen and dining room may be enticing.
The expansive living area, stretching across the length of the house, beckons with its abundant space and thoughtful design elements. Natural light streams in from both sides.
French doors seamlessly connect the living area to the garden, blurring the boundaries between indoor and outdoor spaces and inviting the lush greenery and fresh air indoors. This seamless transition enhances the sense of space and offers a picturesque backdrop for relaxation and entertainment.
At the heart of the living area stands a new media wall, serving as a striking focal point that combines form and function. This modern feature provides ample space for entertainment systems, creating a hub for multimedia experiences while adding a touch of contemporary flair to the room. Complementing the media wall is a charming feature fireplace, exuding warmth and character.
This property offers an abundance of storage solutions, catering to the practical needs of its residents. From a sizable pantry in the kitchen with built-in wardrobes to the main bedroom, a fully boarded loft, and the master of all storage, the garage.
The attached garage of this property presents a versatile space that can be utilised in various ways to enhance your living experience. Whether you're seeking additional storage or dreaming of expanding your living quarters, the garage offers opportunities for both.
As you ascend the stairs, the warm embrace of home greets you at the landing. To the left, your eyes meet the doorway to the master bedroom, a sanctuary awaiting your presence.
Continuing down the landing, the allure of the bedrooms beckons, each generously sized and accommodating. Two of these bedrooms boast captivating views overlooking the expansive fields, inviting nature's beauty indoors and infusing the space with serenity.
The bathroom is spacious and well-maintained, featuring a bath with an overhead shower, a WC, and a wash hand basin. While currently well looked after and functional, it presents an ideal opportunity for refurbishment to enhance its appeal and modernise its design.
The garden, facing north, beckons with its tranquil charm and accessibility from various points within the home. Through the French doors of the living area or the kitchen door, you step seamlessly into this outdoor sanctuary. Adding to the convenience, a lovely walkway guides you along the side of the home, providing an alternative route to the garden.
Priced to sell and priced to reflect work, we expect demand.
If you need to sell your property to purchase, you can’t deny that this marketing is the best in the marketplace. We can arrange to market your home to this level with no trouble. Ask to speak with Mia directly when you arrange your viewing.
This property is said to be freehold.
This property is in Council Tax Band E
Property info
For more information about this property, please contact
The Agency UK, WC2H on +44 20 8128 0617 * (local rate)
Disclaimer
Property descriptions and related information displayed on this page, with the exclusion of Running Costs data, are marketing materials provided by The Agency UK, and do not constitute property particulars. Please contact The Agency UK for full details and further information. The Running Costs data displayed on this page are provided by PrimeLocation to give an indication of potential running costs based on various data sources. PrimeLocation does not warrant or accept any responsibility for the accuracy or completeness of the property descriptions, related information or Running Costs data provided here.














































.png)
