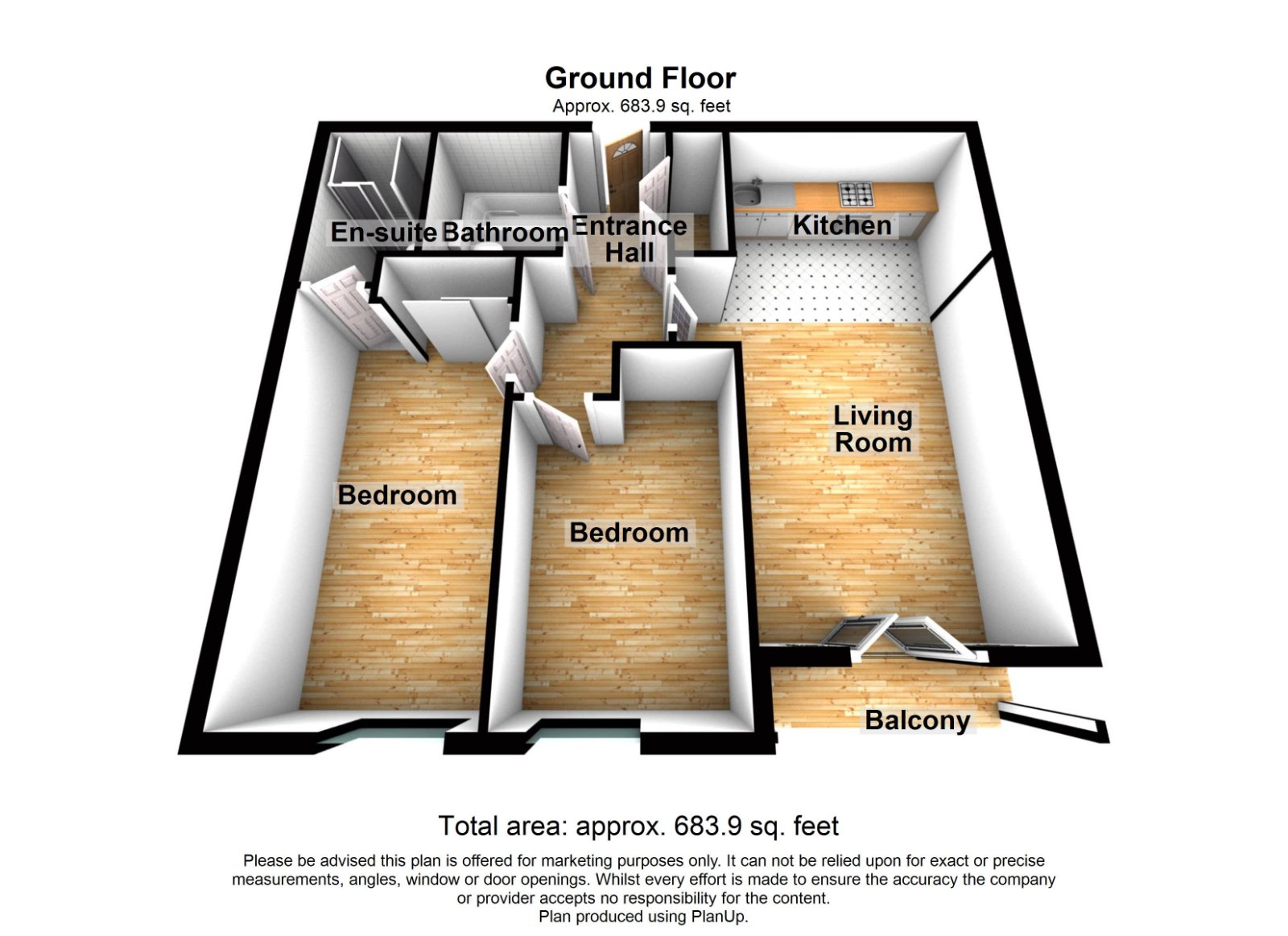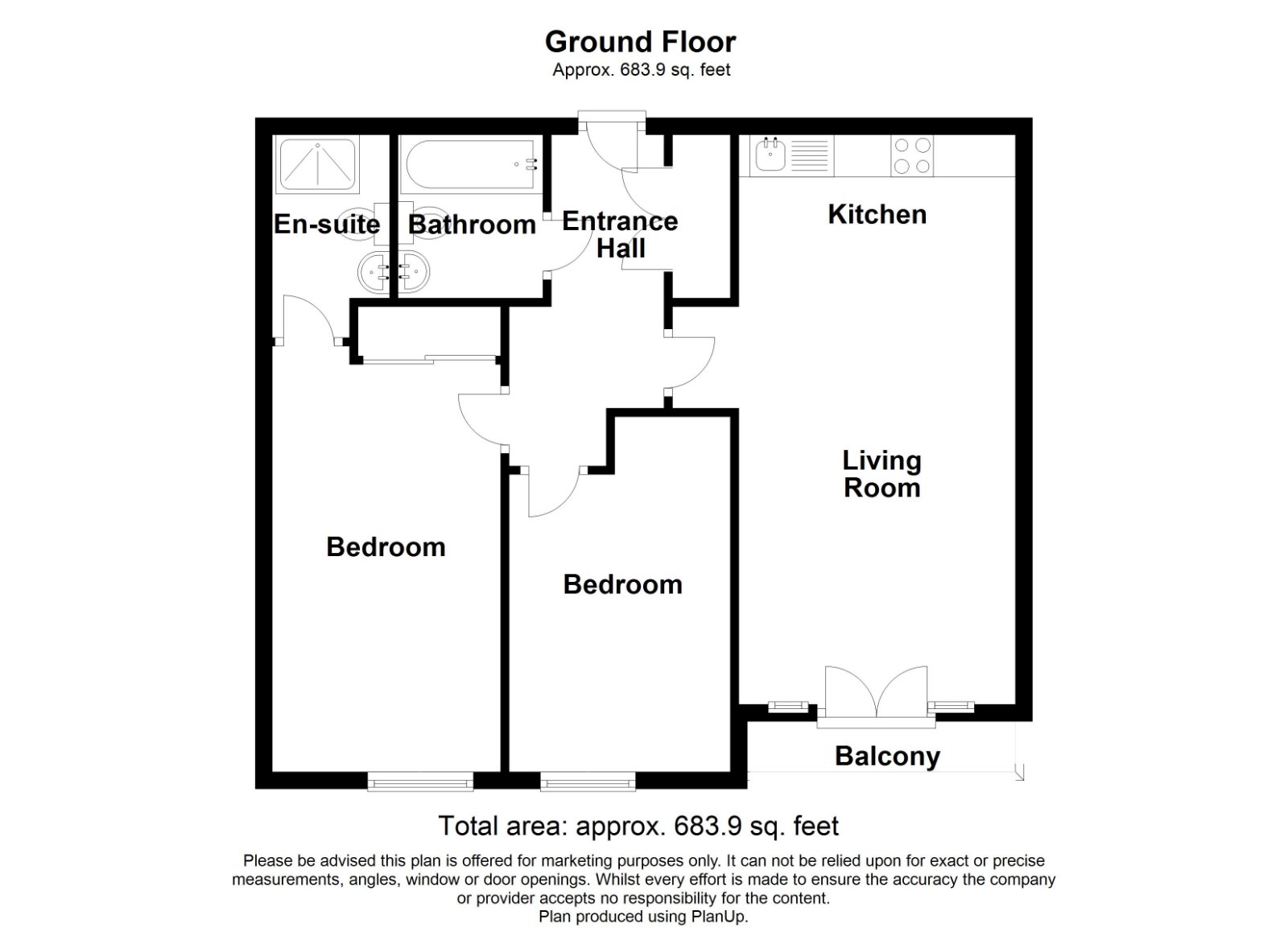Flat for sale in Phoenix Court, Black Eagle Drive, Northfleet, Kent DA11
* Calls to this number will be recorded for quality, compliance and training purposes.
Property features
- Total Square Footage: 683.9 Sq. Ft.
- Two Double Bedrooms
- En Suite to master
- Built in Wardrobes
- Open plan living space
- Balcony to Living room
- Allocated parking
Property description
Introducing this spacious two bedroom apartment in Phoenix Court, complete with open plan living and allocated parking.
A well sized hallway upon entrance comes with a built storage and entrance into all rooms in the apartment. The open plan living space with kitchen comes with integrated appliances in great condition and is the perfect hosting space. To the rear, a good sized balcony gives a tranquil space to enjoy a morning coffee or views over the green space. Two double bedrooms to the right of the flat, with en-suite and built in wardrobes to the master, complete a spacious living environment.
The family bathroom comes in great condition and features a bath with overhead shower, and storage spaces. In addition the apartment comes with a secure parking space underneath the building.
Exterior
Balcony: Measuring 8'8 x 2'9.
Parking: Allocated parking space.
Key terms
Phoenix Parc is a modern development that would built with commuters in mind as it is within walking distance of Ebbsfleet International Station with its high speed link into London St Pancreas in under 20 minutes. Bluewater Shopping Centre is under 2 miles away and the nearest Superstores are within a short drive.
Entrance Hall: (15' 5" x 6' 0" (4.7m x 1.83m))
Double glazed entrance door into hallway. Built-in cupboard. Carpet. Spotlights. Doors to:-
Open Plan Lounge, Diner, Kitchen: (22' 2" x 13' 3" (6.76m x 4.04m))
Double glazed window to rear with view onto balcony. Double glazed French doors opening into balcony. Wood flooring. Opening into kitchen area comprising wall and base units with roll top work surface over. Integrated oven, microwave & hob with extractor hood over. Integrated fridge and dishwasher. Wood flooring.
Bedroom 1: (17' 0" x 8' 8" (5.18m x 2.64m))
Double glazed window to rear. Built-in wardrobe. Carpet. Door to:-
Ensuite: (6' 5" x 4' 5" (1.96m x 1.35m))
Enclosed shower room comprising shower cubicle. Wash hand basin. Low level w.c. Heated towel rail. Tiled flooring.
Bedroom 2: (13' 11" x 8' 4" (4.24m x 2.54m))
Double glazed window to rear. Carpet.
Bathroom: (6' 9" x 5' 6" (2.06m x 1.68m))
Enclosed bathroom comprising panelled bath with overhead shower. Wash hand basin. Low level w.c. Heated towel rail. Tiled walls. Tiled flooring.
Property info
Picture No. 13 View original

Picture No. 14 View original

For more information about this property, please contact
Robinson Michael & Jackson - Gravesend, DA12 on +44 1474 878136 * (local rate)
Disclaimer
Property descriptions and related information displayed on this page, with the exclusion of Running Costs data, are marketing materials provided by Robinson Michael & Jackson - Gravesend, and do not constitute property particulars. Please contact Robinson Michael & Jackson - Gravesend for full details and further information. The Running Costs data displayed on this page are provided by PrimeLocation to give an indication of potential running costs based on various data sources. PrimeLocation does not warrant or accept any responsibility for the accuracy or completeness of the property descriptions, related information or Running Costs data provided here.























.png)

