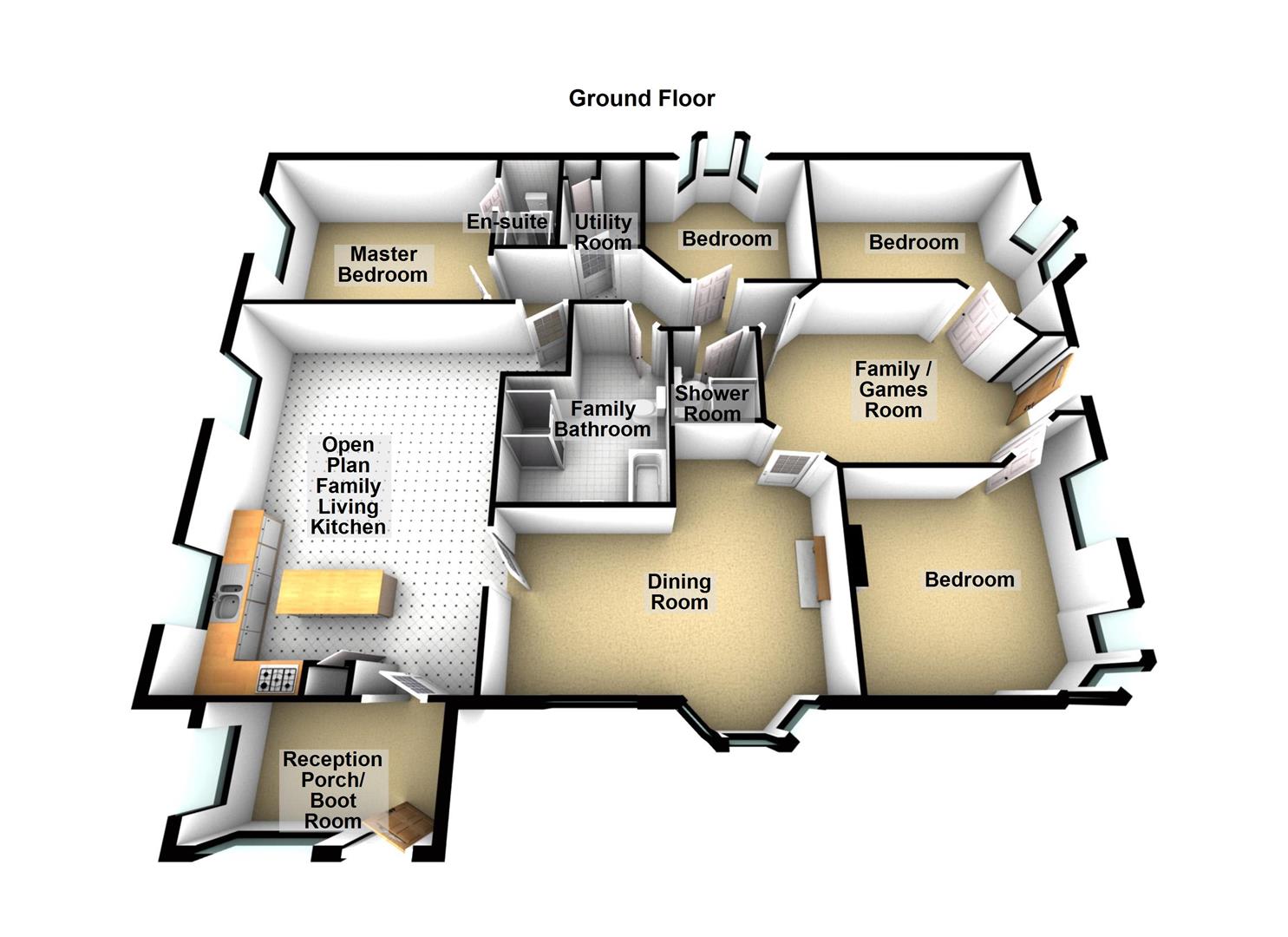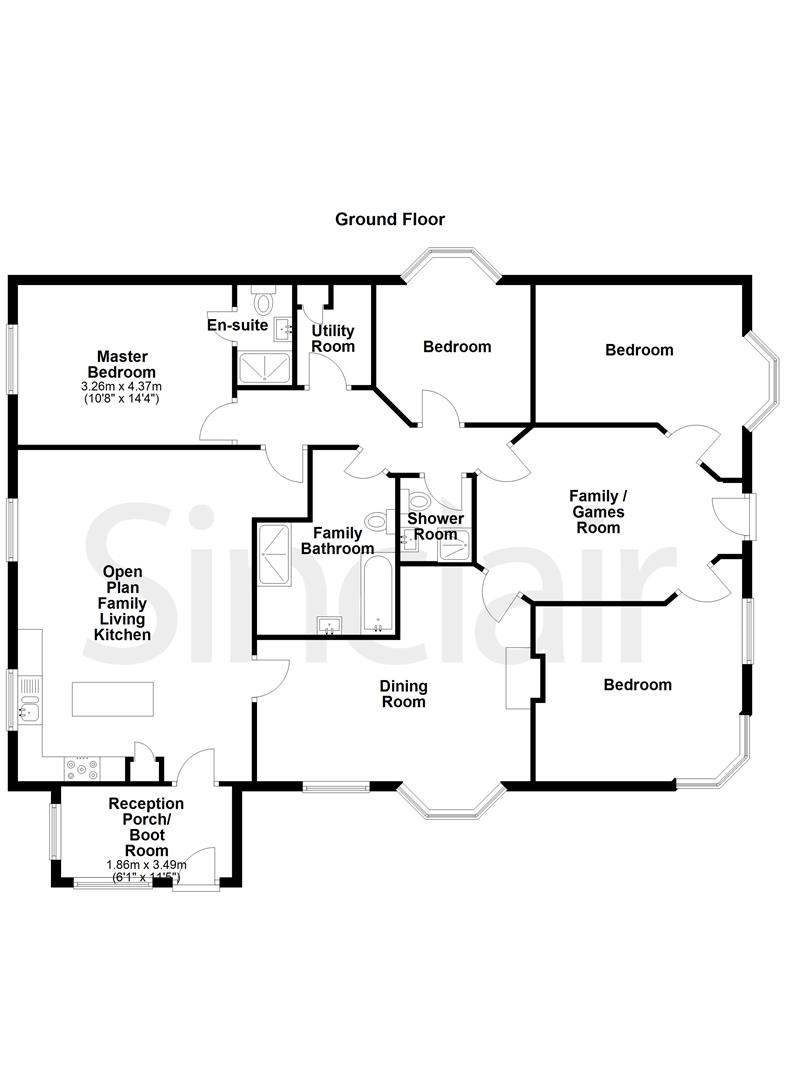Detached bungalow for sale in Meadway, Groby Road, Glenfield, Leicestershire LE3
* Calls to this number will be recorded for quality, compliance and training purposes.
Property features
- Stunning Mature Plot
- Unique and Flexible Accommodation
- Three Reception Rooms
- Three Bath/ Shower Rooms
- Four Bedrooms
- Fantastic Family Home
Property description
Meadway is set to A fantastic and generously proportioned private plot with extensive mature gardens. The beautifully maintained and unique family home with contemporary fixtures and fittings and flexibility of accommodation which in brief comprises reception hall, open plan family living kitchen with centre island and sitting area, separate dining room with additional sitting area and wood burning stove. An octagonal central games/music room leading to a super outdoor patio overlooking the garden and access to an inner hallway and sleeping quarters. There are four double bedrooms with master en-suite, a shower/wet room and an additional feature bathroom. The property has a separate utility room. The plot and surroundings are a particular feature of sale. A truly unique opportunity. EPC Rating C.
An entrance door with inset double glazed opaque glass windows through to the reception hall.
Reception Hall (3.43m x 1.85m (11'3 x 6'1))
This generously proportioned space has cloaks hanging and a double glazed Velux window and additional uPVC windows to two elevations, there is a further entrance door through to the open plan family living kitchen.
Family Living Kitchen (4.39m (min) 4.72m (max) x 6.81m (14'5 (min) 15'6 ()
The kitchen area has a single drainer one and a half bowl sink unit with feature tap over cupboards under, there are fitted shaker style units to the wall and base, granite effect worksurface with matching upstand and integral appliances including dishwasher, electric hob with extractor fan over and double Zanussi eye level oven and grill. There is space for tall standing American style fridge freezer and centre island unit with pan drawers under the solid work surface extending to a breakfast bar. UPVC double glazed window to the side elevation, radiator, double glazed skylight window, door accessing the separate dining room and open access to the sitting area.
The sitting area has a uPVC double glazed window to the side elevation, door accessing the inner hallway.
Separate Dining Room (5.64m x 3.02m (min) 4.09m (max) (18'6 x 9'11 (min))
UPVC double glazed window to the front elevation and further uPVC double glazed bay window to the front elevation, there is a feature fireplace with tiled hearth surmounted by a wood burning stove and an over mantle and door accessing the central games/music room.
Games/Music Room (4.19m x 4.24m (13'9 x 13'11))
This octagonal room is currently used as a music room and is a central hub to the house accessing bedrooms, inner hallway and door leading to the outdoor patio and covered seating area.
Inner Hallway
The inner hallway gives way to the master bedroom with en-suite, further bedroom, feature family bathroom and additional shower/wet room; there is access to the utility room.
Master Bedroom (4.50m x 3.25m (14'9 x 10'8))
UPVC double glazed window to the side elevation, radiator and door accessing the en-suite.
En-Suite
The en-suite shower room has been fitted with contemporary white three piece suite with walk-in shower, feature tiling, low flush WC and vanity unit surmounted by a wash hand basin with chrome mixer tap over.
Bedroom Two (3.84m x 2.90m (front of wardrobe/cupboard) (12'7 x)
UPVC double glazed walk-in bay window overlooking and accessing the garden with a personnel access door leading to the patio and seating area. There is additional uPVC double glazed window overlooking the garden, a feature period style fireplace with tiled hearth wooden sides and over mantle with cast iron inset fireplace, fitted wardrobe/cupboards.
Bedroom Three (4.22m x 4.06m (max) 2.82m (min) (13'10 x 13'4 (max)
UPVC double glazed bay window overlooking the garden and outdoor seating area, radiator.
Bedroom Four (3.12m x 3.02m (10'3 x 9'11))
UPVC double glazed bay window to the rear elevation, radiator.
Shower/Wet Room
Refitted shower/wet room is fitted with a low flush WC, vanity unit surmounted by a wash hand basin with chrome mixer tap over and storage under, walk-in shower/wet area. Tiled walls, heated towel rail
Feature Family Bathroom
A stunning bathroom refitted with a four piece suite comprising panel bath with chrome mixer shower tap, walk-in shower enclosure with drencher shower head and an additional shower head and hose, there is glass screening and drying area, low flush WC and a vanity unit surmounted by a wash hand basin with storage under and chrome mixer tap over, heated towel rail.
Utility Room
The utility room has worksurfaces with plumbing for washing machine, space for tumble dryer, combination gas fed boiler, built-in cupboard.
Outside
The property occupies a stunning plot with double gated access to a driveway proving ample off road car standing, the grounds surround the Meadway and are laid mainly to lawn with mature plants, shrubs and variety of trees. There are steps leading to an outdoor kitchen area with wood slat shelving and canopy and a pergola seating area to the composite decking and block paved patio. To the rear of the property there is a private breakfast patio and hot tub area. There is timber built workshop and a green house set to a brick built base.
Property info
Meadway2.Jpg View original

Meadway - All Floors.Jpg View original

For more information about this property, please contact
Sinclair Estate Agents – Charnwood, LE12 on +44 1509 606067 * (local rate)
Disclaimer
Property descriptions and related information displayed on this page, with the exclusion of Running Costs data, are marketing materials provided by Sinclair Estate Agents – Charnwood, and do not constitute property particulars. Please contact Sinclair Estate Agents – Charnwood for full details and further information. The Running Costs data displayed on this page are provided by PrimeLocation to give an indication of potential running costs based on various data sources. PrimeLocation does not warrant or accept any responsibility for the accuracy or completeness of the property descriptions, related information or Running Costs data provided here.













































.png)


