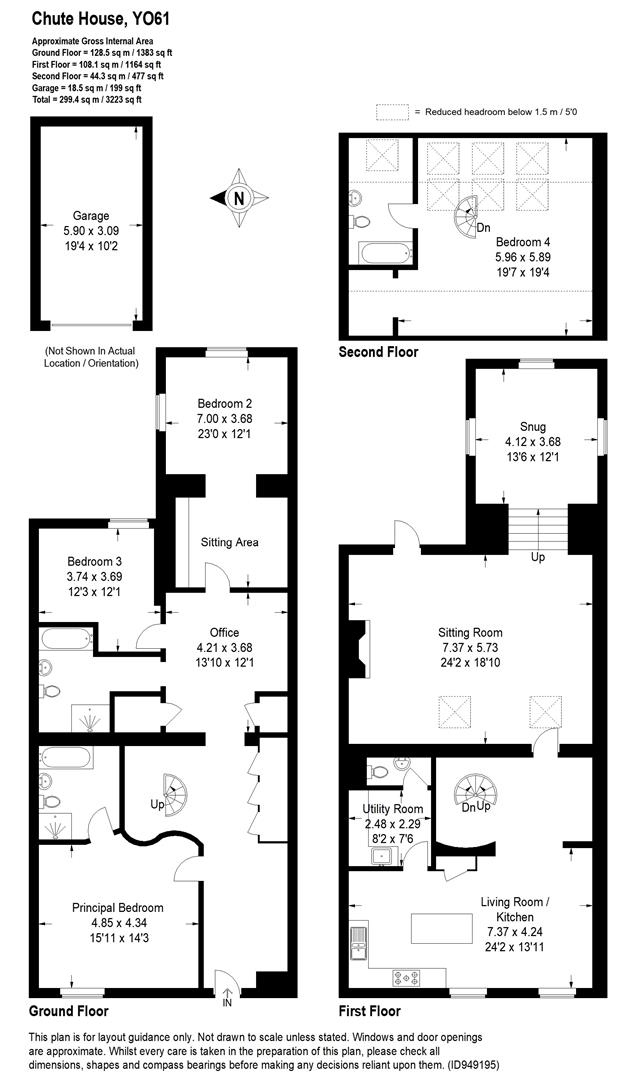Link-detached house for sale in Station Road, Alne, York YO61
* Calls to this number will be recorded for quality, compliance and training purposes.
Property features
- Impressive Large Converted Barn Situated on the Edge of Alne
- Former Agricultural Malthouse Dating Back to 1860’s
- Beautifully Styled Throughout, Smart Flooring and with Oodles of Character in every room
- Over 3000 sq. Ft of Internal Space, Set Over Three Floors
- Sociable Open Plan Living, Impressive Sitting Room and Intimate Snug
- Fully Fitted Kitchen with Lovely Views of Open Countryside, Utility and Cloakroom
- Master Bedroom with newly Fitted Contemporary Ensuite, Guest Bedroom with Ensuite, Two Further Doubles
- House Bathroom, Study, Plenty of Storage and Walk in Cupboards
- Shutters / Roman blinds to windows all with locks
- Professionally Landscaped Decked Garden, Off Street Parking and Garage
Property description
Style - Impressive Large Converted Barn
highlights - Beautifully Styled Throughout, Oodles of Character, Over 3000 sq. Ft of Internal Space
three words - Unique, Countryside Treasure!
Headline: "Historic Charm Meets Modern Luxury in Converted Barn"
Step Inside
Welcome to Chute House, a stunning converted barn nestled on the edge of Alne, a highly desirable and picturesque North Yorkshire village. This impressive property, boasting over 3000sq ft of internal space, is a perfect blend of history, charm, and contemporary style.
Dating back to 1860’s and converted in the 2000s, this home offers a unique blend of country style and modern luxury. As you step inside, you're greeted by an abundance of character features, from the exposed beams to the spiral staircase and stripped wooden floors.
The first-floor flows effortlessly, providing a sociable space perfect for entertaining and enjoying family gatherings. The kitchen is a chef's dream, with oak cupboards, a black granite worktop, and a central island, leading to a practical utility room. The sitting room is a true showstopper, with timber A frames leading to an elegant snug.
The ground floor houses three double bedrooms, each with their distinctive charm. The master bedroom boasts a newly fitted contemporary ensuite, while the second double has a snug area, perfect for a tween/teenager. The third double bedroom is a generous size. There are plenty of bespoke storage cupboards and home office. A family bathroom with a separate shower completes this floor.
The third floor hosts an additional double bedroom with an ensuite bathroom, providing ample space for family and guests.
Outside
Outside, the property enjoys a landscaped bijou garden, decked with herbaceous plants, offering a tranquil space to relax and unwind. A single garage and designated off-street parking for two cars add to the practicality of this home.
Agents Note
The vendor has informed us that The Maltings has a very informal and sociable residents association, meeting twice a year to discuss maintenance and upkeep of the communal areas, cutting hedges, creating hanging baskets etc. Each property pays £10 a month.
Tenure
Freehold
Council Tax Band
F
Property info
For more information about this property, please contact
Emsley Mavor, YO61 on +44 1347 479931 * (local rate)
Disclaimer
Property descriptions and related information displayed on this page, with the exclusion of Running Costs data, are marketing materials provided by Emsley Mavor, and do not constitute property particulars. Please contact Emsley Mavor for full details and further information. The Running Costs data displayed on this page are provided by PrimeLocation to give an indication of potential running costs based on various data sources. PrimeLocation does not warrant or accept any responsibility for the accuracy or completeness of the property descriptions, related information or Running Costs data provided here.






































.png)

