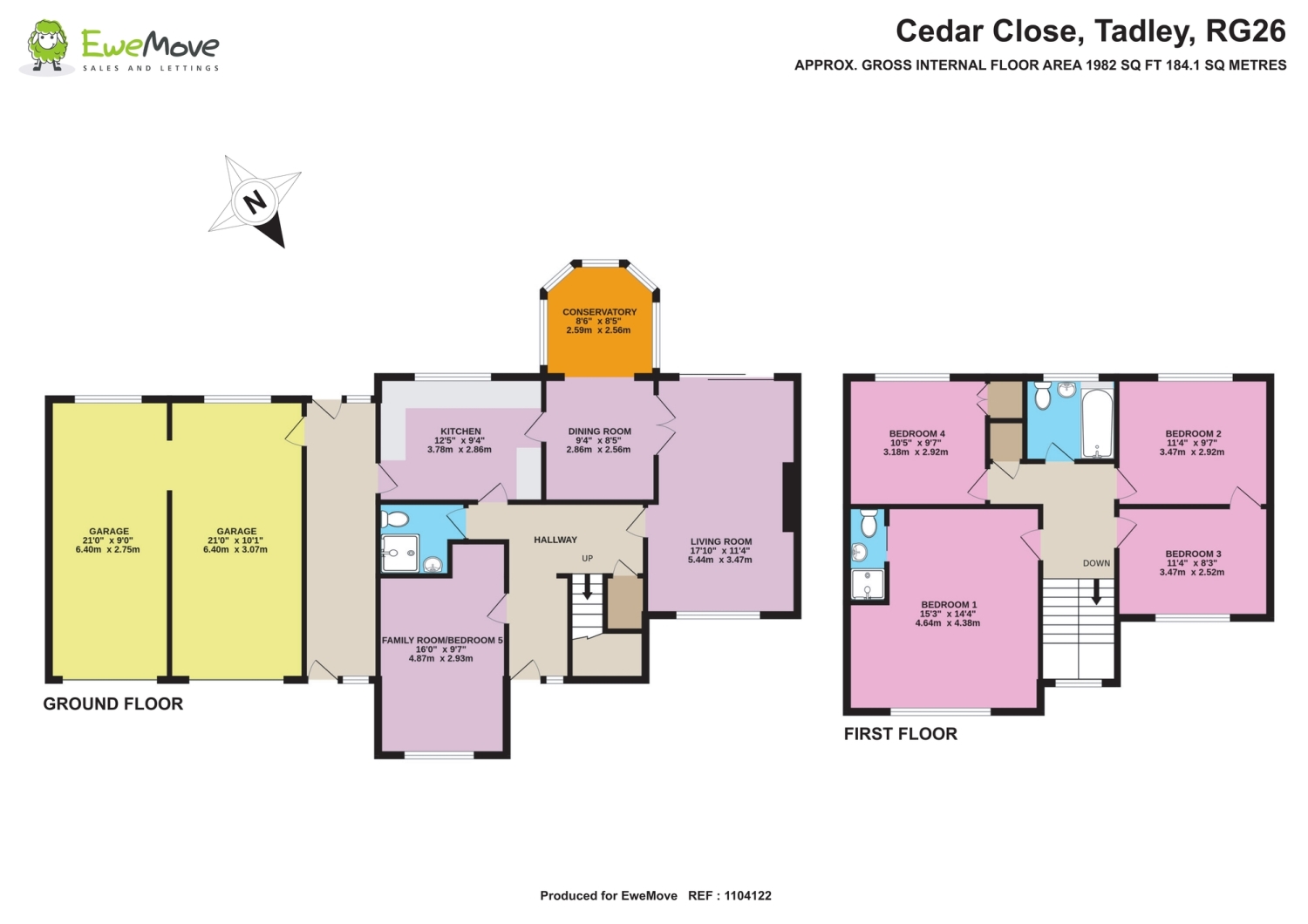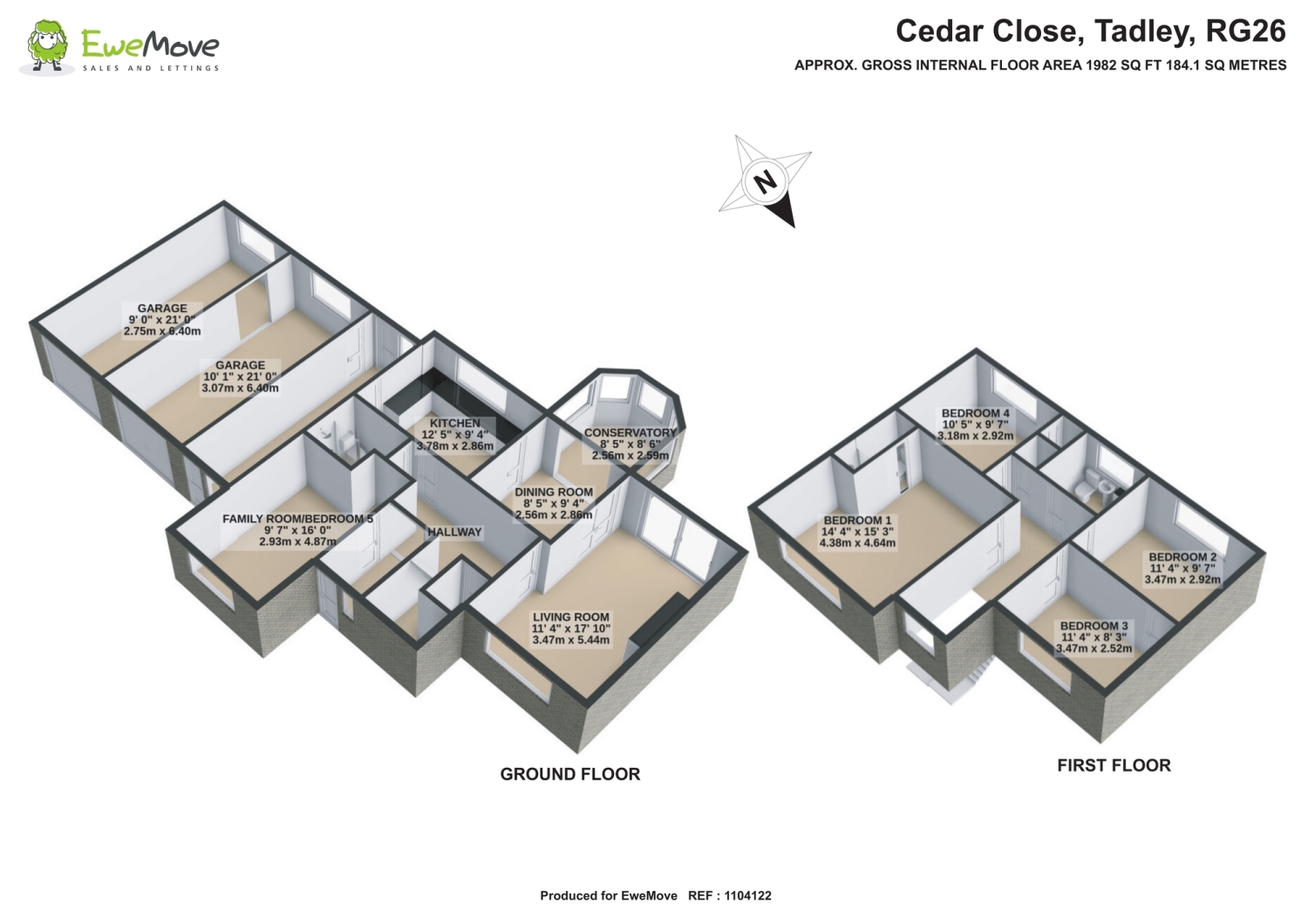Detached house for sale in Cedar Close, Tadley, Hampshire RG26
* Calls to this number will be recorded for quality, compliance and training purposes.
Property features
- No Onward Chain
- Potential to Extend Subject to Planning
- Double Garage
- Four/Five Bedrooms
- Three/Four Reception Rooms
- South Westerly Facing Rear Garden
Property description
EweMove - No onward chain. An excellent opportunity to purchase this detached family home which occupies a generous size plot, with well stocked mature front, rear and side gardens and has the added advantage of the potential to extend subject to planning permission.
The property is accessed via a double glazed front door and leads into a bright and spacious entrance hallway which provides access to living room, kitchen, a family room which is currently set up as bedroom five, a downstairs shower room, an understairs cupboard and stairs to the first floor.
The living room is dual aspect with a front double glazed window and rear double glazed patio doors, the living room has a feature brick fire place, views over the front and rear gardens and double glazed wood panelled glass doors leading through to the dining room.
The dining room is ideally located off the kitchen and provides a good space for dining furniture opening up into the conservatory. The conservatory offers panoramic views over the rear garden and has power and heating making this an ideal room for all year round use.
The kitchen has a rear aspect double glazed window and is fitted with an eye level double unit, a range of base units, rolled edge counter tops, an inset stainless steel sink, an integrated dishwasher, space for a cooker, space for an upright fridge freezer and a wall mounted boiler. The kitchen has a side aspect door which leads to a covered walkway from the front to the rear of the property and also provides internal access to the double garage. The walkway has front and rear aspect double glazed windows and doors, space and plumbing for a washing machine, space for a tumble dryer, a freestanding chest freezer and storage units.
The family room/bedroom five is situated at the front of the property and is accessed off the main entrance hallway. This wonderful room is bright and offers great versatility, currently being used as a downstairs bedroom, this room could be utilised as a large home office, a second living room or a play room, fitted with a front aspect double glazed window with additional space behind the door for a freestanding wardrobe or bookcase.
The downstairs shower room has a side aspect double glazed window and is fitted with a white three piece suite which comprises of a low level W/C, a pedestal hand wash basin, a corner shower with glass and chrome sliding doors and part tiled walls.
The first floor landing has a front aspect double glazed window on the stairs and provides access to all four bedrooms, the family bathroom, an airing cupboard and access to the loft which has a fitted pull down ladder.
Bedroom one has a front aspect double glazed window, ample room for bedroom furniture measuring 15'3 x 14'4 and an ensuite. The ensuite is fitted with a three piece suite which comprises of a low level W/C, a hand wash basin, a shower cubicle, an extractor fan and part tiled walls.
Bedroom two is a good size double room measuring 11'4 x 9'7 and has a rear aspect double glazed window and a door adjoining to bedroom three. Bedroom three has a front aspect double glazed window and measures 11'4 x 8'3 and could be utilised as a nursery or dressing room off bedroom two with the adjoining door or as an independent third bedroom. Bedroom four is also a double room with a rear aspect double glazed window, built in double wardrobes and measures 10'5 x 9'7.
The family bathroom has a rear aspect double glazed window and is fitted with a white three piece suite which comprises of a low level W/C, a pedestal hand wash basin, a P shaped bath with centre taps, a shower over with a glass shower screen, a heated chrome towel rail, an electric shaving point and part tiled walls.
Outside to the front the property has been landscaped and has off road driveway parking, mature hedge borders, a feature stone wall and a front garden which is mainly laid to lawn. The front garden wraps around the side of the property and leads to a further side garden which is enclosed by mature bushes, shrubs and hedges. The property has a double garage which can be accessed via two up and over doors to the front of the garage, one of the doors is electric and an internal side door leading to the covered walkway and the kitchen. The garage has two rear aspect windows, storage in the loft space which can be accessed via a fitted wooden staircase, power and lighting and a pit which is ideal for working on cars. The rear garden enjoys a south westerly aspect and is well stocked with trees, bushes and plants, the garden is mainly laid to lawn with patios and seating areas and provides a great degree of privacy. The property has the option to extend to both sides of the house and the rear of the house subject to planning permission.
The property is within easy reach of recreational facilities, a large Sainsbury's, Lidl's, restaurants, public houses, and other shops. The area is well served with both state and private schools and London and the south coast are easily accessed with good commuter links via the M3 & M4 motorways and direct train links.
Living Room
5.44m x 3.47m - 17'10” x 11'5”
Kitchen
2.86m x 3.78m - 9'5” x 12'5”
Dining Room
2.86m x 2.56m - 9'5” x 8'5”
Conservatory
2.59m x 2.56m - 8'6” x 8'5”
Family Room/Bedroom Five
4.87m x 2.93m - 15'12” x 9'7”
Garage
6.4m x 3.07m - 20'12” x 10'1”
Garage
6.4m x 2.75m - 20'12” x 9'0”
Bedroom One
4.64m x 4.38m - 15'3” x 14'4”
Bedroom Two
2.92m x 3.47m - 9'7” x 11'5”
Bedroom Three
2.52m x 3.47m - 8'3” x 11'5”
Bedroom Four
3.18m x 2.92m - 10'5” x 9'7”
Property info
For more information about this property, please contact
Ewemove Sales & Lettings - Tadley, RG24 on +44 118 443 1210 * (local rate)
Disclaimer
Property descriptions and related information displayed on this page, with the exclusion of Running Costs data, are marketing materials provided by Ewemove Sales & Lettings - Tadley, and do not constitute property particulars. Please contact Ewemove Sales & Lettings - Tadley for full details and further information. The Running Costs data displayed on this page are provided by PrimeLocation to give an indication of potential running costs based on various data sources. PrimeLocation does not warrant or accept any responsibility for the accuracy or completeness of the property descriptions, related information or Running Costs data provided here.


































.png)

