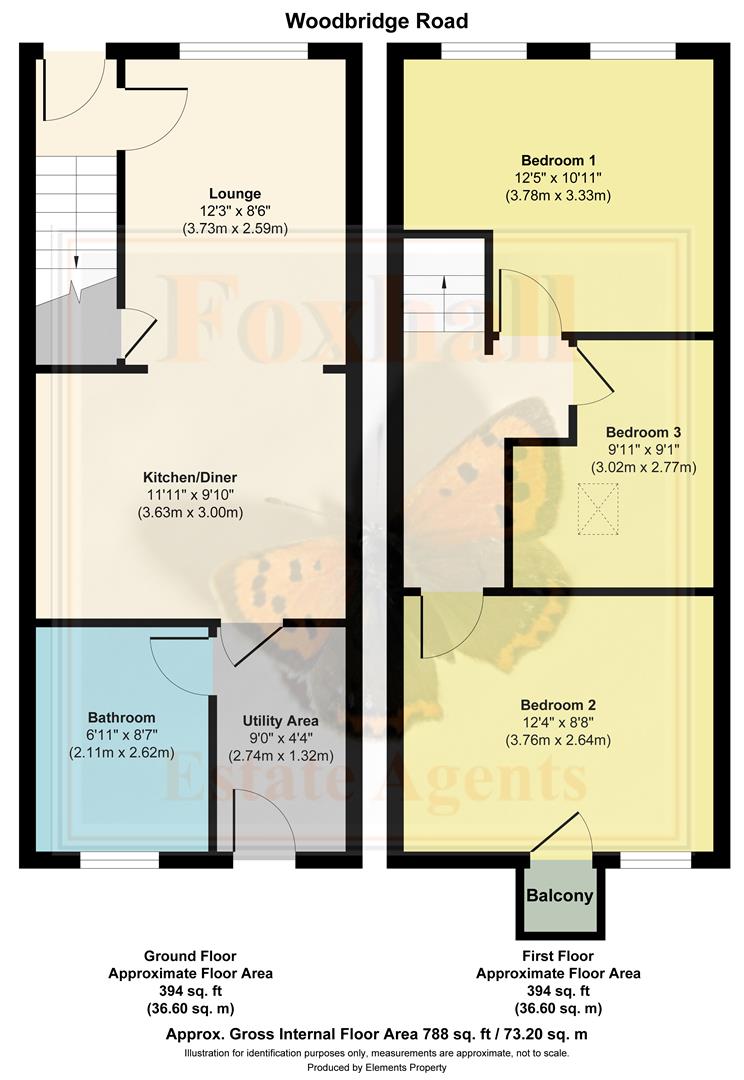Terraced house for sale in Woodbridge Road, Ipswich IP4
* Calls to this number will be recorded for quality, compliance and training purposes.
Property features
- Walking distance to ipswich town centre, university of suffolk and ipswich waterfront
- No onward chain
- South facing rear garden
- Recently completed programe of modernisation and updating
- Three nicely proportioned bedrooms
- L-shaped open plan style kitchen/diner 22'1X 11'11 (max)
- Utility room and ground floor bathroom with shower and bath
- Double glazed windows
- Gas heating via radiators
- Freehold - council tax band (tbc - reassessed converted back into house)
Property description
No onward chain - close to ipswich town centre, university of suffolk and ipswich waterfront - three bedroom mid terrace house
***Foxhall Estate Agents*** this nicely proportioned three bedroom mid terraced house situated within walking distance of Ipswich town centre, University of Suffolk and Ipswich waterfront and a good range of local amenities.
The property is being sold with no onward chain and recently has been modernised and renovated. Further benefits include double glazed windows, gas central heating via radiators and a south facing rear garden.
The accommodation comprises entrance hall, lounge area, kitchen/diner area, open plan style with door leading into the utility area with new boiler and door to bathroom. To the first floor are three nicely proportioned bedrooms.
Entrance Hall
Entrance door into entrance hall with radiator, tiled flooring and stairs rising to the first floor.
Lounge Area (3.73m x 2.59m (12'3 x 8'6 ))
Double glazed window to front, meter cupboard, grey wood effect laminate flooring.
Kitchen/Diner Area (3.63m x 3.00m (11'11 x 9'10))
Comprising single drainer stainless steel sink unit with mixer and cupboard under, roll top workfurdaces with cupboards, drawers and appliance space under, wall mounted cupboards over, oven, hot and extractor over, radiator, part glazed door leading into the utility area.
Utility Room (2.74m x 1.32m (9'0 x 4'4))
Wall mounted boiler, tiled flooring, double glazed door to outside and door to bathroom.
Bathroom (2.62m x 2.11m (8'7 x 6'11))
Tiled walls and flooring, panelled bath with mixer shower attachment and screen, independent walk in shower cubicle, heated towel rail, downlighters and double glazed window to rear.
First Floor Landing
Access to loft and doors to bedrooms one, two and three.
Bedroom One (3.78m x 3.33m (12'5 x 10'11 ))
Two double glazed windows to front and radiator.
Bedroom Two (3.76m x 2.64m (12'4 x 8'8))
Double glazed window to rear, radiator and door onto outside platform/balcony area.
Bedroom Three (3.02m (max) x 2.74m (max) (9'11 (max) x 9'0 (max)))
Double glazed skylight and radiator.
Rear Garden
A good size south facing rear garden mainly laid to lawn.
Agents Note
Tenure - Freehold
Council Tax Band (tbc as property converted back into house)
Property info
For more information about this property, please contact
Foxhall Estate Agents, IP3 on +44 1473 679474 * (local rate)
Disclaimer
Property descriptions and related information displayed on this page, with the exclusion of Running Costs data, are marketing materials provided by Foxhall Estate Agents, and do not constitute property particulars. Please contact Foxhall Estate Agents for full details and further information. The Running Costs data displayed on this page are provided by PrimeLocation to give an indication of potential running costs based on various data sources. PrimeLocation does not warrant or accept any responsibility for the accuracy or completeness of the property descriptions, related information or Running Costs data provided here.






















.png)
