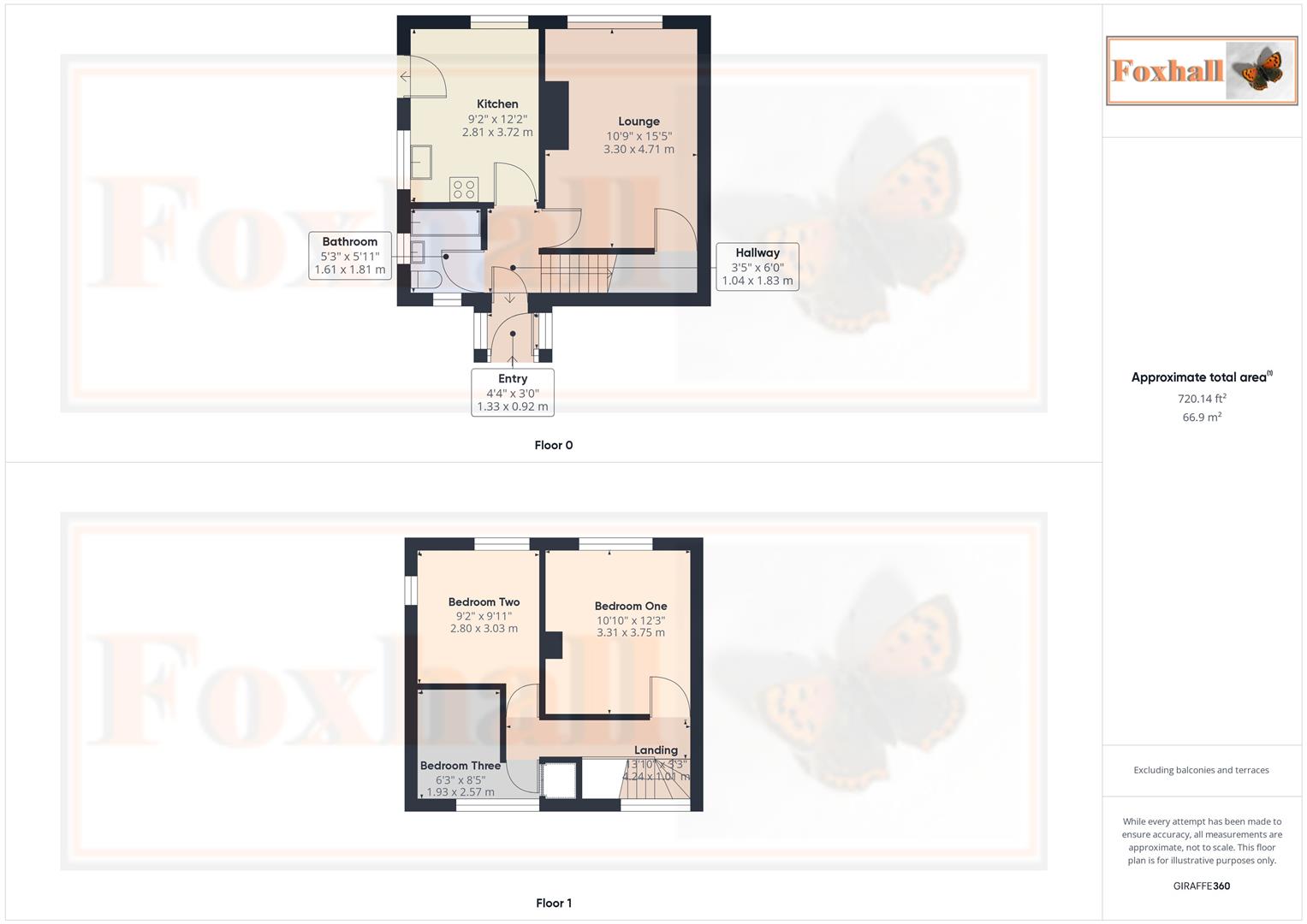Semi-detached house for sale in Sorrel Close, Ipswich IP2
* Calls to this number will be recorded for quality, compliance and training purposes.
Property features
- No onward chain - subject to probate
- Three bedroom
- Semi detached house
- Cul-de-sac position
- Fully enclosed rear garden
- Ground floor bathroom
- Close to ipswich train station
- Easy access to A12/A14
- Freehold - council tax band B
Property description
No onward chain - subject to probate - three bedroom semi detached house - cul-de-sac position - fully enclosed rear garden - ground floor bathroom - close to ipswich train station - easy access to A12/A14
***Foxhall Estate Agents*** are delighted to offer for sale with no onward chain (subject to Probate) this three bedroom semi detached house situated in the popular south west area of Ipswich.
The property benefits from a lounge, kitchen, ground floor bathroom, entrance porch, entrance hall, three bedrooms, front garden and a fully enclosed rear garden.
Ipswich's popular south west location offers plenty of local amenities including supermarkets, good school catchment areas and Suffolk One College (subject to availability) within close proximity to Ipswich mainline train station with links to London Liverpool Street and easy access to A14/A12.
Front Garden
Enclosed by a mid height brick wall mostly laid to lawn with a pathway to the front door and a side access gate leading to the rear garden.
Entrance Porch
Double glazed window to front and side, double glazed door for entry, tiled flooring and door into the hallway.
Entrance Hallway
Double glazed door to front for entry, storage heater, tiled flooring and doors to:-
Lounge (1.22m.15.54m x 0.91m.6.40m (4.51 x 3.21))
Double glazed window to rear, storage heater, high picture rails, feature brick fireplace and under stairs cupboard.
Kitchen (3.65 x 2.69 (11'11" x 8'9"))
Fitted kitchen comprising wall and base units with cupboards and drawers, double glazed window to rear and side, double glazed door to side leading into the rear garden, single sink bowl and drainer unit, space for oven, space for fridge freezer, space and plumbing for washing machine, storage heater, splash back tiling and lino flooring.
Bathroom
Obscure double glazed window to front and side, panelled bath with mixer tap and shower attachment over, low flush W.C., pedestal wash hand basin and tiled walls.
First Floor Landing
Double glazed window to front, storage heater, doors to:
Bedroom One (3.67 x 3.20 (12'0" x 10'5"))
Double glazed window to rear.
Bedroom Two (3.65 x 2.71 (11'11" x 8'10"))
Double glazed window to rear and side, access to the loft (insulated).
Bedroom Three (2.73 x 2.47 (8'11" x 8'1"))
Double glazed window to front and airing cupboard housing water tank.
Rear Garden (13.0 x 9.33 (42'7" x 30'7"))
Fully enclosed rear garden by fencing, hedges and a high brick wall, mainly laid to lawn with pathway, raised patio area, purpose brick built storage, bark feature and access to the front via a side gate.
Agents Note
Tenure - Freehold
Council Tax Band B
Subject to Probate
Property info
For more information about this property, please contact
Foxhall Estate Agents, IP3 on +44 1473 679474 * (local rate)
Disclaimer
Property descriptions and related information displayed on this page, with the exclusion of Running Costs data, are marketing materials provided by Foxhall Estate Agents, and do not constitute property particulars. Please contact Foxhall Estate Agents for full details and further information. The Running Costs data displayed on this page are provided by PrimeLocation to give an indication of potential running costs based on various data sources. PrimeLocation does not warrant or accept any responsibility for the accuracy or completeness of the property descriptions, related information or Running Costs data provided here.



























.png)
