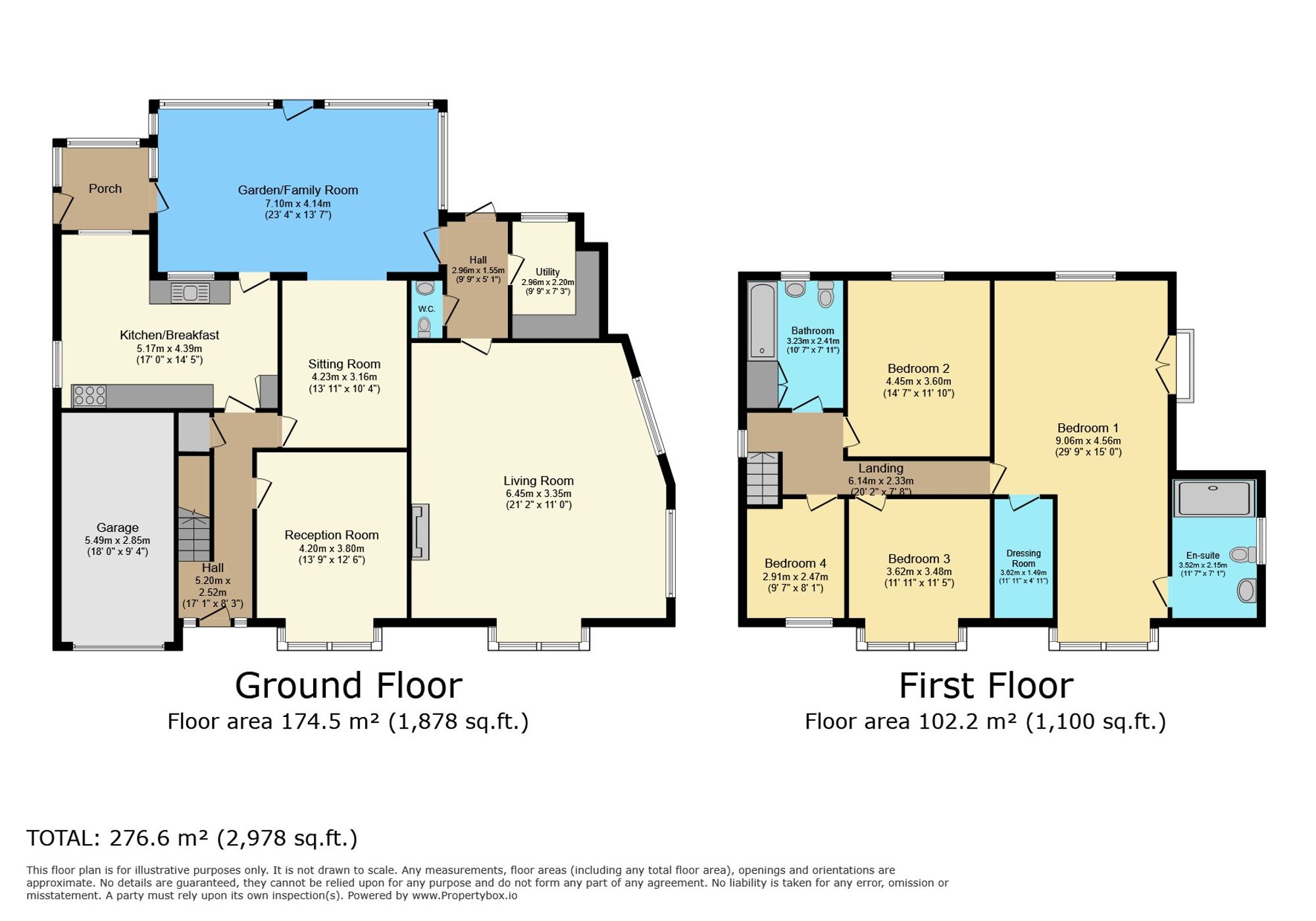Detached house for sale in Churchway, Alvanley WA6
* Calls to this number will be recorded for quality, compliance and training purposes.
Property features
- Large Detached Family Home
- Highly Sought After Cheshire Village Location
- Four Bedrooms and Four Reception Rooms
- Bathroom, En-Suite Shower Room and gf WC
- Driveway and Garage
- Private Rear Garden
- Potential for Some Further Modernisation
Property description
Situated in the highly sought after Cheshire village of Alvanley is spacious detached family residence with a large and very private garden. The accommodation on offer briefly comprises; hallway, lounge, living room, sitting room, garden/family/dining room, kitchen, rear porch, rear hall, ground floor WC, utility room, master bedroom with en-suite shower room and dressing room, three further bedrooms and family bathroom. Externally there is a large driveway with two entrances which provides off road parking for several vehicles and leads to the detached garage. Churchway is a small residential no through road. The property benefits from double glazing and gas fired central heating. This substantial family home could be utilised for multi-generational living and also offers scope for further improvement and extension (subject to relevant planning permission). This fantastically spacious home in a wonderful location needs to be viewed to be appreciated.
Hallway
Double glazed windows and door to front. Stairs leading to first floor. Radiator.
Lounge
A good size reception room with double glazed bay window with built in shutters to front, radiator and coved ceiling.
Kitchen
A large and functional kitchen with a range of wall and base units with work surface over. Double glazed window to side. Two radiators. Space and provision for range cooker.
Garden/Family Room
An exceptionally bright and spacious room overlooking the large and private rear garden. Double glazed windows to rear and side.
Sitting Room
An additional reception room with radiator and archway leading through to the garden/family room.
Rear Porch
A useful space with double glazed windows to the side and rear. Double glazed side access door.
Rear Hall
Double glazed door to rear. Radiator.
Utility Room
A great addition to any family home. Base units with work surface over. Double glazed window to rear.
Ground Floor WC
Low level WC. Wash hand basin.
Living Room
A very large principle reception room. Double glazed bay window to front with fitted shutters. Two further double glazed windows to side. Log burner set into stone fireplace. Radiator.
Landing
Double glazed window to side. Loft access leading to large loft.
Bedroom One
This incredibly spacious principle bedroom has a double glazed bay window with fitted shutters to the front, double glazed window to the rear and double glazed French doors with a Juliet balcony to the side. Radiator.
Dressing Room
Extremely useful storage space with built in shelving and hanging space.
En-Suite Shower Room
Modern white suite comprising; low level WC, wash hand basin set into vanity unit and large shower cubicle. Double glazed window to side. Heated towel rail.
Bedroom Two
A good size double bedroom with double glazed window overlooking the rear garden. Radiator.
Bedroom Three
A further double window with double glazed bay window with built in shutters to front. Radiator.
Bedroom Four
Further four bedroom with double glazed window to front. Storage cupboard. Radiator.
Bathroom
Modern white bathroom suite comprising; low level WC, wash hand basin set into vanity unit and panel bath with shower over. Double glazed window to rear. Heated towel rail. Storage cupboard.
Garden
To the rear of the property is a large and exceptionally private garden which is mainly laid to lawn with borders containing a variety of plants, shrubs and trees. Large paved patio area. Summer house. Side access gates to both sides. Rear access gate.
Parking - Off Street
Driveway with with two entrances providing off road parking for several vehicles.
Parking - Garage
Single garage with up and over door to front.
For more information about this property, please contact
Lawrenson Ball, CW6 on +44 1829 337404 * (local rate)
Disclaimer
Property descriptions and related information displayed on this page, with the exclusion of Running Costs data, are marketing materials provided by Lawrenson Ball, and do not constitute property particulars. Please contact Lawrenson Ball for full details and further information. The Running Costs data displayed on this page are provided by PrimeLocation to give an indication of potential running costs based on various data sources. PrimeLocation does not warrant or accept any responsibility for the accuracy or completeness of the property descriptions, related information or Running Costs data provided here.








































.png)
