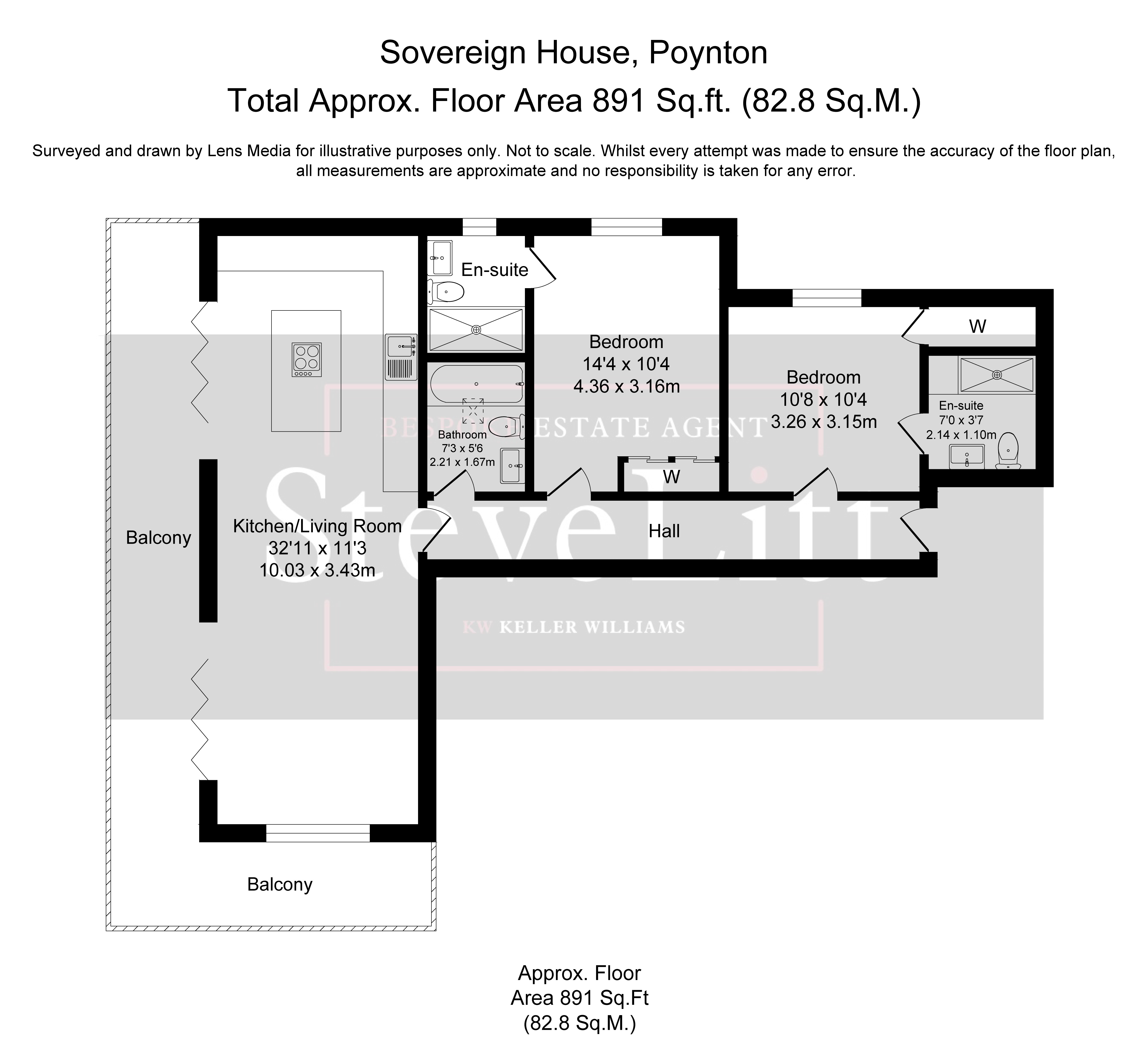Duplex for sale in Apartment 15, Sovereign House, Poynton, Cheshire SK12
* Calls to this number will be recorded for quality, compliance and training purposes.
Property features
- Executive penthouse apartment
- No chain
- Two spaces in the private car park
- Walking distance to Poynton Village
Property description
Overview
Welcome to a truly unique offering in the heart of Poynton - boasting breathtaking far-reaching views and available with no chain. This luxurious residence exudes a contemporary charm throughout, showcasing high specifications and an array of premium features that elevate the living experience.
Upon entering, you are greeted by a sophisticated ambiance that is accentuated by the exquisite Bang & Olufsen sound system, elegant Hansgrohe and Villeroy & Boch fittings, and a meticulously designed luxury kitchen equipped with top-of-the-line appliances.
Exclusive lift access, shared only by the two penthouses on the 3rd floor, ensures both convenience and privacy for discerning residents. The seamless blend of modern design elements and upscale amenities creates a space that is as functional as it is stylish, promising a lifestyle of unparalleled comfort and sophistication.
Experience the epitome of luxury living in this exceptional Poynton penthouse apartment, where every detail has been carefully curated to offer a truly remarkable living environment. Don't miss this rare opportunity to make this exquisite property your new home!
When you enter this modern apartment, it offers two beautiful en suite bedrooms and a modern bathroom which is located off the entrance hallway. The principal bedroom boasts fitted bedroom furniture and a luxurious en suite shower room, while the second bedroom offers fitted and built-in bedroom furniture and its own en suite shower room.
Additionally, there is a stunning bathroom with an attractive suite that includes a built-in TV above the bath.
The main accommodation is centered around the 32' open plan living, dining, and kitchen area, complete with air conditioning. This room offers a superb twin aspect with abundant natural light flooding in from the southerly and easterly elevations. Bi-fold windows and doors lead to a fabulous wrap-around covered balcony, providing panoramic views. The modern kitchen features a matching island unit and a range of built-in goods, including a Neff induction hob and double oven, a feature permanent hot water tap, concealed pop-up socket on the island worktop, auto mist system for the mirrored splashbacks, and built-in fridge, freezer, and dishwasher.
Call to find out more and book a viewing!
Leasehold Information
Number of years remaining on the lease: 121 years
Current ground rent and any review period:
- £250 per year
Current service charge and any review period:
- £1,301 per year
Council tax band: E
Entrance Hall
This welcoming hall gives you access to all the living accommodation. Coded front door. Wooden flooring. Spot lights.
Bedroom Two
Double bedroom with a small walk in wardrobe and a en-suite shower room.
Bedroom Two En-Suite
Double bedroom with a small walk in wardrobe and a en-suite shower room.
Bedroom One
Spacious double bedroom with fitted wardrobes and a en-suite.
Bedroom One En-Suite
Walk in shower with seating area. Wash hand basin. WC. Heated floor. Spot lights.
Bathroom
Hansgrohe And Villeroy & Boch Bathroom with a fitted bath with shower over head. Mirrored TV. Wash hand basin. WC.
Kitchen/Dining/Lounge
This stunning room offers fantastic views of the Disley hills and beyond. High Gloss Kitchens With High Quality Integrated Fridge/Freezer, Dishwasher And Silestone Worktops. Bang & Olufsen Sound Systems And Air Conditioning. Large balcony Accessed via By-Fold Doors And Having Far Reaching Views.
Property info
For more information about this property, please contact
Keller Williams, CM1 on +44 1277 576821 * (local rate)
Disclaimer
Property descriptions and related information displayed on this page, with the exclusion of Running Costs data, are marketing materials provided by Keller Williams, and do not constitute property particulars. Please contact Keller Williams for full details and further information. The Running Costs data displayed on this page are provided by PrimeLocation to give an indication of potential running costs based on various data sources. PrimeLocation does not warrant or accept any responsibility for the accuracy or completeness of the property descriptions, related information or Running Costs data provided here.








































.png)
