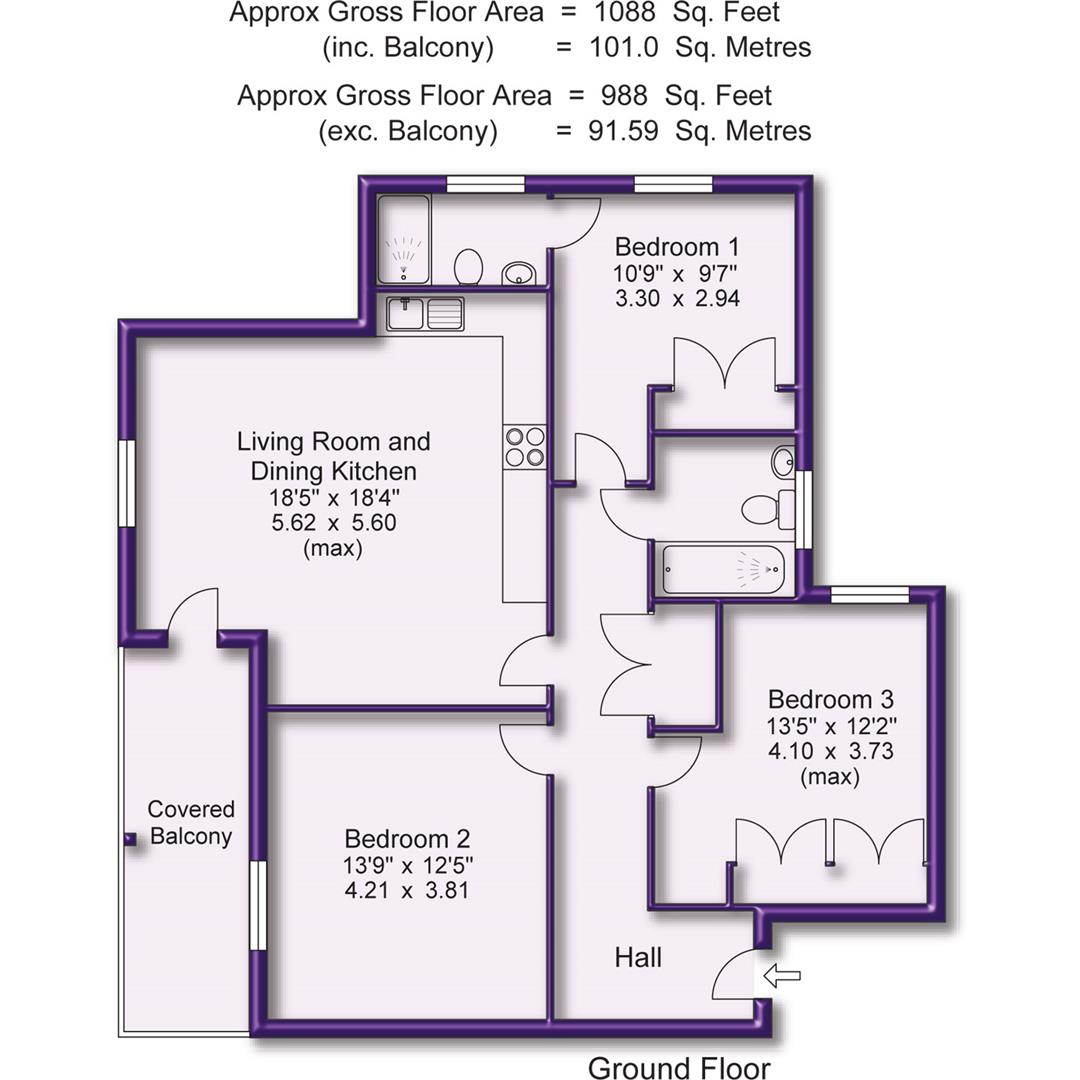Flat for sale in Hale Road, Hale Barns, Altrincham WA15
* Calls to this number will be recorded for quality, compliance and training purposes.
Property features
- Beautifully presented First Floor Apartment
- Living Room and DIning Kitchen
- Three Bedrooms
- Two Bath/Shower Rooms
- Balcony
- Undercroft Parking
- No Chain!
Property description
A beautifully appointed second floor apartment with lift and covered balcony within the connaught place development in the heart of hale barns. 1088sqft.
Hall. Living Room/Dining Kitchen. Three Double Bedrooms. Two Showers. Undercroft Parking. No Chain.
A stylishly appointed Second Floor Apartment in this impressive, purpose built development, superbly situated right in the heart of Hale Barns Village Centre with the facilities of Booths Supermarket, Costa Coffee and local convenience shops literally on the doorstep. Hale Barns is ideally situated for those looking for easy access to the M56/M6/M60 Motorway networks and for access to Manchester and Manchester Airport.
The superb property is appointed with exceptionally high specification Kitchen and Bathroom fittings and provides a Hall, Open Plan Living Room and Dining Kitchen with access to a covered Balcony and has Three Double Bedrooms and Two stylish Shower Rooms.
The impressive Development was built to the highest specification with Undercroft Parking and a Lift serving all floors with well appointed Communal Areas.
This property is offered For Sale with No Chain and could be moved into with the minimum of fuss.
Comprising:
Communal Halls accessed via both Front and Rear Entrances to the building with staircase and Lift to the Second Floor. Communal Landing with Private Entrance to the Apartment.
L-Shaped Hall with modern wood flooring and LED lighting. Doors provide access to the Living and Bedroom accommodation. Built in storage cupboard.
375 square foot Living Room and Dining Kitchen with tall wide window to the front elevation and a glazed door gives access to a large covered Balcony. Continuation of the wood flooring throughout. LED lighting.
The Kitchen Area is fitted with an extensive range of white high gloss laminate fronted units with concealed lighting, worktops over and an inset sink unit. Integrated appliances include a stainless steel double oven, combination microwave oven, hob and extractor fan, fridge, freezer and dishwasher.
There are Three Double Bedrooms served by Two Shower Rooms, one being En Suite to the Principal Bedroom.
Principal Bedroom with built in wardrobes and there is a window to the rear elevation.
This Bedroom is served by the stylishly appointed En Suite Shower Room fitted with a white suite with chrome fittings providing an enclosed shower area, wash hand basin and WC. Extensive tiling to the walls and floor. LED lighting. Opaque window to the rear elevation.
The Second Bedroom is in fact the larger of the two rooms with window to the front elevation.
Bedroom Three with built in wardrobes along one wall and a window to the rear elevation.
The Bedrooms are served by a Shower Room fitted with a contemporary white suite and chrome fittings, providing a walk in wet room style shower with thermostatic shower over, wash hand basin and WC. Extensive tiling to the walls and floor. LED lighting. Opaque window to the side elevation.
A particular feature of the Apartment is the sizeable Balcony, accessed via the Living Room and Dining Kitchen.
Externally, there is a large Car Park serving the Apartments, Booths Supermarket and all the convenience shops, positioned to the rear of the property which returns to a Undercroft Car Park, within which there are Two Reserved Parking Spaces serving the Apartment.
UPVC double glazing. Gas central heating.
This property is offered For Sale with No Chain and could be moved into with the minimum of fuss.
Property info
For more information about this property, please contact
Watersons, WA15 on +44 161 506 1925 * (local rate)
Disclaimer
Property descriptions and related information displayed on this page, with the exclusion of Running Costs data, are marketing materials provided by Watersons, and do not constitute property particulars. Please contact Watersons for full details and further information. The Running Costs data displayed on this page are provided by PrimeLocation to give an indication of potential running costs based on various data sources. PrimeLocation does not warrant or accept any responsibility for the accuracy or completeness of the property descriptions, related information or Running Costs data provided here.
































.png)