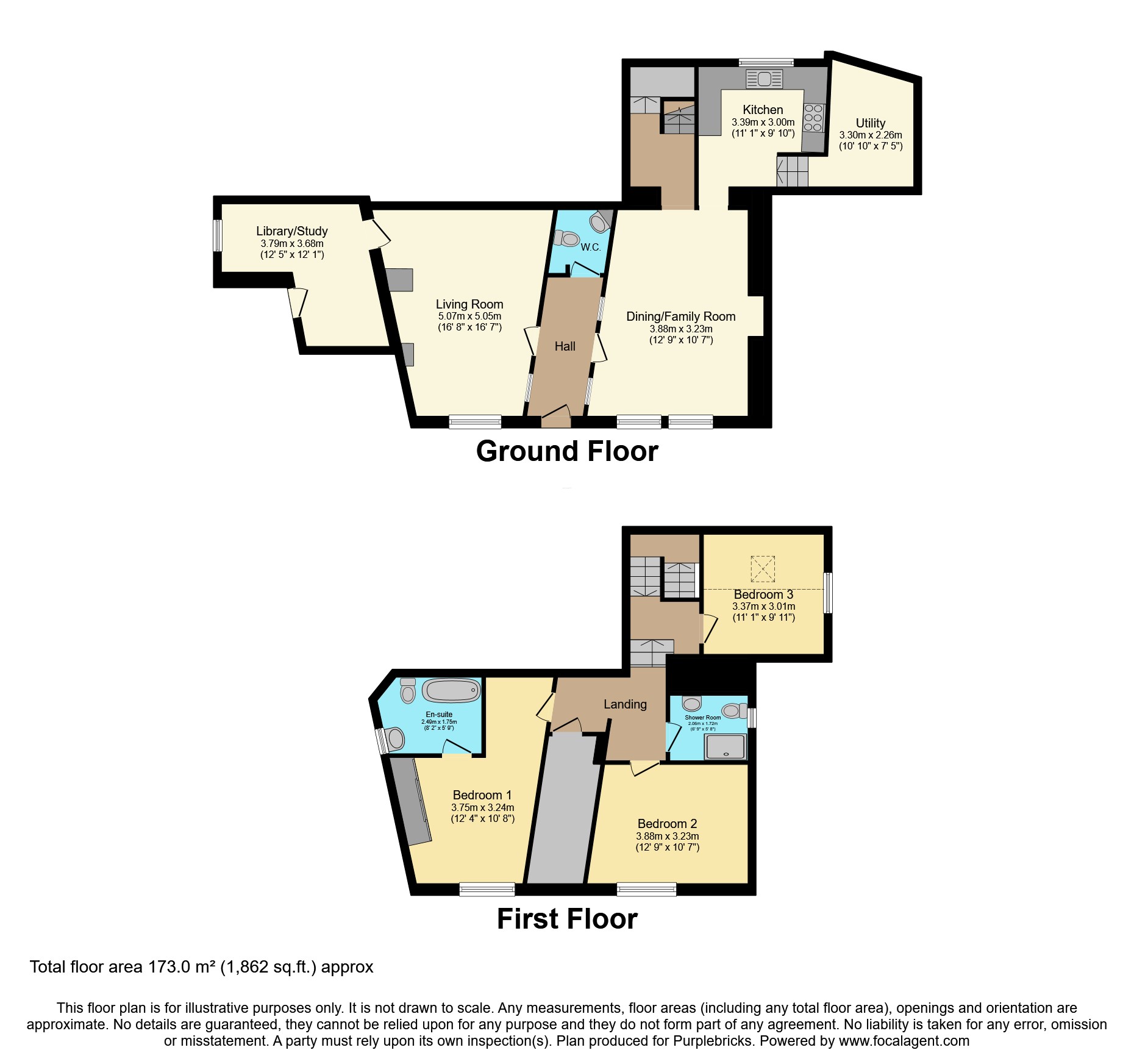Property for sale in Brookroyd Lane, Batley WF17
* Calls to this number will be recorded for quality, compliance and training purposes.
Property features
- A 3 bedroom stone built home
- Grade 2 listed dating back to 1709
- Original features with a modern twist
- Shower room, en-suite bathroom and wc
- Solid wood kitchen
- Lounge and dining room with log burners
- Library
- Large private garden
- Double garage and drive
- Large games room under the garage
Property description
Welcome to this exquisite 3-bedroom stone-built house, steeped in history and boasting original features dating back to 1708. Set within the charm of a Grade 2 listed building, this home seamlessly blends its historic character with modern amenities, offering a truly unique living experience.
Upon entering the ground floor, you are greeted by an inviting entrance hall that leads you into the cozy lounge. Here, the ambiance is warmed by a wood burner nestled within the original fireplace, complemented by ornate decorative wall plaster and exposed ceiling beams, echoing the timeless elegance of centuries past.
Adjacent to the lounge lies the library, a tranquil retreat with access to the lush garden, inviting you to immerse yourself in a good book while surrounded by nature's beauty.
The dining room exudes rustic charm with its log burner, ceiling beams, and an exposed feature brick wall, creating an intimate setting for gatherings and culinary delights. The adjacent kitchen boasts solid wood units, a classic Belfast sink, and wood countertops, marrying functionality with timeless appeal.
For added convenience, a utility room awaits, offering space and plumbing for laundry appliances, while a downstairs WC completes the ground floor layout.
Ascending the stairs to the first floor, you'll discover three generously sized bedrooms. Bedroom 1 treats you to a spacious retreat complete with an en-suite bathroom featuring a luxurious roll-top bath, hand basin, and WC, offering a serene sanctuary for relaxation.
Bedrooms 2 and 3 continue to impress with their ample proportions, providing comfortable accommodations for family or guests. A family shower room with a three-piece suite caters to everyday needs with modern convenience.
Ensuring year-round comfort, gas central heating envelops the entire home in warmth.
With its timeless charm, modern comforts, and versatile spaces, early viewing is essential to fully appreciate the splendor of this remarkable home.
Outside
Outside, a sprawling private garden awaits. Perfect for entertaining, the garden features a large patio area, a majestic water feature, and manicured lawns bordered by well-established foliage, creating a picturesque backdrop for outdoor gatherings.
Adding to the allure of this property is a games room nestled beneath the double garage. Boasting a full-sized pool table, a bar area, and exposed ceiling beams, this versatile space offers endless possibilities for leisure and entertainment.
Completing the ensemble, the double garage provides ample parking with power and lighting, alongside a double drive, ensuring convenience for residents and guests alike.
Property Ownership Information
Tenure
Freehold
Council Tax Band
D
Disclaimer For Virtual Viewings
Some or all information pertaining to this property may have been provided solely by the vendor, and although we always make every effort to verify the information provided to us, we strongly advise you to make further enquiries before continuing.
If you book a viewing or make an offer on a property that has had its valuation conducted virtually, you are doing so under the knowledge that this information may have been provided solely by the vendor, and that we may not have been able to access the premises to confirm the information or test any equipment. We therefore strongly advise you to make further enquiries before completing your purchase of the property to ensure you are happy with all the information provided.
Property info
For more information about this property, please contact
Purplebricks, Head Office, B90 on +44 24 7511 8874 * (local rate)
Disclaimer
Property descriptions and related information displayed on this page, with the exclusion of Running Costs data, are marketing materials provided by Purplebricks, Head Office, and do not constitute property particulars. Please contact Purplebricks, Head Office for full details and further information. The Running Costs data displayed on this page are provided by PrimeLocation to give an indication of potential running costs based on various data sources. PrimeLocation does not warrant or accept any responsibility for the accuracy or completeness of the property descriptions, related information or Running Costs data provided here.





































.png)


