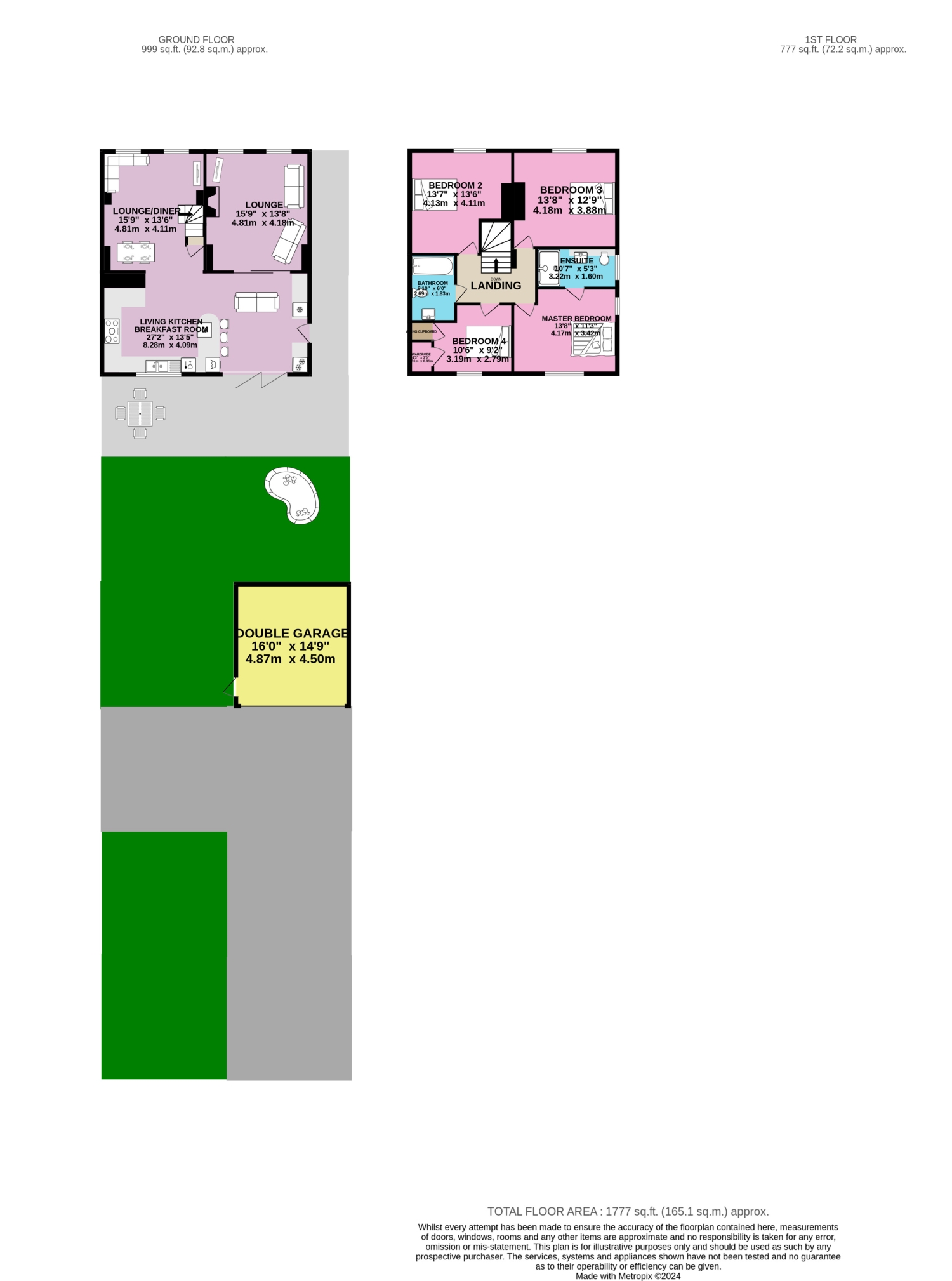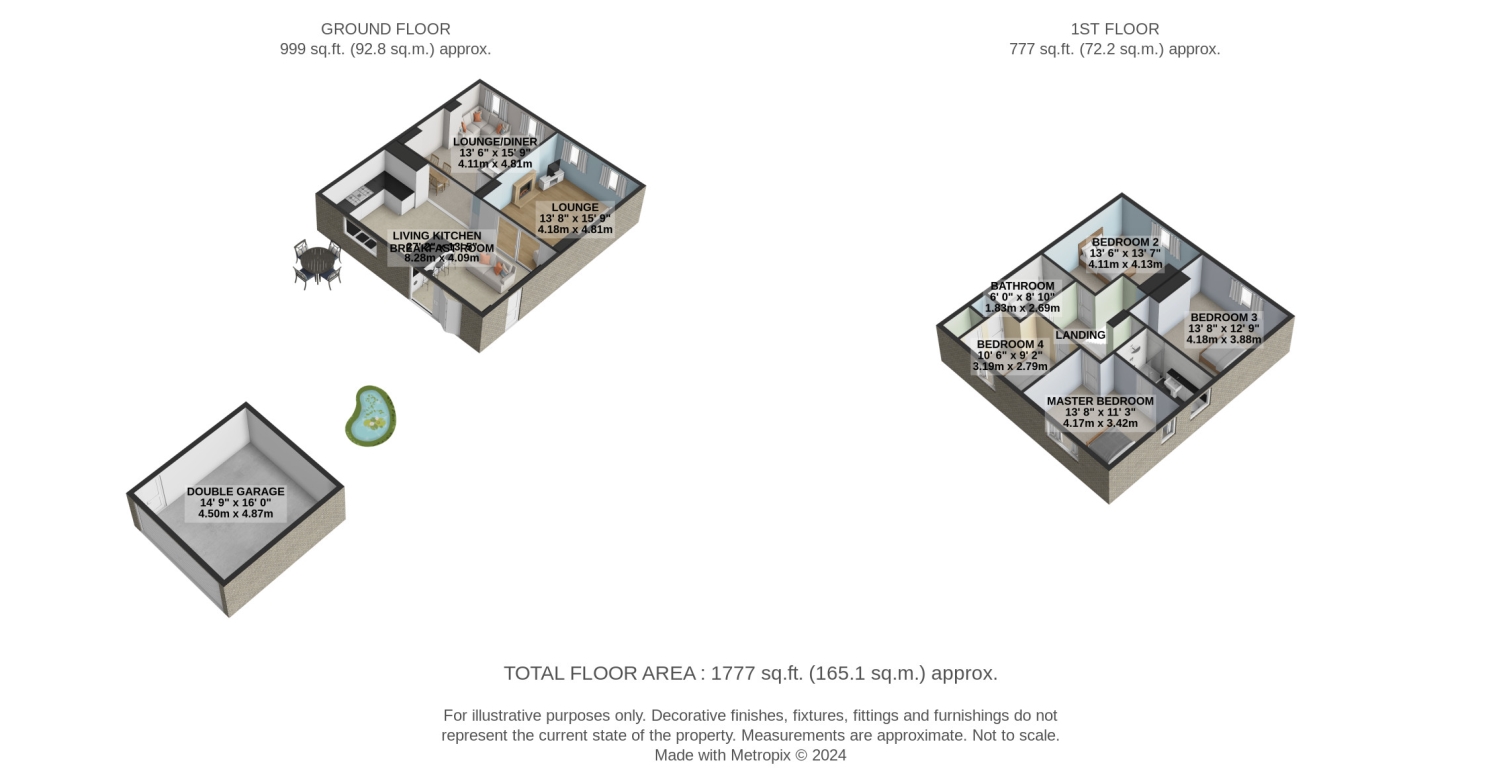Detached house for sale in 45-47 North Road, Lund, Driffield YO25
* Calls to this number will be recorded for quality, compliance and training purposes.
Property features
- Stunning Detached Family Home Situated In The Picturesque Village Of Lund
- Mix Of Contemporary & Traditional Living - A Perfect Blend Of Old Meets new
- Modern Open Plan Living Kitchen Breakfast
- Separate Lounge With Log Burner
- Four Double Bedrooms - Master Bed With Luxury Of Ensuite Shower Room
- Modern Family Bathroom
- Large Well Maintained Rear Garden With Undercover Area
- Double Garage & Plenty Of Driveway Parking
- Book Your Viewing With Us Today!
Property description
This stunning detached family house has four double bedrooms - the Master bed has the luxury of its own ensuite shower room -an open plan living kitchen breakfast & lounge diner, a lounge, family bathroom, a good size rear garden, a double garage and plenty of driveway parking.
This fabulous family home is situated in the picturesque village of Lund. The village is just a 7 mile drive from Beverley and 7 miles from Driffield. Lund is such a pretty East Yorkshire village with a fabulous community spirit and plenty of activities to take part in. The property offers a mix of contemporary & traditional living - a perfect blend of old meets new. Many of the ceilings are vaulted and expose the stunning wooden beams. The ground floor is open plan offering a modern way of living and surround sound ceiling speakers have been added to many of the rooms to both floors.
A large driveway can be accessed via the rear of the property. Here you will find plenty of space to park numerous vehicles. You will be pleased to see a double garage if undercover parking is required.
A pathway from the garage leads through the rear garden towards the house. A well maintained lawn has been laid to the majority of the garden and the remainder is paved. An assortment of mature trees, hedging and shrubs have been added to the borders adding a splash of colour and interest. To the rear of the garage is an undercover area - a perfect place for a hot tub and dining furniture to enjoy al fresco dining no matter what the weather. The garden is a good size and extremely private and can be enjoyed by all members of the family no matter what their age - it really is a safe and peaceful haven.
The front of the property is well maintained. Gated access to the side leads to the rear. The entrace door is accessed here.
The ground floor comprises of an open plan living kitchen breakfast, lounge diner plus a lounge - sliding doors leave you with the option to close off this lounge area should you want to
Step inside the living kitchen area. The kitchen has a good range of fitted wall and base units with contrasting Granite countertops and upstands. There is a double Belfast sink with mixer tap, an electric Rangemaster cooker with overhead extractor hood and integrated appliances include a dishwasher, washing machine fridge and wine cooler. Beyond the kitchen area there is space for living furniture with bifold doors opening to the rear garden.
Sliding doors open to the lounge. This room is spacious and leaves many options to set out your furniture as you please. A log burner creates a focal point to this room. You can imagine cosying up with the family in the winter months.
The lounge diner is open plan to the living kitchen and has space for both living and dining furniture. A handy small understairs cupboard provides a place to tidy away your shoes. The stairs lead to the first floor.
The first floor comprises of four double bedrooms and the family bathroom.
The Master bed is to the rear aspect, It is a large double and boasts its own ensuite shower room. The shower room is beautifully present and has a double shower cubicle, a wash hand basin and WC.
Bedrooms 2 and 3 are to the front aspect and are good size doubles.
Bedroom 4 to the rear, is a double and has a built in wardrobe and airing cupboard.
The family bathroom is well presented and comprises of a white suite. There is a bath with the convenience of an overhead shower, a wash hand basin and WC.
Please take a moment to study our 2 D and 3 D colour floor plans and browse through our photographs. Book your viewing with us today and we will be delighted to show you around.
Kitchen / Breakfast Room
8.28m x 4.09m - 27'2” x 13'5”
Kitchen area - Tiled flooring. Recessed spotlights. Range of base and wall units with contrasting Granite countertops and upstands. Integrated dishwasher, washing machine and fridge. Double Belfast sink with mixer tap. Electric Rangemaster cooker with overhead extractor hood. Living area - Wood flooring. Surround sound ceiling speaker. Range of fitted base units with wood countertops. Integrated wine cooler. Bifold doors to rear garden. Access door. Siding doors to lounge. Open plan to lounge diner.
Lounge Diner
4.81m x 4.11m - 15'9” x 13'6”
Wood flooring. Recessed spotlights. Surround sound ceiling speaker. Double glazed sash windows. Stairs to the first floor. Small understairs cupboard.
Lounge
4.81m x 4.18m - 15'9” x 13'9”
Wood flooring. Surround sound ceiling speaker. Log burner. Double glazed sash windows.
Landing
Carpeted.
Master Bedroom
4.17m x 3.42m - 13'8” x 11'3”
Double. Carpeted. Recessed spotlights. Surround sound ceiling speakers. Vaulted ceiling. Wooden beams. Doors to ensuite shower room.
Ensuite
3.22m x 1.6m - 10'7” x 5'3”
Tiled flooring. Walls partially tiled. Double shower cubicle. Wash hand basin. WC. Vaulted ceiling with beams.
Bedroom 2
4.13m x 4.11m - 13'7” x 13'6”
Double. Carpeted. Vaulted ceiling with wooden beams.
Bedroom 3
4.18m x 3.88m - 13'9” x 12'9”
Double. Carpeted. Vaulted ceiling with exposed wooden beams. Surround sound ceiling speaker.
Bedroom 4
3.19m x 2.79m - 10'6” x 9'2”
Double. Carpeted. Vaulted ceiling. Exposed wooden beams. Airing cupboard. Wardrobe.
Bathroom
2.69m x 1.83m - 8'10” x 6'0”
Tiled flooring. Walls partially tiled. Recessed spotlights. Wood panelling. White suite. Bath with overhead shower. Wash hand basin. WC.
Rear Garden
Lawn. Patio. Area of stones. Raised brick built pond. Mature hedging, shrubs and trees to the borders. Double garage with courtesy door. Under cover area to the rear of garage. Area of stones providing plenty of parking. Double gates to the rear.
Driveway
Accessed via the road to the rear of the property - B1248.
Property info
For more information about this property, please contact
EweMove Sales & Lettings - Beverley, HU17 on +44 1482 763863 * (local rate)
Disclaimer
Property descriptions and related information displayed on this page, with the exclusion of Running Costs data, are marketing materials provided by EweMove Sales & Lettings - Beverley, and do not constitute property particulars. Please contact EweMove Sales & Lettings - Beverley for full details and further information. The Running Costs data displayed on this page are provided by PrimeLocation to give an indication of potential running costs based on various data sources. PrimeLocation does not warrant or accept any responsibility for the accuracy or completeness of the property descriptions, related information or Running Costs data provided here.

































.png)

