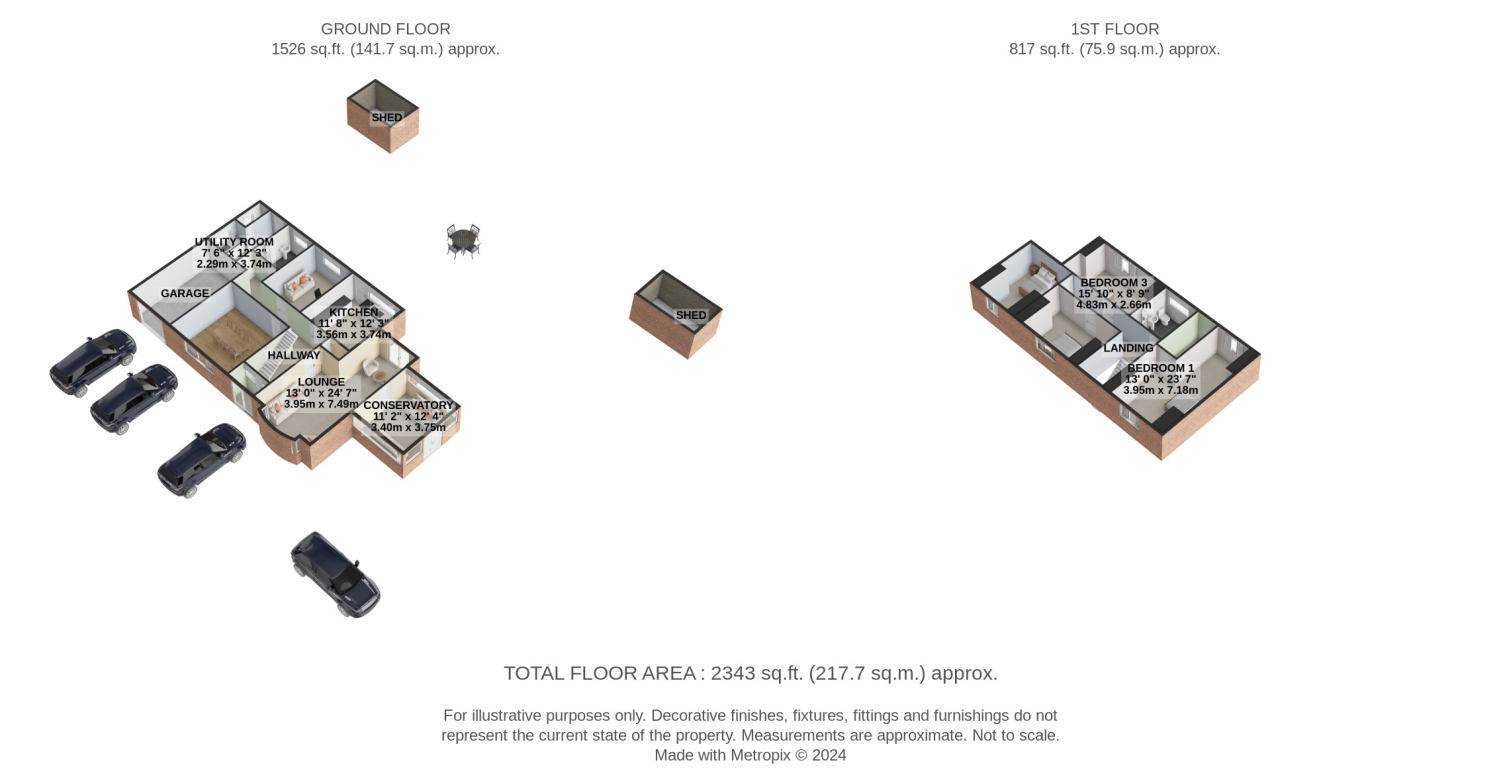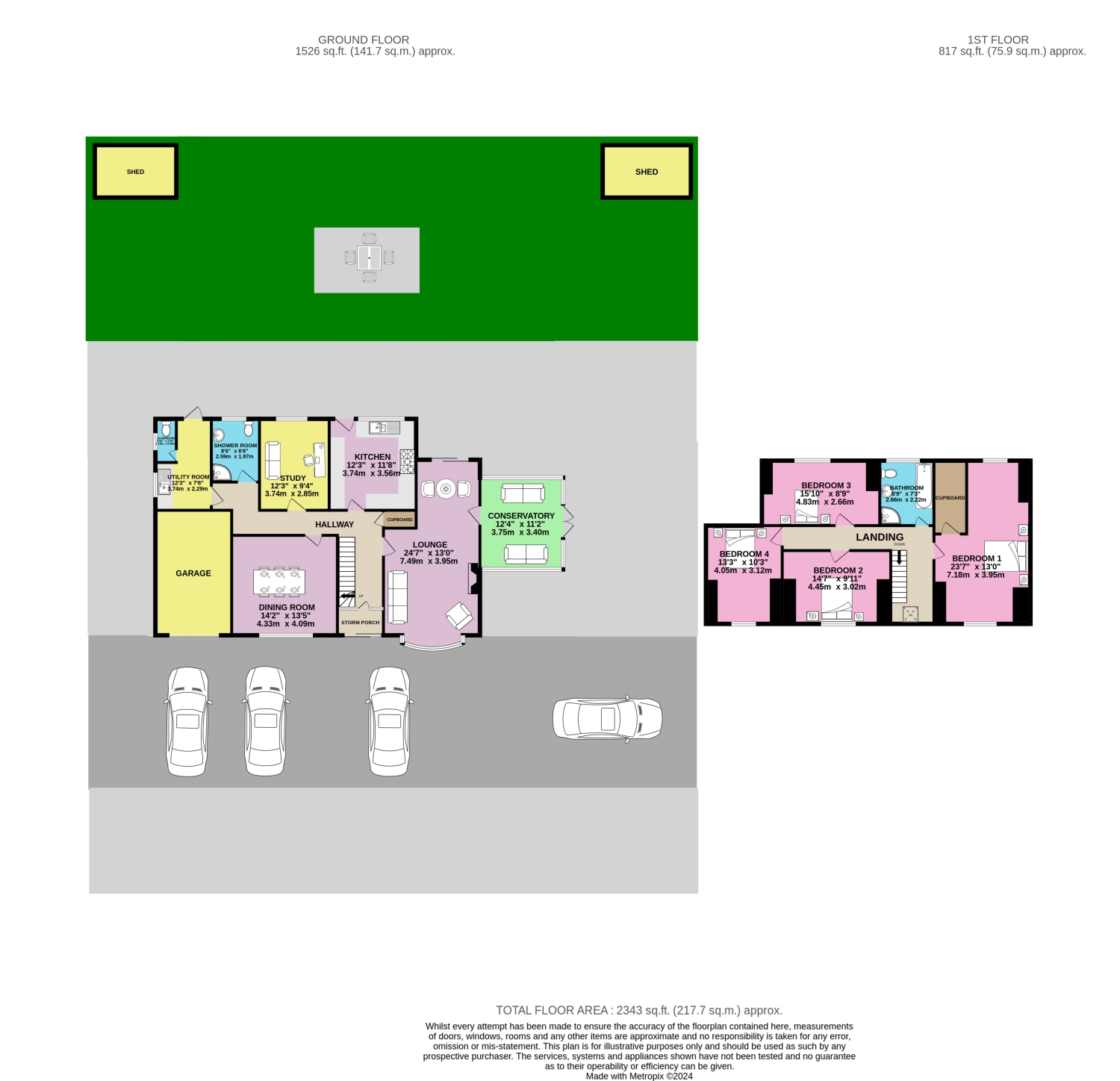Detached house for sale in Copandale Road, Beverley HU17
* Calls to this number will be recorded for quality, compliance and training purposes.
Property features
- Well Presented Detached Family Home
- Catchment Area For St Mary's CE Primary School and Longcroft School & Performing Arts College
- Four Double Bedrooms - Master Bed Has Luxury Of Dressing Area
- Ground Floor Shower Room In Addition To First Floor Family Bathroom
- Large Established Rear Garden
- Conservatory
- Single Garage & Plenty Of Driveway Parking
- Secluded Parking For Caravan Or Other Large Vehicle
- Gas Central Heating & Double Glazed Throughout
- Book Your Viewing With Us Today
Property description
This well presented detached house offers a wealth of accommodation to include kitchen, utility, cloakroom, shower room, dining room, lounge, conservatory, office, 4 double bedrooms, family bathroom, large private garden, driveway parking for 6 cars plus a secure area ideal for storing a caravan or other large vehicle.
Are you looking for a home close to local schools and amenities to raise your family? This could be the perfect property for you. The current owners have lived here for over 23 years and have very much enjoyed doing so. Their children have now flown the nest and it is time to relocate to be nearer to them and their grandchildren.
Situated in the very popular residential area of Molescroft this property is in the catchment area for St Mary's CE Primary School for younger children and Longcroft School & Performing Arts College for older ones. Close to a post office, newsagent, bakery and a variety of takeaways and just a 10 minute stroll in to Beverley this property could not be better placed for busy family life.
The front of the property is laid mainly to gravel and concrete with parking for 6 cars and you will be pleased to see a single garage should undercover parking be required. A range of shrubbery and trees provide a splash of colour and timber fencing marks the boundary. A gate provides access to one side of the house and there is secure secluded parking for a caravan or other large vehicle to the other side.
Sliding doors open in to a storm porch which leads to the entrance hall. The stairs are to the left and the lounge is to the right.
The lounge is ideal for family gatherings. The bay window allows the natural light to flood in and the fire place provides a focal point when deciding where to place furniture as well as creating a cosy ambience. Sliding doors to the rear lead to a covered sun terrace. This is the perfect space to enjoy breakfast as it captures the morning sun.
The Edwardian style conservatory is a welcome addition to the house and allows you to enjoy the garden and watch the wildlife whatever the weather.
The kitchen has a good range of base and wall units with contrasting marble effect countertops. There is space for a dishwasher, range cooker and American style fridge freezer. The porcelain sink is positioned in front of the large window and enjoys views of the garden.
Next to the kitchen you will find the office - perfectly situated for making cups of tea during the day when home working! This versatile space would also make an ideal snug, playroom or teenage den.
Opposite the office is the dining room. This is a good size room with plenty of space for wining and dining with friends and family.
The ground floor shower room has a corner shower cubicle, wash hand basin and WC.
The utility room has space for a washing machine and tumble drier. There is also a Belfast sink, making this the perfect space to clean up after an afternoon's gardening. There is also another WC off this room. A door from the utility room leads to the garden.
The garden measures approximately 0.3 acres and spans more than the width of the property, thanks to the side garden. This amazing outdoor space can be enjoyed by all family members, whatever their age. It is a haven for wildlife both on land and in the small pond. There are a total of 4 patios so you will always find the sun. A range of mature trees and shrubbery add splashes of colour throughout the garden and apple and plum trees provide fruit during the summer months.
Upstairs are four double bedrooms and the family bathroom leading off the landing. The landing is a bright space thanks to the Velux window situated at the top of the stairs.
The main bedroom is dual aspect. This room is of generous proportions and has the luxury of a dressing area as well as a built in cupboard for additional storage.
Bedrooms 2 and 4 are to the front aspect.
Bedroom 3 is to the rear aspect.
The family bathroom has the luxury of a separate shower cubicle and bath. The white suite also includes a wash hand basin and WC.
Please take a moment to study our 2 D and 3 D colour floor plans and browse through our photographs. Book your viewing with us today and we will be delighted to show you around.
Entrance Porch
Tiled flooring.
Entrance Hall
Carpeted. Understairs cupboard.
Lounge
7.49m x 3.95m - 24'7” x 12'12”
Carpeted. Dual aspect. Bay window to front. Baxi open fire.
Conservatory
3.75m x 3.4m - 12'4” x 11'2”
Tiled flooring. Edwardian style.
Kitchen
3.74m x 3.56m - 12'3” x 11'8”
Tiled flooring. Range of base and wall units with contrasting countertops. Space for dishwasher, American style fridge freezer and Range style cooker. 1.5 porcelain sink and drainer.
Dining Room
4.33m x 4.09m - 14'2” x 13'5”
Laminate flooring.
Study
3.74m x 2.85m - 12'3” x 9'4”
Laminate flooring.
Shower Room
2.59m x 1.97m - 8'6” x 6'6”
Vinyl flooring. Shower cubicle. Wash hand basin and WC.
Utility
3.74m x 2.29m - 12'3” x 7'6”
Tiled flooring. Space for washing machine and tumble drier. Belfast sink. WC off.
Landing
Carpeted. Velux window. Eaves storage.
Bedroom 1
7.18m x 3.95m - 23'7” x 12'12”
Dual aspect. Double. Carpeted with laminate flooring in dressing area. Built in cupboard.
Bedroom 2
4.45m x 3.02m - 14'7” x 9'11”
Front aspect. Double. Laminate flooring.
Bedroom 3
4.83m x 2.66m - 15'10” x 8'9”
Rear aspect. Double. Carpeted.
Bedroom 4
4.05m x 3.12m - 13'3” x 10'3”
Front aspect. Double. Carpeted.
Bathroom
2.66m x 2.22m - 8'9” x 7'3”
Vinyl flooring. Bath. Shower cubicle. Heated Chrome Towel Rail. Wash hand basin. WC.
Front Garden
Gravel and concrete. Single garage with electric roller door. Range of trees and shrubbery. Gated access to side of property. Secluded secure parking for caravan or other large vehicle. Driveway parking for several cars.
Rear Garden
Large mature private garden laid mainly to lawn. 4 patios. 1 small pond. Raised beds. 2 sheds.
Property info
For more information about this property, please contact
EweMove Sales & Lettings - Beverley, HU17 on +44 1482 763863 * (local rate)
Disclaimer
Property descriptions and related information displayed on this page, with the exclusion of Running Costs data, are marketing materials provided by EweMove Sales & Lettings - Beverley, and do not constitute property particulars. Please contact EweMove Sales & Lettings - Beverley for full details and further information. The Running Costs data displayed on this page are provided by PrimeLocation to give an indication of potential running costs based on various data sources. PrimeLocation does not warrant or accept any responsibility for the accuracy or completeness of the property descriptions, related information or Running Costs data provided here.



































.png)

