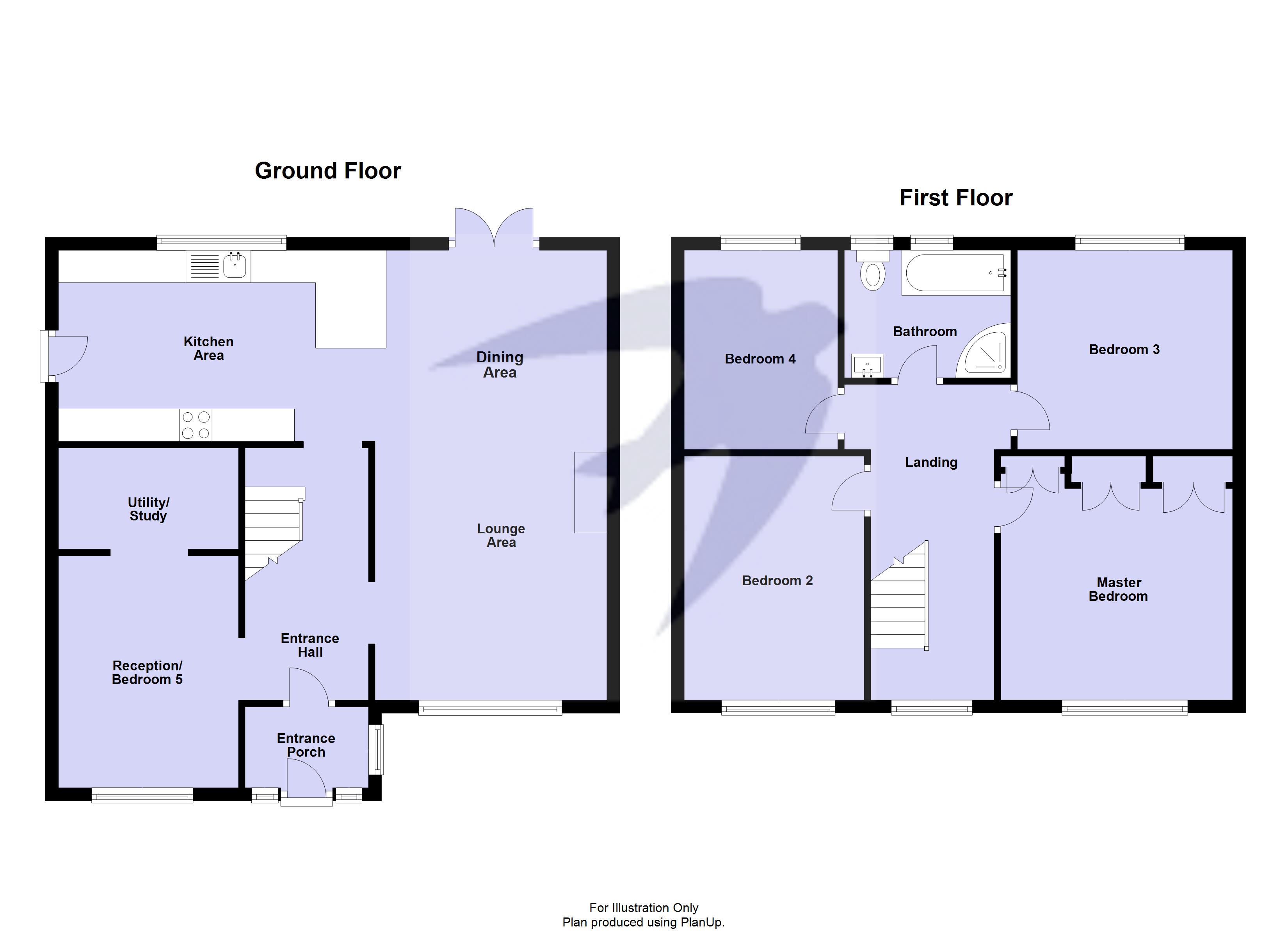Semi-detached house for sale in Penhill Road, Bexley, Kent DA5
* Calls to this number will be recorded for quality, compliance and training purposes.
Property features
- 4/5 Bedrooms
- Semi-detached
- Modern Kitchen & Bathroom
- Off Street Parking for Several Vehicles
- Rear Garden
- Close to Sidcup/Albany Park Stations
- Catchment Area for Sought After Schools
Property description
Welcome to this spacious 4/5 bedroom semi-detached house strategically positioned to offer the utmost convenience for modern living. Situated within easy reach of local shops, Sidcup and Albany Park train stations, and boasting an enviable catchment area for a selection of highly acclaimed schools, this property presents an ideal opportunity for families seeking both comfort and accessibility.
Upon entering, you'll be immediately struck by the generous proportions and versatile layout of this well-appointed home. The ground floor features a welcoming reception area, perfect for greeting guests or unwinding after a long day. The modern kitchen, equipped with quality appliances and ample storage, forms the heart of the home and offers a delightful space for culinary endeavors and casual dining.
The accommodation extends to four/five well-proportioned bedrooms, providing flexibility for growing families or those in need of additional space for a home office or guest room. Each bedroom offers a peaceful retreat, with ample natural light and tasteful decor enhancing the ambiance throughout.
Externally, the property benefits from a private garden, providing a serene outdoor sanctuary for relaxation, play, or alfresco dining during warmer months. Additionally, off-road parking adds convenience for residents, while the proximity to local amenities ensures that everyday necessities are easily accessible.
Beyond the comforts of home, the property's prime location offers unparalleled access to an array of amenities and transport links, making it the perfect base for commuters and families alike. With sought-after schools such as Hurstmere, Blackfen Girls, Clevepark, Chislehurst and Sidcup, Townley Girls, Harris Falconwood, Stationers Crown Woods and Bexley Grammar within the catchment area, educational opportunities abound.
Don't miss your chance to secure this exceptional family home in one of the most desirable areas. Contact us today to arrange a viewing and embark on the next chapter of your journey in style and comfort.
Key terms
Bexley Village is the heart of the local community and the pretty High Street has resisted turning into another cloned shopping destination. You will find independent stores, family-run businesses, pubs, restaurants and the mainline train station.
Bexley is also home to two of the borough’s grammars and some respected primary schools for families. Hall Place is Bexley Village's most notable attraction. This Grade 1 listed Tudor mansion hosts regular events and has its own café and neighbouring restaurant.
Entrance Porch
Double glazed door and windows to front.
Entrance Hall
Double glazed door to front, under stairs storage cupboard, radiator in decorative cover, oak effect laminate flooring.
Lounge/Diner (22' 8" x 11' 0" (6.9m x 3.35m))
Double glazed window to front, double glazed french doors to rear, coved ceiling, feature fireplace, radiator, laminate flooring.
Reception/Bedroom Five (11' 3" x 8' 3" (3.43m x 2.51m))
Double glazed window to front, inset spot lights, coved ceiling, electric wall heater, laminate flooring.
Utility/Study (8' 3" x 5' 2" (2.51m x 1.57m))
Coved ceiling, laminate flooring.
Kitchen (15' 6" x 9' 8" (4.72m x 2.95m))
Double glazed windows to rear and side, double glazed door to side, coved ceiling, inset spot lights, range of wall and base units with granite work surfaces over, stainless sink unit with drainer and mixer tap, integrated oven, induction hob and extractor, plumbed for washing machine and dishwasher, spaces for fridge and freezer, breakfast bar, part tiled walls, tiled flooring.
Landing
Double glazed window to front, access to loft, coved ceiling, radiator, carpet.
Master Bedroom (12' 11" x 11' 9" (3.94m x 3.58m))
Double glazed window to front, coved ceiling, built in wardrobes, radiator, carpet.
Bedroom Two (12' 11" x 8' 9" (3.94m x 2.67m))
Double glazed window to front, coved ceiling, radiator, carpet.
Bedroom Three (10' 4" x 10' 4" (3.15m x 3.15m))
Double glazed window to rear, coved ceiling, radiator, carpet.
Bedroom Four (10' 2" x 7' 9" (3.1m x 2.36m))
Double glazed window to rear, coved ceiling, radiator, carpet.
Bathroom: (8' 9" x 7' 0" (2.67m x 2.13m))
Two double glazed windows to rear, inset spot lights, panelled bath with mixer tap and shower attachment, shower cubicle, wash hand basin set in vanity unit with mixer tap, radiator, tiled walls, vinyl flooring.
Rear Garden
Paved patio area leading to lawn, outside tap, side pedestrian access.
Front/Parking
The front is paved to provide off street parking for several vehicles.
Property info
For more information about this property, please contact
Robinson Jackson - Blackfen, DA15 on +44 20 3641 5671 * (local rate)
Disclaimer
Property descriptions and related information displayed on this page, with the exclusion of Running Costs data, are marketing materials provided by Robinson Jackson - Blackfen, and do not constitute property particulars. Please contact Robinson Jackson - Blackfen for full details and further information. The Running Costs data displayed on this page are provided by PrimeLocation to give an indication of potential running costs based on various data sources. PrimeLocation does not warrant or accept any responsibility for the accuracy or completeness of the property descriptions, related information or Running Costs data provided here.




































.png)

