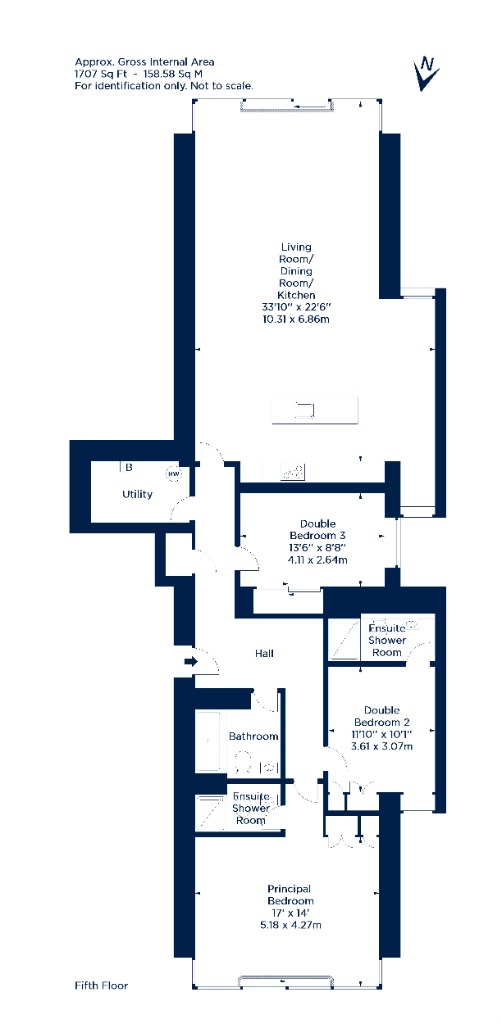Flat for sale in Flat 20, 18 Simpson Loan, Edinburgh EH3
* Calls to this number will be recorded for quality, compliance and training purposes.
Property features
- Open plan kitchen/sitting/dining room
- 3 double bedrooms
- 2 en-suite shower rooms
- Family bathroom & utility room
- 24 hour concierge
- Attractive communal gardens
- Close to historical landmarks and Edinburgh University
- Exceptional Meadow views
- Secure allocated parking space
- Gas central heating & double glazing
Property description
Closing date - Wednesday 17 April at 12 noon
View property microsite on our website
Flat 20,18 Simpson Loan is a wonderfully presented, fifth floor contemporary and elegant apartment. Comprising three well-proportioned bedrooms (two with en-suites) and gifted views over the Meadows and beyond. Carefully designed throughout, the impressive open plan kitchen and living accommodation offers the very best in contemporary living. The south facing outlook enjoys uninterrupted views and natural light floods in through the floor to ceiling, wall to wall windows throughout the day. The living space is splendid in size with a designated area for family living and an ideal space for dining. The layout provides the perfect opportunity for both family relaxation and entertaining alike. The modern kitchen has been finished to a high specification, offering white Italian design wall and base units, with fully integrated Siemens appliances.
The principal bedroom to the front elevation is of an excellent size, flooded with light and offers flexible arrangements, built in wardrobes and a crisp en-suite with walk in shower. Bedroom two is a comfortable double room with built in wardrobe and incorporates an en-suite shower room. The third bedroom provides additional built-in wardrobes and completes the sleeping arrangements. The bespoke family bathroom is equipped with white WC, basin, bath with shower and porcelain wall and floor tiles.
The apartment further benefits from a useful storage cupboard and a separate utility room that hosts the utility services including plumbing for a free-standing washing machine. Other notable features throughout include underfloor heating to the bathrooms, electric roller blinds in the living area and stylish wall-mounted vertical radiators. Gas fired central heating and premium double-glazed windows optimise efficiency. There is a video entry system to the entrance lobby with direct lift access between the apartment and the secure private parking space. The property enjoys access to approximately seven acres of green landscaping within the Estate, including the attractive residents' communal garden grounds close to the Meadows. The property further benefits from 24-hour security service and a concierge service.
Location
Quartermile enjoys an unrivalled location, set in the very heart of Edinburgh and well positioned within walking distance of the City’s historic centre, Princes Street and a myriad of Edinburgh retail opportunities as well as the University of Edinburgh. Entertainment venues, including the Usher Hall and Edinburgh Fringe venues, are all closeby. Waverley train station is located in heart of the City wityh Edinburgh airport easy accessible too.
The development itself provides a mix of stunning luxury apartments, cafes, restaurants and office space, which is home to both local and international businesses. Set over 19 acres, the development is formed around the former Edinburgh Royal Infirmary, master planned by award winning architects Foster & Partners. The world-renowned firm has designed some key iconic buildings including Hong Kong Airport and London’s Millennium Bridge. Adjacent to Quartermile are the open spaces of the Meadows and Bruntsfield Links which offer a pitch and putt golf course, tennis courts and bowling green.
Fixtures and Fittings
All fixtures, fittings, floor coverings and blinds are included in the sale price together with the integrated Siemens gas hob, oven, microwave, integral fridge freezer and dishwasher and freestanding washing machine.
Viewings Details
By appointment telephone Agent .
EPC rating: B.
Property info
For more information about this property, please contact
Simpson & Marwick, EH2 on +44 131 268 3672 * (local rate)
Disclaimer
Property descriptions and related information displayed on this page, with the exclusion of Running Costs data, are marketing materials provided by Simpson & Marwick, and do not constitute property particulars. Please contact Simpson & Marwick for full details and further information. The Running Costs data displayed on this page are provided by PrimeLocation to give an indication of potential running costs based on various data sources. PrimeLocation does not warrant or accept any responsibility for the accuracy or completeness of the property descriptions, related information or Running Costs data provided here.


































.png)
