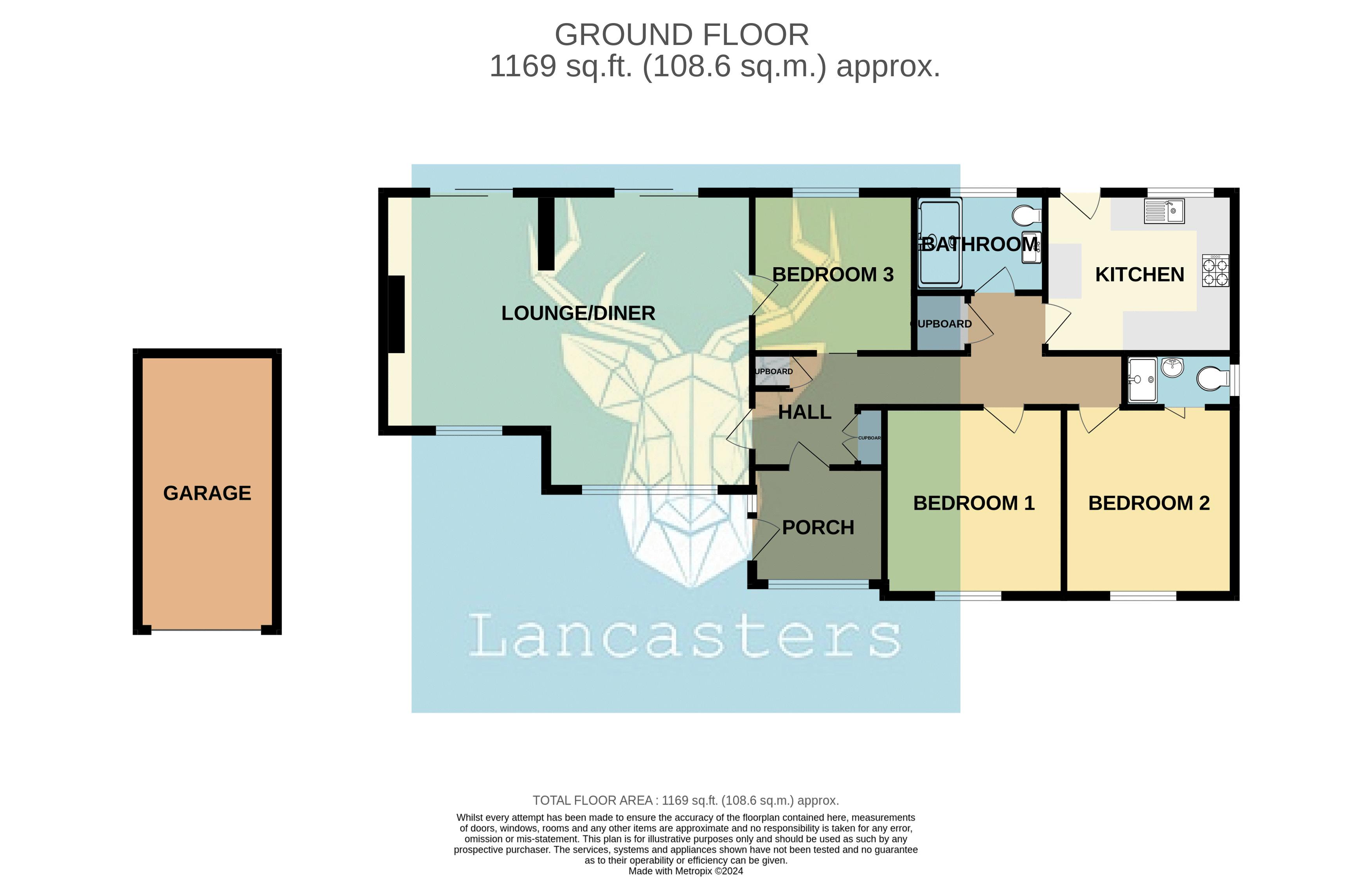Bungalow for sale in Greenham Drive, Seaview PO34
* Calls to this number will be recorded for quality, compliance and training purposes.
Property features
- Detached bungalow
- Beautifully appointed throughout
- 3 bedrooms
- 2 bathrooms
- Garage & off street parking
- Newly double glazed - gas central heating
- South facing rear garden
- Sea views
Property description
A bright and spacious detached 3 bedroom, 2 bathroom bungalow, beautifully appointed throughout and situated in a sought after area, within the desirable seaside village of Seaview. The property has lovely views of the Solent from the front and sunny aspect garden and space for alfresco dining to the rear. Extended in recent years the bungalow now has a fantastic main reception with sliding doors onto the garden. Complete with off street parking for several vehicles and single garage. Just a short walk from the famed beaches of Seagrove and Priory bay.
Entrance Porch
Accessed via a few steps up from the street -upvc enclosed porch. Opens to a central hall with storage cupboard and access to accommodation.
Lounge/Diner (21' 4'' x 17' 8'' (6.5m x 5.39m) Max)
A fantastic family reception - arranged to provide space for dining and lounge use. A double aspect to the front and rear. Sea views and patio doors out the the back garden and patio.
Kitchen (10' 10'' x 9' 10'' (3.3m x 3.0m))
Situated at the rear of the property with access to the garden. Arranged with a series of floor and wall mounted oak storage units and contrasting rolled edge worktops.
Bedroom 1 (11' 2'' x 10' 5'' (3.4m x 3.18m))
A bright front aspect double bedroom - with picture window and view of the sea.
Bedroom 2 (11' 2'' x 9' 10'' (3.4m x 3.0m))
A large guest double bedroom, with built in storage units and wardrobes. Sea views.
Ensuite shower room.
Ensuite
Complete with shower and cubicle, w/c, basin and electric heated towel rail.
Bedroom 3 (9' 10'' x 9' 2'' (3.0m x 2.8m))
Over looking the rear garden, double bedroom. Used by the current owners as a home office.
Shower Room
Family bathroom - recently updated with, double width non-slip walk in shower and screen, towel rail and vanity inset sink and w/c.
Garage (16' 6'' x 8' 2'' (5.02m x 2.49m))
A single detached garage with roller shutter door. Power and lighting.
Outside
The property has a wonderful south facing, sun trap rear garden - complete with raised lawn, patio and enough space for BBQ and additional dining furniture. Gated side access. Off street parking for 2 vehicles currently.
Property info
For more information about this property, please contact
Lancasters, PO31 on +44 1983 619326 * (local rate)
Disclaimer
Property descriptions and related information displayed on this page, with the exclusion of Running Costs data, are marketing materials provided by Lancasters, and do not constitute property particulars. Please contact Lancasters for full details and further information. The Running Costs data displayed on this page are provided by PrimeLocation to give an indication of potential running costs based on various data sources. PrimeLocation does not warrant or accept any responsibility for the accuracy or completeness of the property descriptions, related information or Running Costs data provided here.
































.png)

