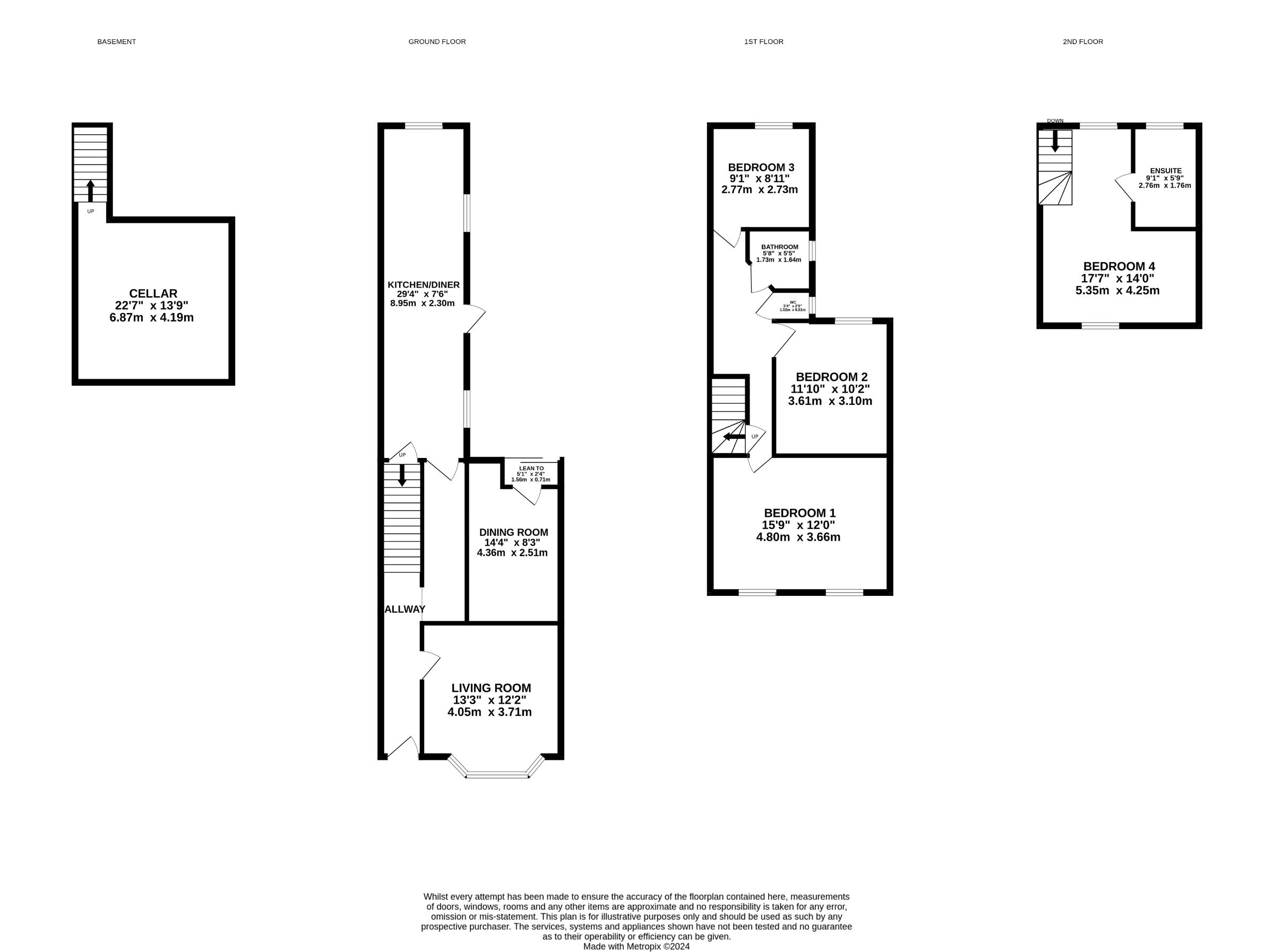Terraced house for sale in Holly Road, Abington, Northampton NN1
* Calls to this number will be recorded for quality, compliance and training purposes.
Property description
Description
100 Key Properties are delighted to bring to the market this deceptively spacious, 4 bedroom Victorian family house with lots of period features such as original feature fireplaces and decorative picture rails.
Holly Cottage has been lovingly and extensively refurbished and modernised by the current vendors but it's time for them to move onto pastures new and offer their amazing family home onto the market for a lucky family to live.
With accommodation spanning over 3 floors, this house has all the room you require and more for your growing family.
At the entrance to the building, you are greeted by the beautiful ornamental pediments adorning both the front door and above the bedroom windows giving you an indication of what lies in wait.
Upon entering the original stained glass windowed front door, you are then treated to the beautiful Victorian cornices that decorate the hallway.
There is the spacious living room to the front aspect with sash bay fronted windows, original feature fireplace and picture railings. Behind is the second reception that again has an original feature fireplace, built in cupboard, exposed wood flooring and feature picture rails. There is a lean to at the rear aspect which in turn leads to alternative access to the rear garden.
The main centrepiece of the house is the beautifully refurbished kitchen/diner. Spanning almost 27 square metres, this is a must for all those who enjoy dining, cooking as well as entertaining. The main kitchen area has a Rangemaster gas cooker and extraction system, which is beautifully married with the granite worktops complemented by the vast Wren designed fitted kitchen.
Upstairs, the master bedroom again has the original fireplace in situ together with a built in period wardrobe and UPVC sash windows.
Both bedrooms 2 and 3 contain the original feature fireplaces and picture rails as well as double glazed windows to the rear aspect.
The family bathroom sits on the 1st floor comprising of a panelled bath with shower over and pedestal basin. The low level toilet is accessed separately next door.
Onto the 2nd floor you will find a really spacious dual aspect 4th bedroom, that also houses an ensuite with double sized walk in shower and velux window.
Outside, there is also a deceptively long, low maintenance rear garden that is mainly paved with a raised decked out area, perfect for those long sunny days entertaining the family or guests.
The property also has the added benefit of gas fired central heating.
This lovely family home, really needs to be viewed to appreciate both the space as well as the investment the current owners have put in.
Holly Cottage is the perfect home waiting to be filled!
Tenure: Freehold
Hall (3.55m x 1.10m)
Stained glass front door, laminate flooring, decorative cornices, dado railings.
Living Room (3.56m x 3.55m)
Carpets, bay fronted sash windows, picture rails, radiator, feature fireplace.
Dining (4.36m x 2.63m)
Exposed wood flooring, radiator, feature fireplace, built in cupboard, picture rail, door to lean to.
Kitchen/Diner (8.96m x 2.76m)
Ceramic floor tiles, good range of Wren kitchen cupboards, granite worktop surfaces, Rangemaster cooker and extraction system, Worcester combination boiler, utility cupboard, UPVC double glazed window to rear and side aspect, UPVC double glazed door to side, door to basement.
Bedroom 1 (4.80m x 3.66m)
UPVC sash windows, carpets, radiator, built in wardrobe, fireplace.
Bedroom 2 (3.62m x 3.10m)
New carpets, radiator, feature fireplace, built in cupboard, UPVC double glazed window.
Bedroom 3 (2.52m x 2.73m)
Carpets, feature fireplace, picture rail, radiator, UPVC double glazed window.
Bathroom (1.64m x 1.77m)
Ceramic wall and floor tiles, panelled bath with shower over, pedestal basin, radiator, UPVC window to side aspect.
WC (0.81m x 1.03m)
Low level toilet, radiator, UPVC double glazed window to side aspect.
Bedroom 4 (5.35m x 4.42m)
New carpets, radiators, dual aspect UPVC double glazed windows.
En-Suite (2.76m x 1.76m)
Double sized walk in shower, pedestal basin, low level toilet, wall extraction fan, radiator, vinyl flooring.
Cellar (4.36m x 4.19m)
Garden
Paving to side and immediate front area, raised decking area, storage shed, water feature.
Property info
For more information about this property, please contact
100 Key Properties, RM11 on +44 20 3641 4369 * (local rate)
Disclaimer
Property descriptions and related information displayed on this page, with the exclusion of Running Costs data, are marketing materials provided by 100 Key Properties, and do not constitute property particulars. Please contact 100 Key Properties for full details and further information. The Running Costs data displayed on this page are provided by PrimeLocation to give an indication of potential running costs based on various data sources. PrimeLocation does not warrant or accept any responsibility for the accuracy or completeness of the property descriptions, related information or Running Costs data provided here.







































.png)

