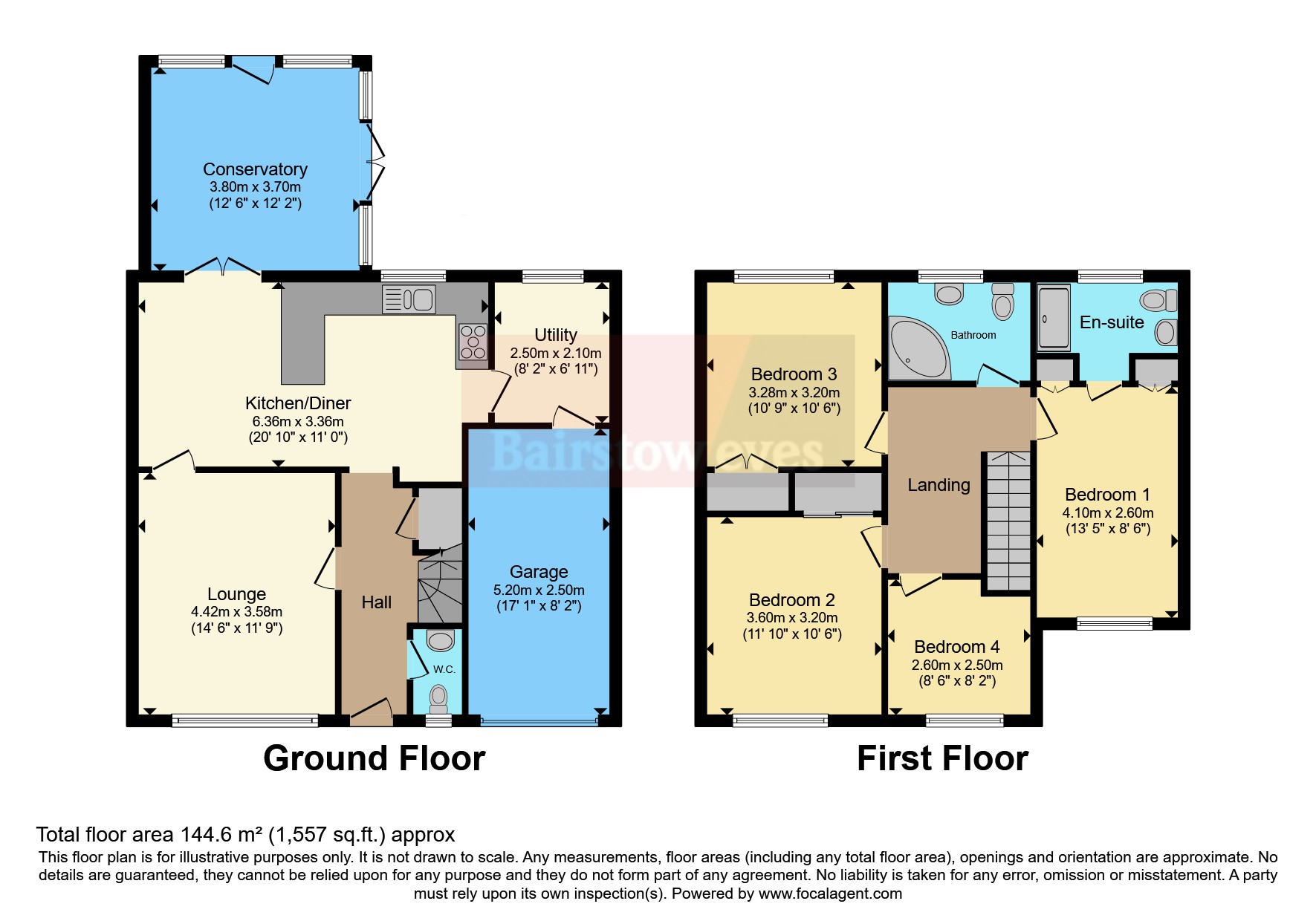Detached house for sale in Aldin Close, Bonehill, Tamworth, Staffordshire B78
* Calls to this number will be recorded for quality, compliance and training purposes.
Property features
- Sought After Location
- Four Bed
- Orangery
- Utility Room
- Two Bathrooms
- WC
- Car Port
- Multi Car Driveway
- Rare Property
- Perfect Family Home
Property description
Bairstow Eves are proud to offer for sale a very rare four bed detached property in Bonehill with a garage, multi car driveway and spacious rear garden.
Park Lane & Bonehill has become a highly desirable & notable location due to its close proximity to Bonehill House which sits near the north end of, what was, Drayton Park.
Bonehill house has seen many different uses over it's time one of the most notable being used as a school during World War II. Its rich history adds character to the location making it a beacon for homeowners
Schooling: Bonehill benefits from being in close proximity to several well thought of schools. Such as Millfield & Longwood Primary Schools, and nearby secondary schools like Rawlett Academy and Tamworth Enterprise College, providing a range of educational choices for residents.
Road & Rail Network: Bonehill enjoys excellent connectivity. It is situated near major roadways, including the nearby Sutton Road, which connects Tamworth to the well regarded Sutton Coldfield and provides access to the wider road network. Additionally, the A5 offers direct links Lichfield, Shenstone & Cannock. The A38 & M42 motorway facilitate easy travel to Birmingham and beyond.
Final thoughts: Bonehill is one of the most desirable location in Tamworth
The property comprises of Entrance hall, downstairs WC, cosy living room, high quality finish kitchen diner with utility room and a orangery.
To the first floor we have a roomy landing, master bedroom with an ensuite bathroom complementing the airy bedroom. With three double bedrooms and a large family bathroom.
To the outside we have a car port fantastic in rainy or snowy weather and a multi car driveway perfect for a large family or guests.
To the rear we have a spacious garden roughly measuring at 150ft with patio and side access with laid to lawn grass and no rear neighbours.
Integral garage boasting electric sockets allowing for any extra white goods to be housed safely with easy access just off the utility room.
*four bed*detached*bonehill*multi car driveway*ensuite*WC*utility room*rare oppurtunity*two bathroom*lare garden*
Freehold
Council Tax E
Park Lane & Bonehill has become a highly desirable & notable location because of its close proximity to Bonehill House which sits near the north end of, what was, Drayton Park.
Bonehill house has seen many different uses over it time one of the most notable being used as a school during World War II. Its rich history adds character to the location making it a beacon for homeowners
Schooling: Bonehill benefits from being in close proximity to several well thought of schools. Such as Millfield & Longwood Primary Schools, and nearby secondary schools like Rawlett Academy and Tamworth Enterprise College, providing a range of educational choices for residents.
Road & Rail Network: Bonehill enjoys excellent connectivity. It is situated near major roadways, including the nearby Sutton Road, which connects Tamworth to the well regarded Sutton Coldfield and provides access to the wider road network. Additionally, the A5 offers direct links Lichfield, Shenstone & Cannock. The A38 & M42 motorway facilitate easy travel to Birmingham and beyond.
Final thoughts: Bonehill is one of the most desirable location in Tamworth<br /><br />
Entrance Hall
Dowwnstairs WC
Orangery (3.8m x 3.7m)
Living Room (4.42m x 3.58m)
Kitchen Dining Room (6.36m x 3.36m)
Utility Room (2.5m x 2.1m)
Landing
Bedroom One (4.1m x 2.6m)
Ensuite Bathroom
Bedroom Two (3.6m x 3.2m)
Bedroom Three (3.28m x 3.2m)
Bedroom Four (2.6m x 2.5m)
Bathroom
Garage (5.2m x 2.5m)
Driveway
Property info
For more information about this property, please contact
Bairstow Eves - Tamworth Sales, B79 on +44 1827 796838 * (local rate)
Disclaimer
Property descriptions and related information displayed on this page, with the exclusion of Running Costs data, are marketing materials provided by Bairstow Eves - Tamworth Sales, and do not constitute property particulars. Please contact Bairstow Eves - Tamworth Sales for full details and further information. The Running Costs data displayed on this page are provided by PrimeLocation to give an indication of potential running costs based on various data sources. PrimeLocation does not warrant or accept any responsibility for the accuracy or completeness of the property descriptions, related information or Running Costs data provided here.



























.png)
