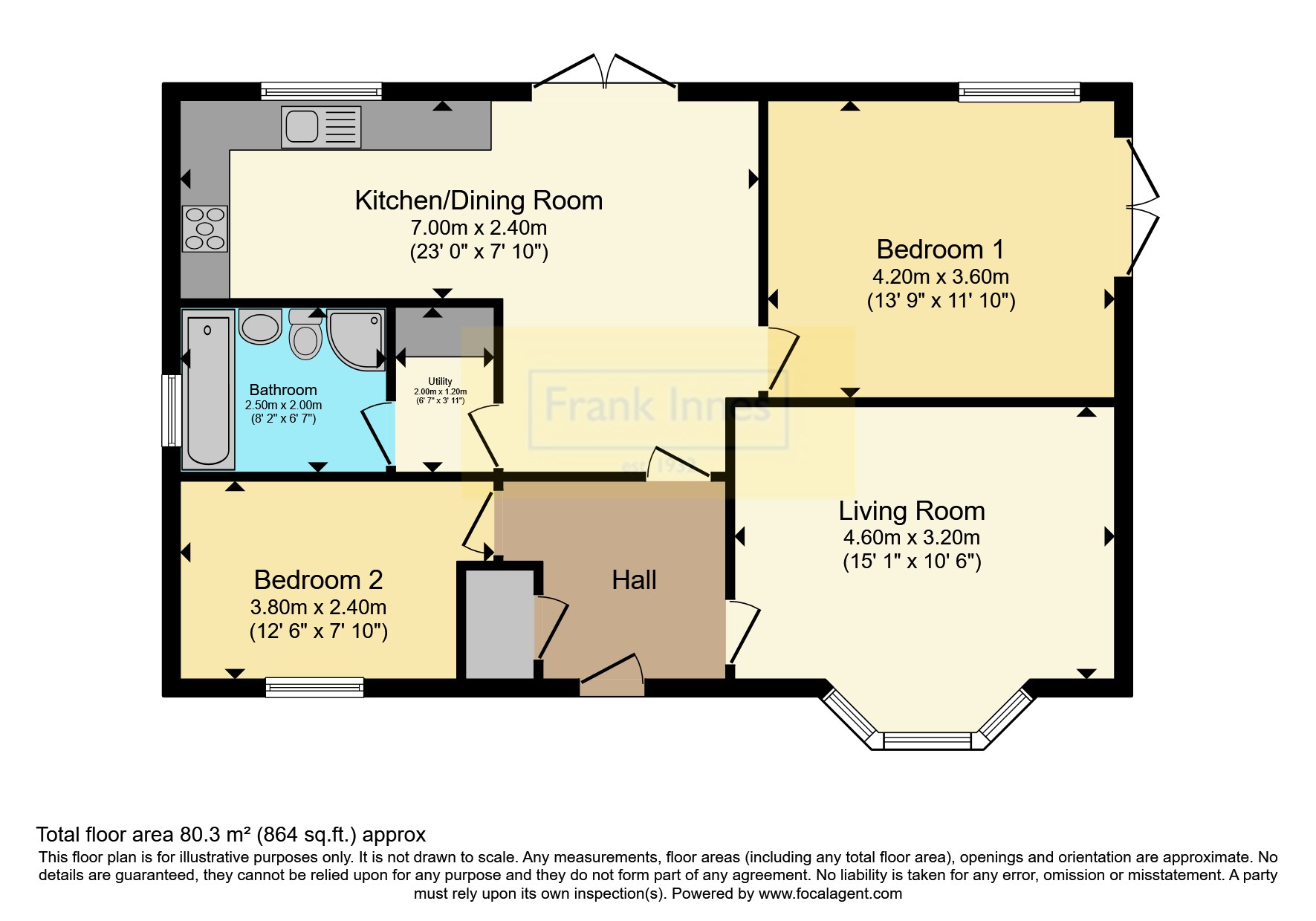Bungalow for sale in Cliff Drive, Radcliffe-On-Trent, Nottingham, Nottinghamshire NG12
* Calls to this number will be recorded for quality, compliance and training purposes.
Property features
- Beautifully presented detached bungalow
- Underfloor heating and amtico flooring
- Open plan kitchen/ dining room
- Utility room
- Luxury bathroom including seperate shower
- Soughtafter village location
- Close to clifftop walk
- Block paved driveway
Property description
Price Guide £425,000 - £440,000
From the moment you step foot in this immaculate, beautifully presented detached bungalow, you will find a bespoke designed and highly appointed accommodation. The lovely high ceilings give the feeling of space and this combined with finishes such as a underfloor heating and Amtico flooring throughout, it really is a must see!
The plot itself enjoys a lovely position in this highly sought-after location, Just off Shelford Road, which is a moments stroll from Clifftop walks and a little further, Radcliffe on Trent town centre itself, with its host of amenities including a nearby train station.
The accommodation includes, reception hallway, a good sized living room with bay window, contemporary fitted kitchen with an open plan dining area and French doors onto the rear garden, separate utility room . There are also two good sized bedrooms and a luxury bathroom, which includes a separate walk in shower and Bath.
Outside, there is an attractive front garden, a block paved driveway providing ample car parking, the rear garden in particular offers, a south-westerly aspect and continues to wrap around the property, providing different areas to enjoy outside dining at different times of the day.
Reception Hall
Main entrance to the reception hall, Amtico flooring, leading to all reception rooms.
Living Room (4.6m x 3.25m)
Amtico flooring, underfloor heating and a double glazed front aspect bay window .
Kitchen/ Dining Room (7.1m x 4.24m)
A white gloss extremely high finish, fitted kitchen with integral appliances including oven, instant hot water tap, microwave, 5 ring gas hob, open plan dining area, French doors leading to the garden Amtico flooring with underfloor heating and double glazed window to the rear aspect.
Utility Room
Plumbing for washing machine, loft access.
Luxury Bathroom
A contemporary bath, fitted pedestal wash and basin and WC and a separate walk-in shower with side glaze screen.
Amtico flooring and underfloor heating.
Bedroom One (4.1m x 3.45m)
Double glazed window overlooking the rear garden, Amtico flooring and underfloor heating, radiator and French doors leading onto the side garden.
Bedroom Two (4.52m x 2.46m)
Built-in wardrobe, Amtico and radiator and double glazed front aspect window.
Outside
There is a block paved driveway, providing ample car parking, a front well stocked attractive garden. The rear offers a South Westerly aspect and wraps around the property to provide various areas to enjoy outside dining. The property can be accessed down both sides of the property and has a landscaped stocked Gardens to all aspects .
Property info
For more information about this property, please contact
Frank Innes - Bingham Sales, NG13 on +44 1949 238964 * (local rate)
Disclaimer
Property descriptions and related information displayed on this page, with the exclusion of Running Costs data, are marketing materials provided by Frank Innes - Bingham Sales, and do not constitute property particulars. Please contact Frank Innes - Bingham Sales for full details and further information. The Running Costs data displayed on this page are provided by PrimeLocation to give an indication of potential running costs based on various data sources. PrimeLocation does not warrant or accept any responsibility for the accuracy or completeness of the property descriptions, related information or Running Costs data provided here.


























.png)
