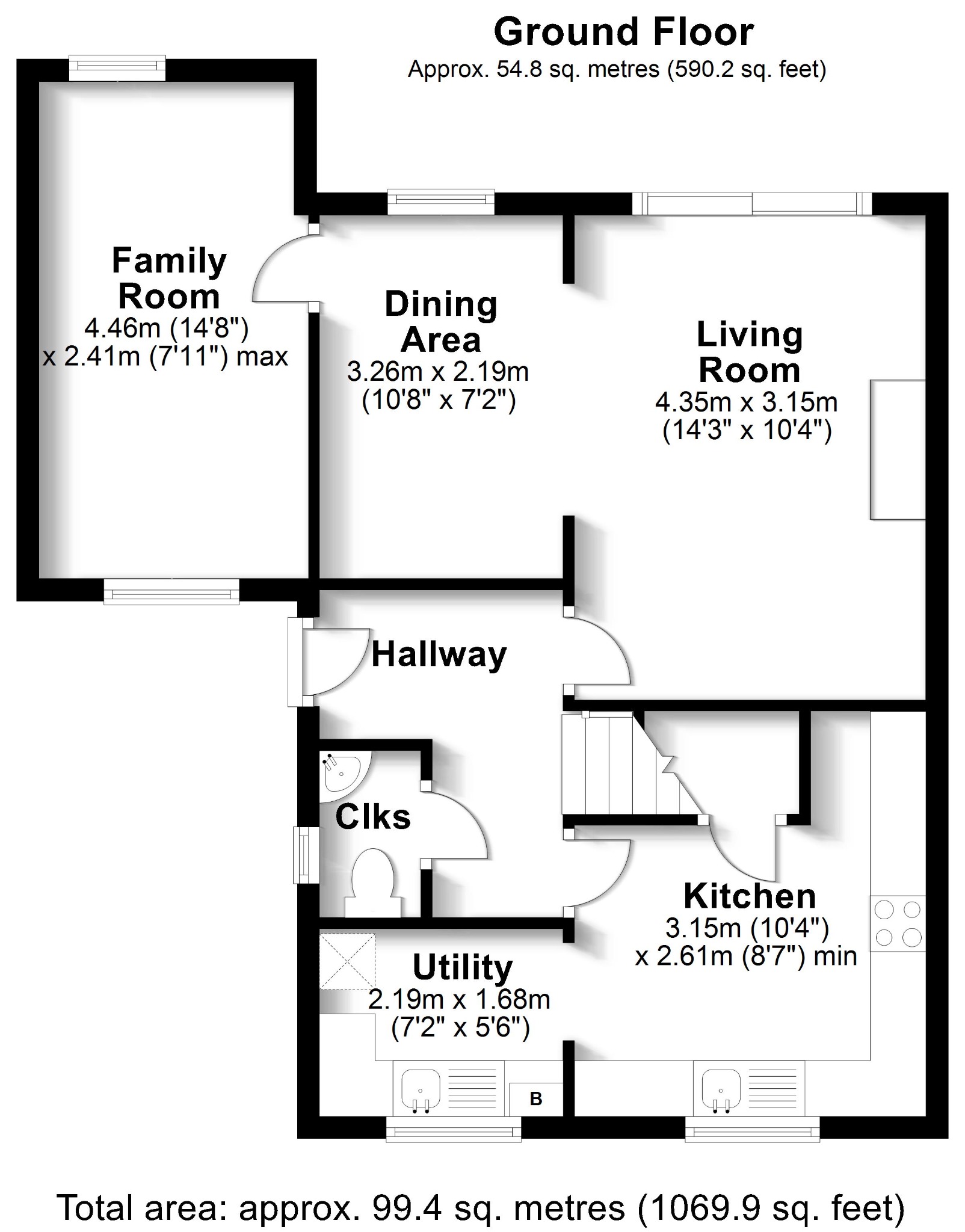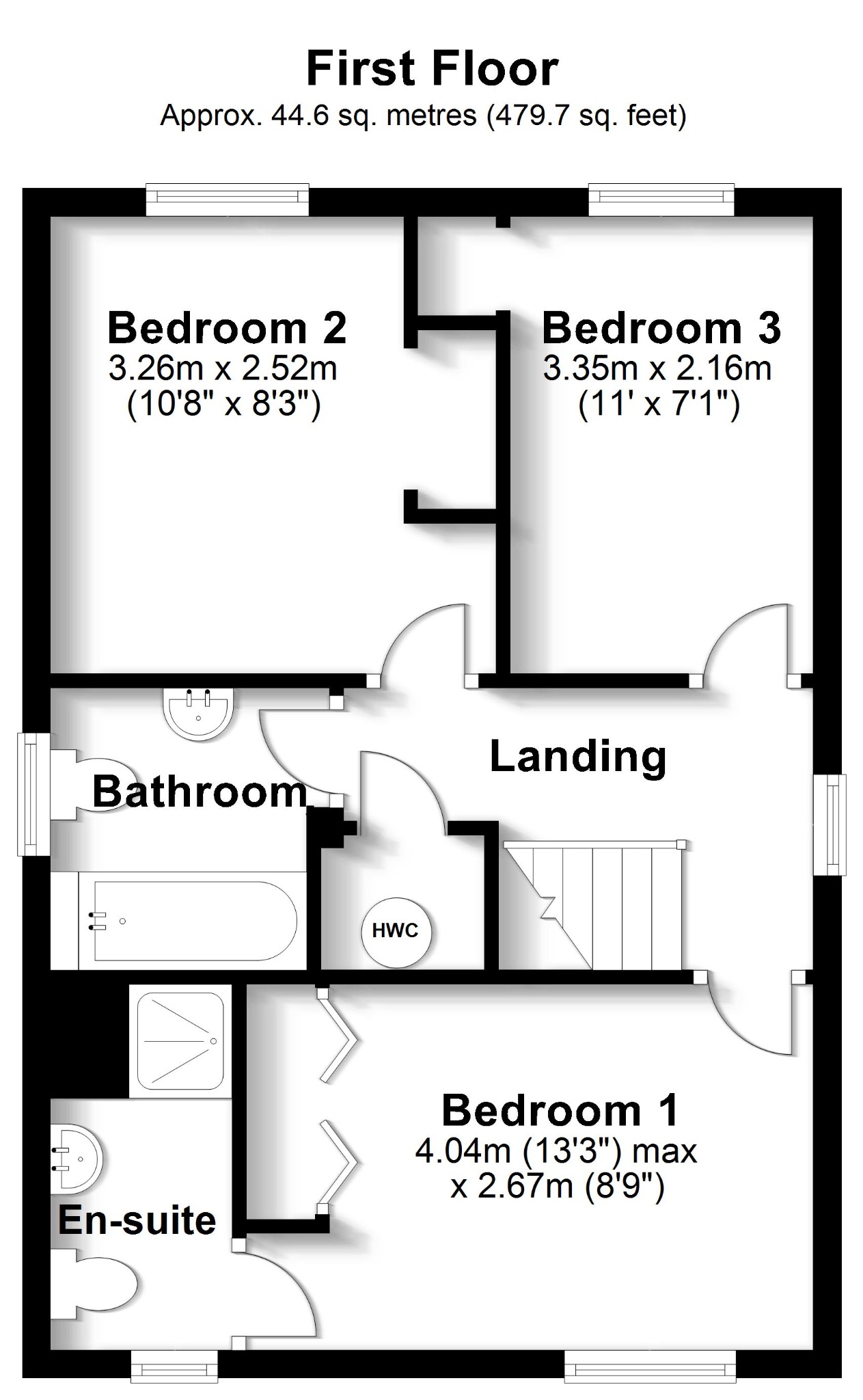Detached house for sale in Oldenburg, Whiteley, Fareham PO15
* Calls to this number will be recorded for quality, compliance and training purposes.
Property features
- This lovely garden with artificial lawn is the perfect spot to enjoy some down time, and with no lawn to mow do you can just relax and enjoy, perhaps with a BBQ & a beer.
- All three bedrooms are double rooms and benefit from built in storage so there's plenty of room for a growing family here.
- Cul-de-sac location with minimal passing traffic, ideal for when the little ones want to play out on their bikes and scooters
- Within catchment and just 15-20 minutes on foot to the sought after Whiteley Primary, with a regular bus service from Sweethills Crescent to all the local secondary schools
- The master bedroom has the luxury of an en-suite so when the teenagers are taking their time in the bathroom you have a space of your own
- So much living space on offer here - with a sitting room, dining room and a family room there's a room for every member of the family
Property description
The leafy backdrop to this three-bedroom detached house is a lovely setting for those looking to settle in the heart of Whiteley. It’s a 15-20 minute walk to the school, community centre and local amenities at Gull Coppice, with the Whiteley shopping centre also just a mile on foot.
Pulling off the cul-de-sac there is a shared driveway leading to the property where you will find parking for two to three cars in front of the house.
The front door opens into the entrance hall which has wood flooring flowing through to the living area across the rear of the house, and there is a useful ground floor cloakroom. The sitting room has sliding doors out to the garden and a feature fireplace with wooden surround. An archway leads through to the dining room with a view out to the garden and door into the family room. This is the perfect place for all the kids toys or as a work from home space, being nice and bright due to its dual aspect windows. The kitchen looks out to the front of the house and is fitted with a selection of wall and base units, there is a built-in oven and gas hob plus space for a dishwasher. A deep understairs cupboard give lots of storage and the separate utility room gives space for all the other appliances and houses the Vaillant gas boiler, fitted in 2022, as well as an additional sink unit.
The first floor offers three generous bedrooms, all benefiting from built in storage. The master has an en-suite shower room whilst bedrooms two and three share the family bathroom. On the landing you’ll find the airing cupboard and access to the loft space.
Outside, the rear garden is a good size, it is arranged with artificial lawn for ease of maintenance with a wooden deck area just off the sitting room and a further patio area at the end of the garden to make the most of the sunshine. Deep borders host a variety of shrubs and ornamental trees and there are shingle areas for storage and the BBQ. There is a side access gate and the garden enjoys a good degree of privacy with deer run and some establish trees to the rear.
Property info
For more information about this property, please contact
Robinson Reade Ltd, SO31 on +44 1489 322527 * (local rate)
Disclaimer
Property descriptions and related information displayed on this page, with the exclusion of Running Costs data, are marketing materials provided by Robinson Reade Ltd, and do not constitute property particulars. Please contact Robinson Reade Ltd for full details and further information. The Running Costs data displayed on this page are provided by PrimeLocation to give an indication of potential running costs based on various data sources. PrimeLocation does not warrant or accept any responsibility for the accuracy or completeness of the property descriptions, related information or Running Costs data provided here.































.jpeg)

