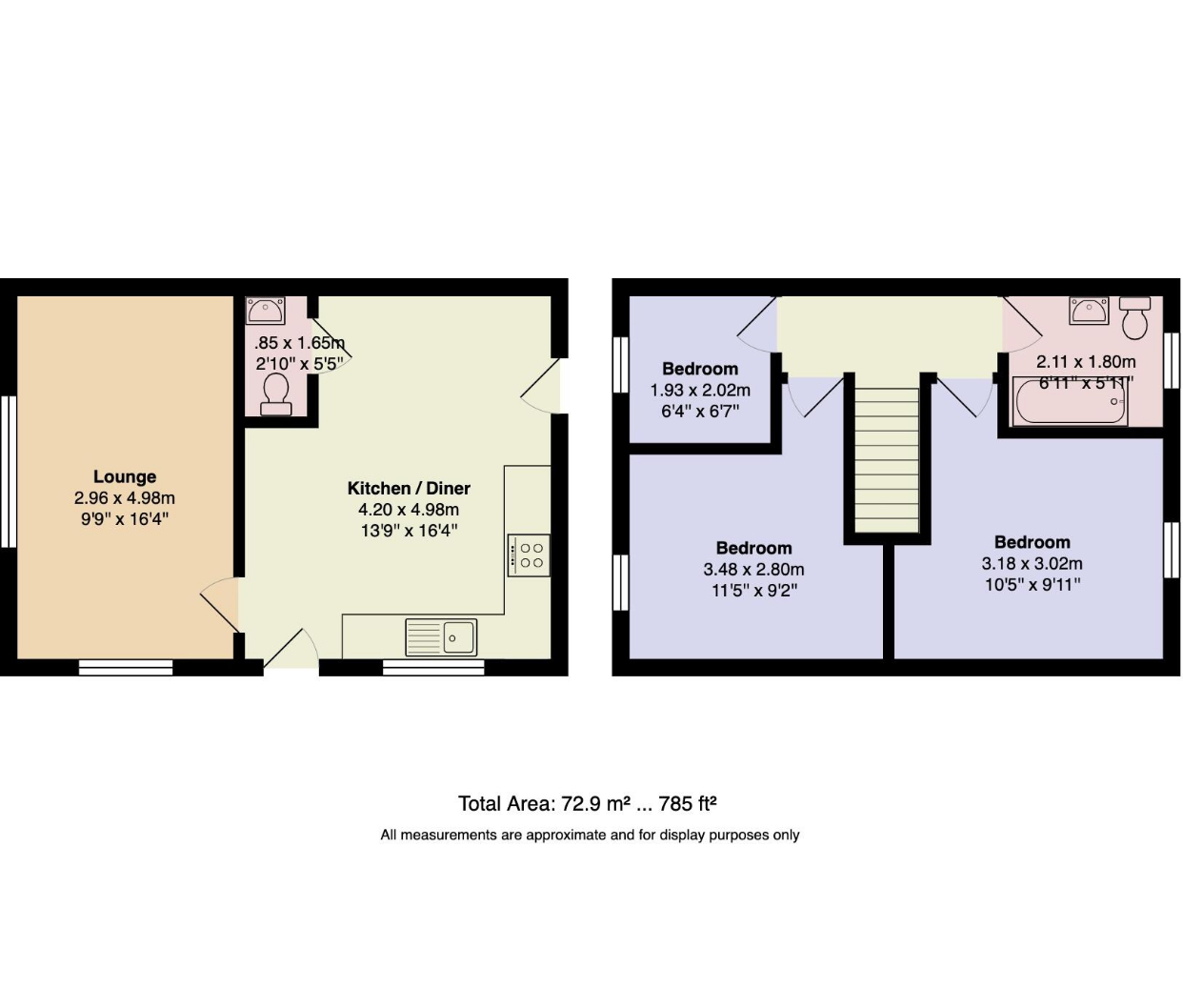Semi-detached house for sale in Ivy Place, Todmorden OL14
* Calls to this number will be recorded for quality, compliance and training purposes.
Property features
- Stunning Newly Built Semi Detached Homes
- 10 Year Construction Guarantee
- Off Road Parking & Garden Areas
- Three Bedrooms & Beautiful Bathroom Suite
- Cloakroom, Stunning Kitchen Diner & Spacious Lounge
- Large Storage Loft With Folding Wooden Staircase
- Highly Desirable Quiet Location
- Close To Popular Schools, Shops & Bus Route
- Excellent Transport Links Via Bus & Train Station
Property description
Tenure: Freehold
hassle free move. Marketing Price To Include premium Quality Extras Package* Four Stunning Newly built semi detached homes each fitted with stylish composite entrance door, bespoke fitted kitchen with integral AEG appliances, luxurious bathroom, glass panel balustrade, ample storage, block paved driveway and garden area offered with a 10 year construction warranty. The properties are located in a highly desirable quiet area with lovely open countryside aspect, close to popular schools, shops and route. Only a short drive to Todmorden town centre offering excellent transport links via bus and train station. An internal viewing is essential to fully appreciate these meticulously designed newly constructed homes with luxurious internal finish. Show Home Now Ready.
Show Home Specification -
Entrance - Modern and stylish high security composite entrance door in Chartwell Green to the side.
Kitchen Diner - Stunning bespoke fitted kitchen with range of matching wall and base units in a Cashmere finish with down-lights, complementary work surfaces and matching up-stand, range of integral appliances to include dishwasher, 1400 spin washer/dryer, dishwasher and AEG induction hob with AEG extraction hood. Fitted floor to ceiling units to three walls offering unrivalled storage capacity incorporating an integral 230 litre 50/50 fridge freezer and AEG oven, cupboard housing to the combination boiler, fitted sink unit with mixer tap, Karndean flooring, uPVC double glazed window to the front, designer radiator, brushed stainless steel electrical points and beautiful glass panelled balustrade to the first floor with built-in under stairs storage.
Cloakroom - Modern white suite comprising toilet and sink with built in under sink storage cabinet and extraction fan.
Spacious Lounge - uPVC double glazed windows to the front and side, fitted cupboard, radiator and television point.
First Floor - Landing with loft access. The loft offers a great storage space with lighting, electrical socket. Accesses via a high quality folding wooden staircase.
Bedroom One - uPVC double glazed window, radiator.
Bedroom Two - uPVC double glazed window, radiator.
Bedroom Three - uPVC double glazed window, radiator.
Bathroom - Luxurious bathroom suite in white comprising toilet, vanity sink unit with touch sensor light, bespoke fitted extensive floor to ceiling storage and keyhole tapless bath with hidden filler, direct feed shower, shower screen and end of bath storage cupboard. Fully tiled walls, tiled flooring, extraction fan, heated towel radiator and uPVC double glazed window.
Outside - High quality Marshalls porous block paved driveway and garden area. Paved patio area/pathway to the the entrance and rear, superior fencing and bedding plant area.
Additional Information - All properties come with - a 10 year icw construction guarantee, Texecom upgradeable alarm system, linked smoke/heat detectors, tilt and turn double glazed windows using Veka profiles, Ideal instinct2 24 combination condenser boiler, AEG kitchen appliances including oven, induction hob and extraction hood, dishwasher, 230 litre 50/50 fridge freezer and 1400rpm spin washer/dryer. Externally the properties will be supplied with a Keter triple wheelie bin/cycle store.
*Extras Package - to include carpets, curtains/blinds, floor coverings & light fittings.
EPC band: B
Disclaimer
Whilst we make enquiries with the Seller to ensure the information provided is accurate, Yopa makes no representations or warranties of any kind with respect to the statements contained in the particulars which should not be relied upon as representations of fact. All representations contained in the particulars are based on details supplied by the Seller. Your Conveyancer is legally responsible for ensuring any purchase agreement fully protects your position. Please inform us if you become aware of any information being inaccurate.
Money Laundering Regulations
Should a purchaser(s) have an offer accepted on a property marketed by Yopa, they will need to undertake an identification check and asked to provide information on the source and proof of funds. This is done to meet our obligation under Anti Money Laundering Regulations (aml) and is a legal requirement. We use a specialist third party service together with an in-house compliance team to verify your information. The cost of these checks is £70 +VAT per purchase, which is paid in advance, when an offer is agreed and prior to a sales memorandum being issued. This charge is non-refundable under any circumstances.
For more information about this property, please contact
Yopa, LE10 on +44 1322 584475 * (local rate)
Disclaimer
Property descriptions and related information displayed on this page, with the exclusion of Running Costs data, are marketing materials provided by Yopa, and do not constitute property particulars. Please contact Yopa for full details and further information. The Running Costs data displayed on this page are provided by PrimeLocation to give an indication of potential running costs based on various data sources. PrimeLocation does not warrant or accept any responsibility for the accuracy or completeness of the property descriptions, related information or Running Costs data provided here.























.png)
