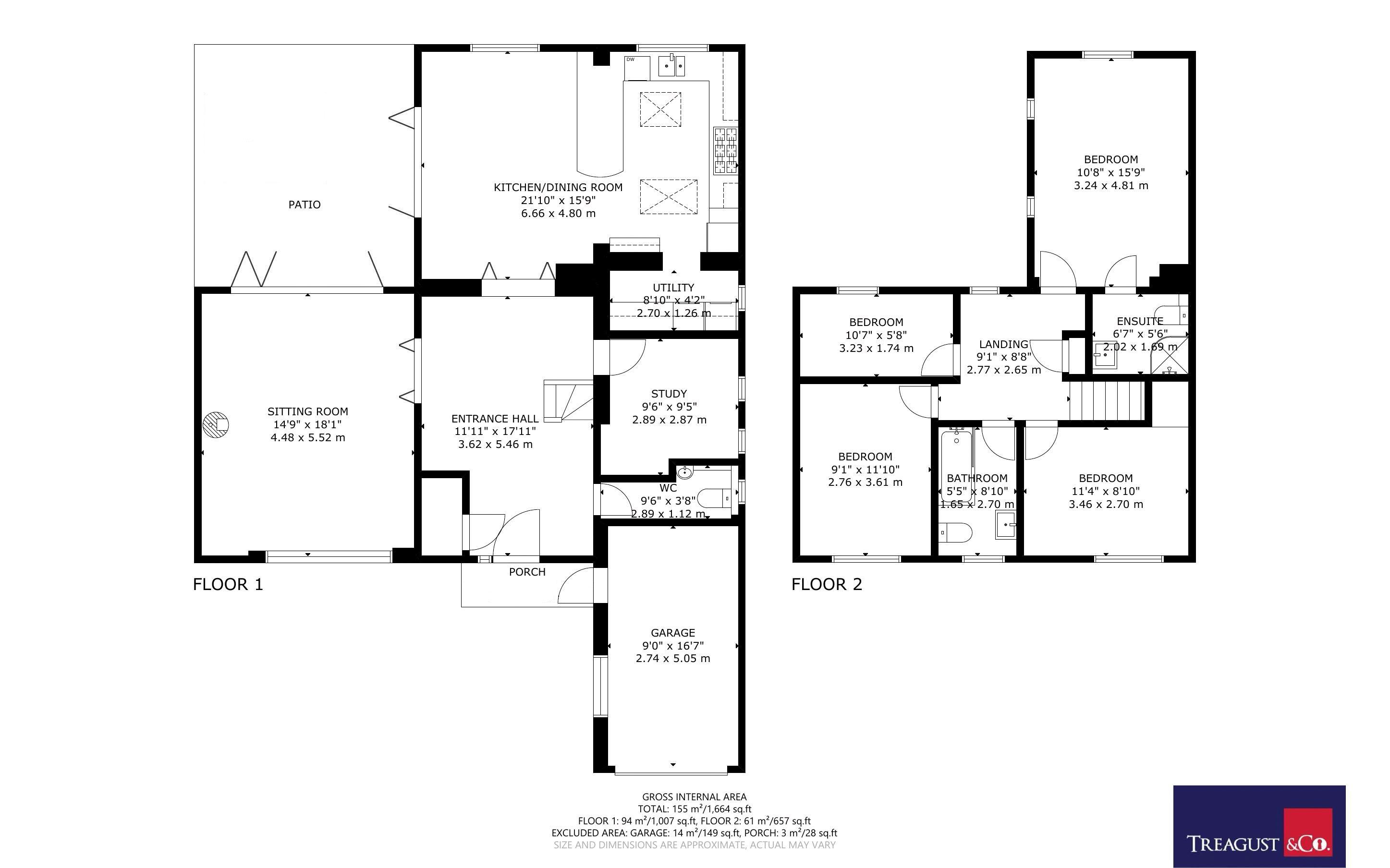Detached house for sale in Westbourne Avenue, Emsworth PO10
* Calls to this number will be recorded for quality, compliance and training purposes.
Property features
- Extended detached family home - 1664 sq. Ft.
- Four bedrooms, family bathroom & ensuite shower room
- Sitting room with log burning stove & bi-folding doors
- Generous reception hall with cloakroom & storage
- Open-plan kitchen/dining room with vaulted ceiling, breakfast bar & utility space
- Ground floor study
- In-and-out driveway & garage
- Good sized west facing garden - 0.14 acre overall plot
- Convenient for the town centre, railway station and harbour
- 3D virtual tour available
Property description
Set in this prime residential location on a highly regarded avenue, Treagust & Co is delighted to present this superb detached family home, situated on a generous 0.14 acre plot boasting a desirable east/west aspect and a large family sized garden.
This conveniently located home has been extended and greatly improved by the current owners to now offer a spacious layout comprising four bedrooms and two bathrooms, extending to 1664 sq. Ft. An outstanding feature is the stunning open-plan kitchen/dining room, with its vaulted ceiling and bi-folding doors.
A covered porch with a contemporary front door opens into the wonderfully generous reception hall with a feature central oak staircase, cloakroom, and large built-in storage cupboard. Two sets of twin oak glazed doors open to both the sitting room and the kitchen. The large dual aspect sitting room features a central freestanding log burning stove, with a contemporary split-face tiled backdrop, along with bi-folding doors to the patio. Also with bi-folding doors and direct access to the garden, the stunning open-plan kitchen/dining room provides plentiful space to cook, dine, and entertain. The kitchen area is fitted with a comprehensive range of shaker style units with quartz work surfaces, incorporating a breakfast bar with seating for four. Built-in appliances include a dishwasher and microwave, with planned space for a range style cooker, fridge/freezer, and wine cooler. An adjoining utility room has space and plumbing for the usual appliances, as well as a further range of fitted units. A study/family room completes the ground floor layout.
Upstairs, the landing has a garden facing window, hatch to the loft space, and a built-in storage cupboard. There are four bedrooms (three doubles), with the master having its own ensuite shower room in addition to the main family bathroom.
Outside
An in-and-out driveway with twin five-bar gates provides off-road parking space for several cars, leading onto the garage with a remote up-and-over door, power/lighting connected, side window, and a personnel door from the covered porch area. The west facing rear garden is laid to lawn with a block paved patio at the back of the house. Throughout the garden there is a variety of plants, small trees, and flowering shrubs. Outbuildings include a garden shed, potting shed, plus an additional store on the southern side of the house. Further features include outside lighting, a water tap, and a side access pathway with a gate.
The Area
The town of Emsworth is at the head of Chichester Harbour, an area of outstanding natural beauty. An excellent range of amenities are in Emsworth, including local shops, pubs and restaurants, churches, doctors' surgery, and two sailing clubs. The town has primary schools, and secondary schools are in neighbouring Warblington and Southbourne. There is a railway station in Emsworth with links to London, Portsmouth, and further afield, and good bus links to the South Coast. The cathedral city of Chichester is approximately seven miles to the east with its famous Festival Theatre and nearby Goodwood Estate, and the South Downs National Park is just a short drive away.
Property info
For more information about this property, please contact
Treagust and Co, PO10 on +44 1243 273517 * (local rate)
Disclaimer
Property descriptions and related information displayed on this page, with the exclusion of Running Costs data, are marketing materials provided by Treagust and Co, and do not constitute property particulars. Please contact Treagust and Co for full details and further information. The Running Costs data displayed on this page are provided by PrimeLocation to give an indication of potential running costs based on various data sources. PrimeLocation does not warrant or accept any responsibility for the accuracy or completeness of the property descriptions, related information or Running Costs data provided here.




































.png)
