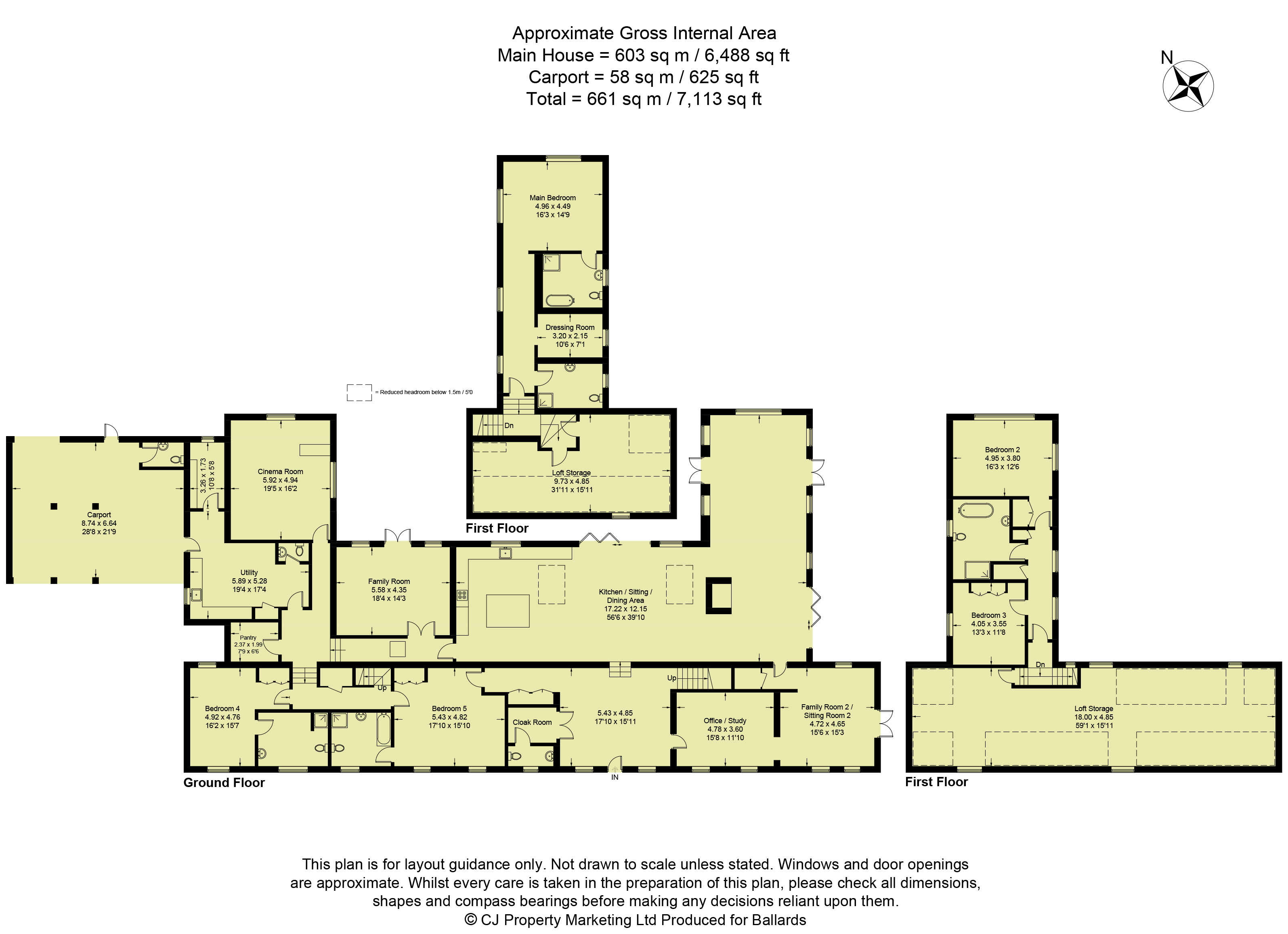Detached house for sale in Remenham Hill, Remenham, Henley-On-Thames, Oxfordshire RG9
* Calls to this number will be recorded for quality, compliance and training purposes.
Property features
- Magnificent Mezzanine Reception Hall, Cloakroom/separate w.c. Leading to
- Stunning open plan ‘Neptune’ Kitchen/dining/family room with open fireplace, Separate Family/Dining Room, Cinema Room, Utility Room, Pantry & Boot room/workshop
- Snug/Sitting Room, Study, 2 Ground Floor Bedroom suites, 2 first Floor Bedrooms & Family Bathroom
- Principal First Floor Bedroom Suite with two en suite shower/bathrooms, Walk in Dressing Room:
- Excellent interior storage areas: 3 bay barn style car port:
- 2 Gazebos & barbeque areas: Approximately 2.25 acres
Property description
The Dairy House is an exceptional home originally built in 1817 as a dairy to the Park Place Estate. The property has been completely renovated, extended and refurbished by the present owners whilst retaining the attractive original front façade. The house provides over 7,000 sq. Ft of accommodation arranged over two floors. Designed to a flexible layout, this wonderful house has spacious and adaptable rooms to suit a variety of owners and also affords the facility to create an annexe for a relative if required. Taking full advantage of the location the property has been designed so that light floods in through the property from all aspects and is the most perfect home for entertaining. The attention to detail is superb and the whole house has a feeling of spacious and luxurious comfort.
The property is situated a mile from Henley on Thames, on the exclusive Park Place Estate, approached off Remenham Hill down a long sweeping private driveway, flanked on either side by traditional wrought iron estate fencing. The driveway to The Dairy House is accessed via a pair of automated gates opening onto a sweeping gravelled driveway, bordered by mature hedging opening onto a generous parking area to the house and car port. The original detached brick built ‘Bull Pen’ is ideal for further storage.
From the impressive Reception Hall steps lead down to the main area of the house – an open plan kitchen/sitting/dining room with doors opening onto a beautiful terrace that wraps around the house. The kitchen has been comprehensively fitted by ‘Neptune’ with a full range of painted wall & floor units around a central island incorporating a bar area. Integrated appliances include a double oven, hob with extractor over, dishwasher and American style fridge/freezer as well as a spectacular temperature-controlled wine store. The sitting area is opposite and adjacent to the dining area of the kitchen with a double-sided fireplace and wood burner. There are bi fold doors onto the terrace and to the far end a ‘garden room area’ with double doors onto the terrace and garden. Fabulous views from here over the garden to the unspoilt and beautifully maintained parkland and polo practice fields beyond. Additional reception rooms include snug/sitting room, family/art studio, study and fully equipped Cinema room with media screen and bar area. Plenty of storage space is provided with 2 large under eaves loft areas.
The principal Bedroom Suite is on the first floor enjoying far reaching views together with a walk in dressing room, shower room and separate bathroom/shower room. There are 2 further first floor Bedrooms & a family bathroom and on the ground floor there are two bedrooms both with beautifully fitted en suites, one ground floor bedroom is currently used as a fully equipped gym.
The house enjoys air conditioning in all of the bedrooms, the study and the family room. A Sonos sound system is included, operated by Control 4 with external security cameras and external garden lighting.
The gardens are beautifully landscaped and there is an extensive irrigation system. A wonderful terrace runs around the house with a lovely modern water feature set into the paving. The lawns are enclosed by mature trees, hedging and fencing and there are numerous flower and shrub beds and borders. There is also a wild flower meadow, croquet lawn, large pond, raised vegetable planters, two heated Gazebos as well as a cloakroom situated in the car port.<br/><br/>Location<br/><br/>The property is situated a mile from Henley on Thames, on the exclusive Park Place Estate, approached off Remenham Hill down a long sweeping private driveway, flanked on either side by traditional wrought iron estate fencing. The driveway to The Dairy House is accessed via a pair of automated gates opening onto a sweeping gravelled driveway, bordered by mature hedging opening onto a generous parking area to the house and car port.<br/><br/>
Property info
For more information about this property, please contact
Ballards Estate Agents, RG9 on +44 1491 877152 * (local rate)
Disclaimer
Property descriptions and related information displayed on this page, with the exclusion of Running Costs data, are marketing materials provided by Ballards Estate Agents, and do not constitute property particulars. Please contact Ballards Estate Agents for full details and further information. The Running Costs data displayed on this page are provided by PrimeLocation to give an indication of potential running costs based on various data sources. PrimeLocation does not warrant or accept any responsibility for the accuracy or completeness of the property descriptions, related information or Running Costs data provided here.
































































.png)
