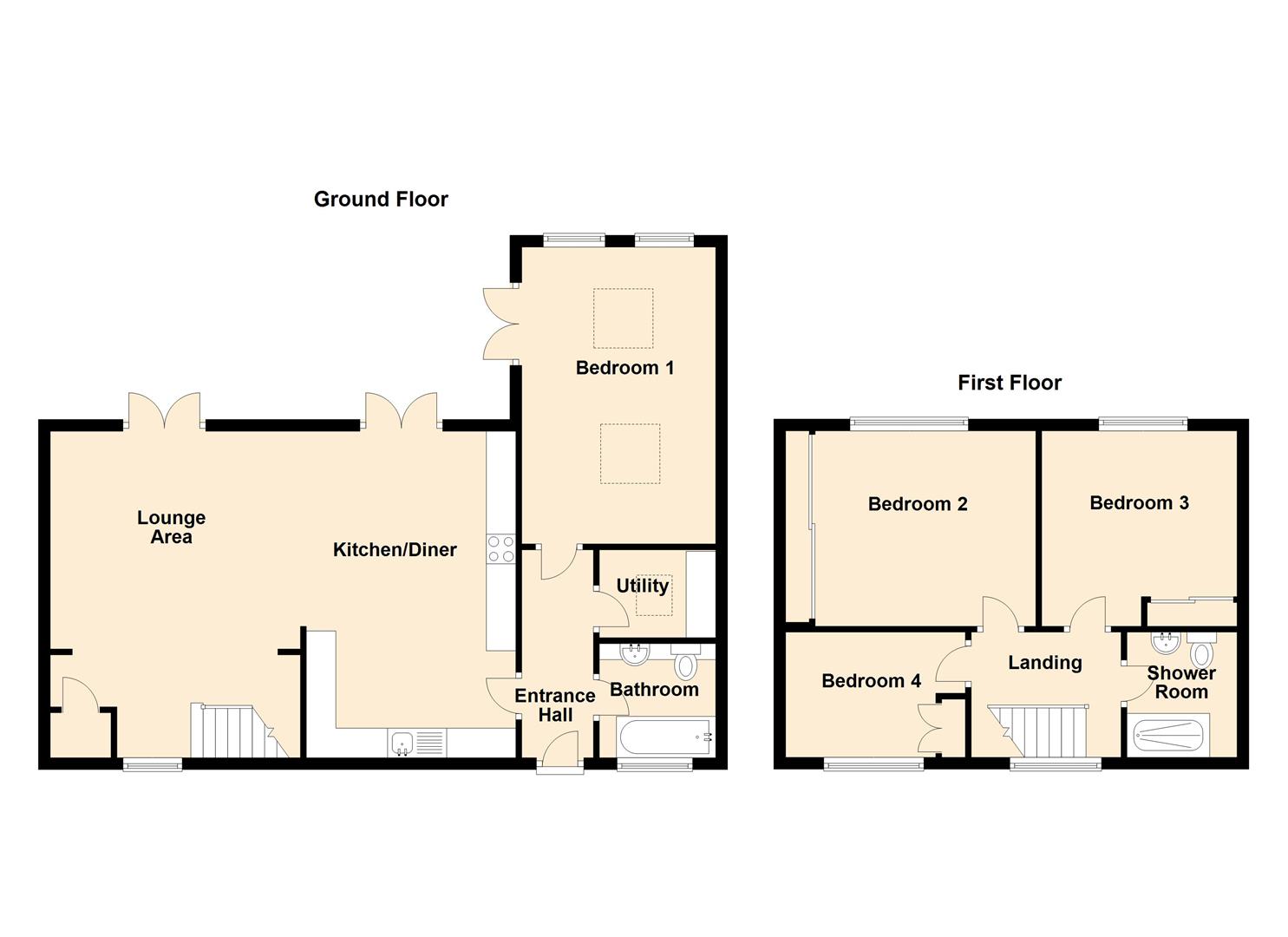Semi-detached house for sale in Havannah Crescent, Dinnington, Newcastle Upon Tyne NE13
* Calls to this number will be recorded for quality, compliance and training purposes.
Property features
- Significantly Extended
- Semi Detached House
- Four Bedrooms
- Two Bathrooms
- Substantial Rear Garden
- No Forward Chain
- Open Plan Living
- Off Street Parking
- Freehold
- Council Tax Band C
Property description
** Video Tour on our YouTube Channel | **
significantly extended | four bedrooms | two bathrooms
If you are in the market for a property with wow factor then this four bedroom semi detached house has it in abundance, with its vaulted primary bedroom, open plan living area and substantial corner plot. The property has been extensively altered from the former standard house it once was to give tasteful accommodation over two floors and is offered with no chain.
Briefly comprising:- entrance hallway, open plan lounge dining and kitchen area with two sets of French doors onto the garden making it perfect for entertaining, downstairs bathroom WC, separate utility room and stunning primary bedroom/second reception room with feature ceiling and French doors onto the garden.
To the first floor off the landing are two double bedrooms and a single as well as a stunning shower room WC.
Externally there is a large paved driveway to the front providing ample parking and gardens to the side and rear that benefit from a sunny South Westerly aspect with decking area, ideal for alfresco entertaining.
For more information and to book your viewing please call our team on Tenure
The agent understands the property to be freehold. However, this should be confirmed with a licenced legal representative.
Council Tax band *C*
Lounge Area (3.33 x 4.21 (10'11" x 13'9"))
Kitchen Area (2.11 x 3.66 (6'11" x 12'0"))
Bedroom One (3.54 x 3.33 (11'7" x 10'11"))
Bedroom Two (3.33 x 4.21 (10'11" x 13'9"))
Bedroom Three (3.33 x 3.18 (10'11" x 10'5"))
Bedroom Four (3.25 x 2.10 (10'7" x 6'10"))
Property info
For more information about this property, please contact
Jan Forster - Gosforth, NE3 on +44 191 723 9031 * (local rate)
Disclaimer
Property descriptions and related information displayed on this page, with the exclusion of Running Costs data, are marketing materials provided by Jan Forster - Gosforth, and do not constitute property particulars. Please contact Jan Forster - Gosforth for full details and further information. The Running Costs data displayed on this page are provided by PrimeLocation to give an indication of potential running costs based on various data sources. PrimeLocation does not warrant or accept any responsibility for the accuracy or completeness of the property descriptions, related information or Running Costs data provided here.




























.png)
