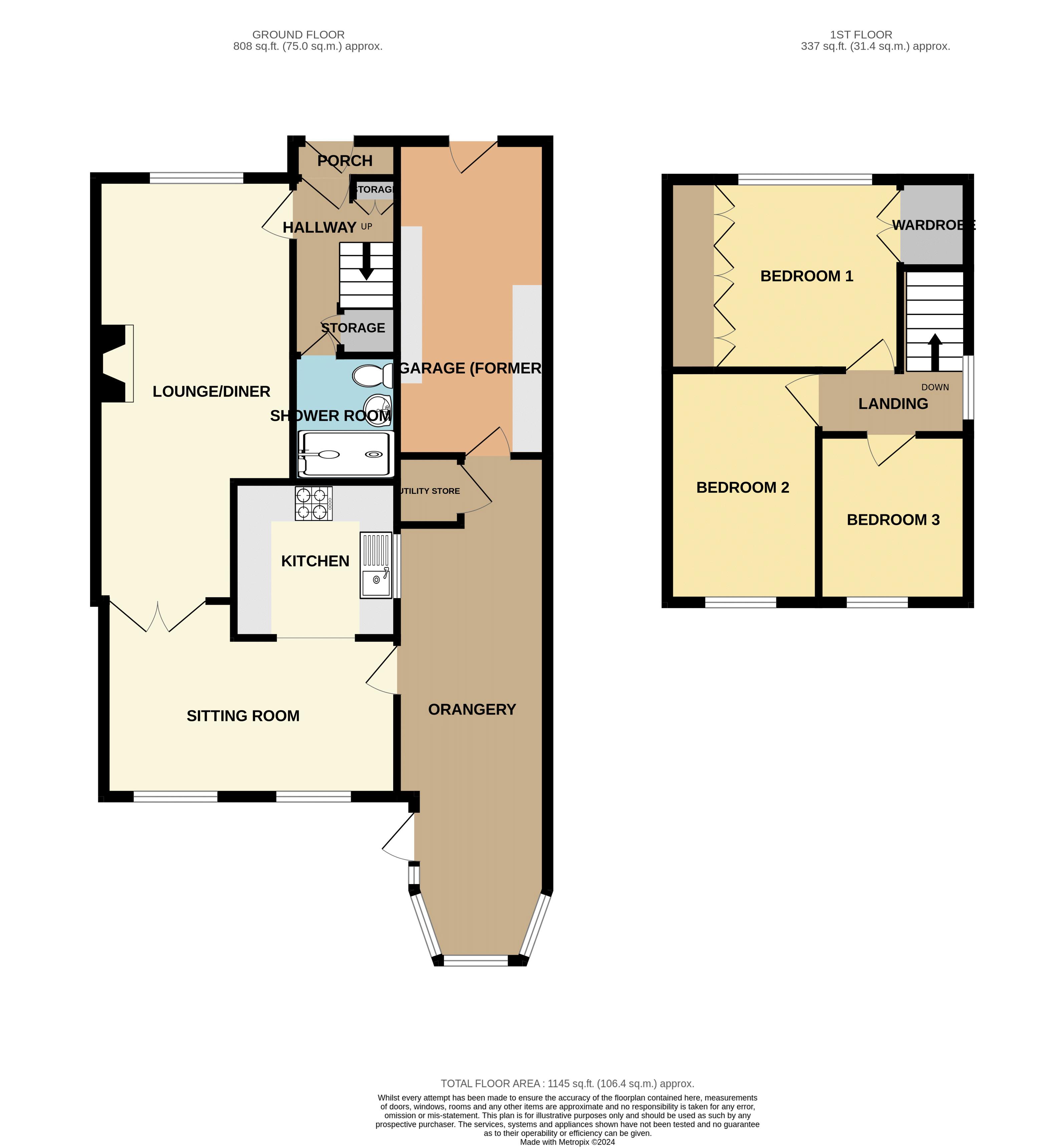Semi-detached house for sale in Beechings Way, Rainham, Gillingham ME8
* Calls to this number will be recorded for quality, compliance and training purposes.
Property features
- Immaculate throughout
- Stunning views
- Beautiful garden
- Excellent local amenities
- Adaptable extended living accommodation
- Over 1,100 sq ft
Property description
**Guide Price £375,000 - £400,000 ** A superb opportunity to purchase this much loved family house. Cleverly extended and beautifully presented featuring a well stocked rear garden with panoramic views over adjacent farmland with the Medway Estuary beyond (sea views!).
The present owners bought this fine semi detached house 60 years ago and have thoroughly enjoyed their time at number 305. Located on this sought after tree lined road with easy access to excellent local amenities.
On The Ground Floor
Entrance Porch
Half glazed UPVC entrance door and glazed side panel. Outside light. Door and glazed panel to:
Entrance Hall (11' 0'' x 5' 6'' (3.35m x 1.68m))
Oak flooring, low level meters cupboard, understairs storage cupboard.
Shower Room (6' 6'' x 5' 5'' (1.98m x 1.65m))
Luxuriously appointed white suite, with chromium plated fittings, step in twin shower with glass cabinet, bowl wash hand basin with mixer tap and cupboard beneath, low level WC, fully tiled walls, chromium plated heated towel rail, ceramic tiled floor.
Lounge / Dining Room (21' 9'' x 10' 2'' (narrowing to 7' 3" in dining area) (6.62m x 3.10m))
Ornate Adams style fire surround with inset marble and hearth, fitted gas fire with back boiler supplying central heating and domestic hot water throughout, annually serviced. Picture window to front with blinds, Southern aspect. Double radiator, folding partly glazed doors to:
Sitting Room (15' 5'' x 10' 2'' (narrowing to 7' 1") (4.70m x 3.10m))
Two large picture windows, overlooking rear garden, delightful outlook, fitted blinds, two double radiators.
Kitchen (8' 5'' x 8' 0'' (2.56m x 2.44m))
Fitted with units having white high gloss door and drawer fronts with complimenting granite effect working surfaces and upstand. Sink with chromium mixer tap, tiled splashbacks, electric cooker with oven and grill beneath, extractor hood above. Tiled flooring, window to side, plumbing for dishwasher, space for fridge and freezer.
Orangery (26' 0'' x 6' 10'' (widening to 7' 3") (7.92m x 2.08m))
Wood laminate flooring, two double radiators, extensively glazed with views over the rear garden with stained fan lights, casement door to garden. Built-in utility store cupboard with plumbing for washing machine, return door to garage.
On The First Floor
Landing
Window to side, access to roof space.
Bedroom 1 (11' 7'' (max) x 9' 10'' (3.53m x 2.99m))
Extensive range of contemporary built-in wardrobe cupboards comprising 3 doubles, further double built-in wardrobe cupboard, large picture window to front affording a Southern aspect, fitted blinds, radiator.
Bedroom 2 (11' 9'' x 7' 10'' (3.58m x 2.39m))
Radiator, picture window to rear, fitted blinds, stunning views, built-in linen cupboard with lagged copper cylinder.
Bedroom 3 (8' 7'' x 8' 0'' (2.61m x 2.44m))
Picture window to rear, fitted blinds, stunning views, radiator, wood laminate flooring.
Outside
To the front of the property there is a good sized front garden with a brick paviour driveway providing parking for 2 vehicles, leading to an attached garage measuring 16' 2" by 7' 9" with a single door to the front currently used as an extensive storage area with range of built-in cupboards. The front garden is neatly laid to lawn and well stocked with shrubs.
The rear garden extends to 35 ft, fully fenced and pleasantly secluded with an extensive decked sun terrace with inset lighting, neatly laid to lawn, well stocked rockery beds and herbaceous borders together with specimen shrubs including Camellia's. Summerhouse ideally located for sundowners.
Property info
For more information about this property, please contact
Ferris & Co, ME14 on +44 1622 829475 * (local rate)
Disclaimer
Property descriptions and related information displayed on this page, with the exclusion of Running Costs data, are marketing materials provided by Ferris & Co, and do not constitute property particulars. Please contact Ferris & Co for full details and further information. The Running Costs data displayed on this page are provided by PrimeLocation to give an indication of potential running costs based on various data sources. PrimeLocation does not warrant or accept any responsibility for the accuracy or completeness of the property descriptions, related information or Running Costs data provided here.
































.png)

