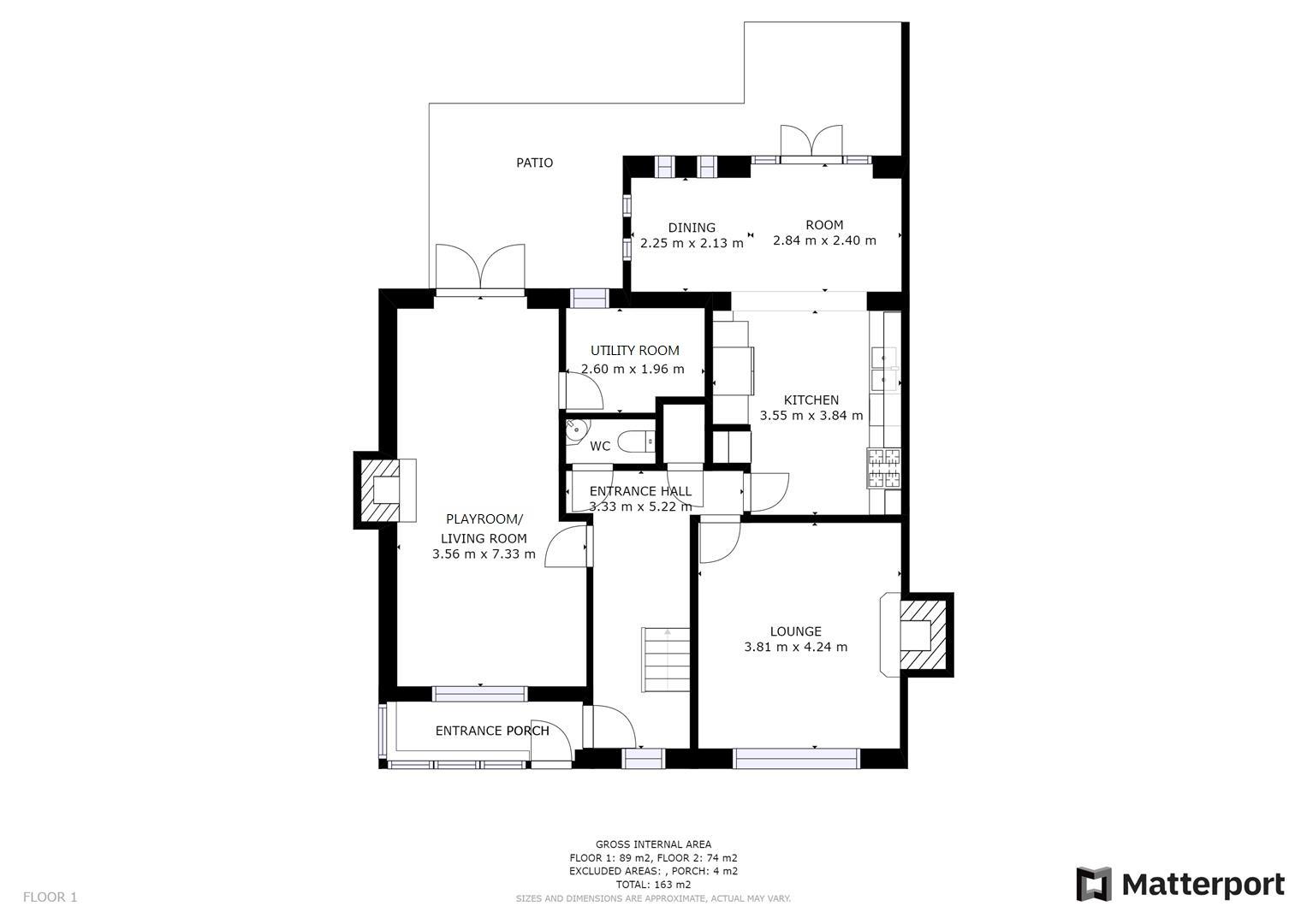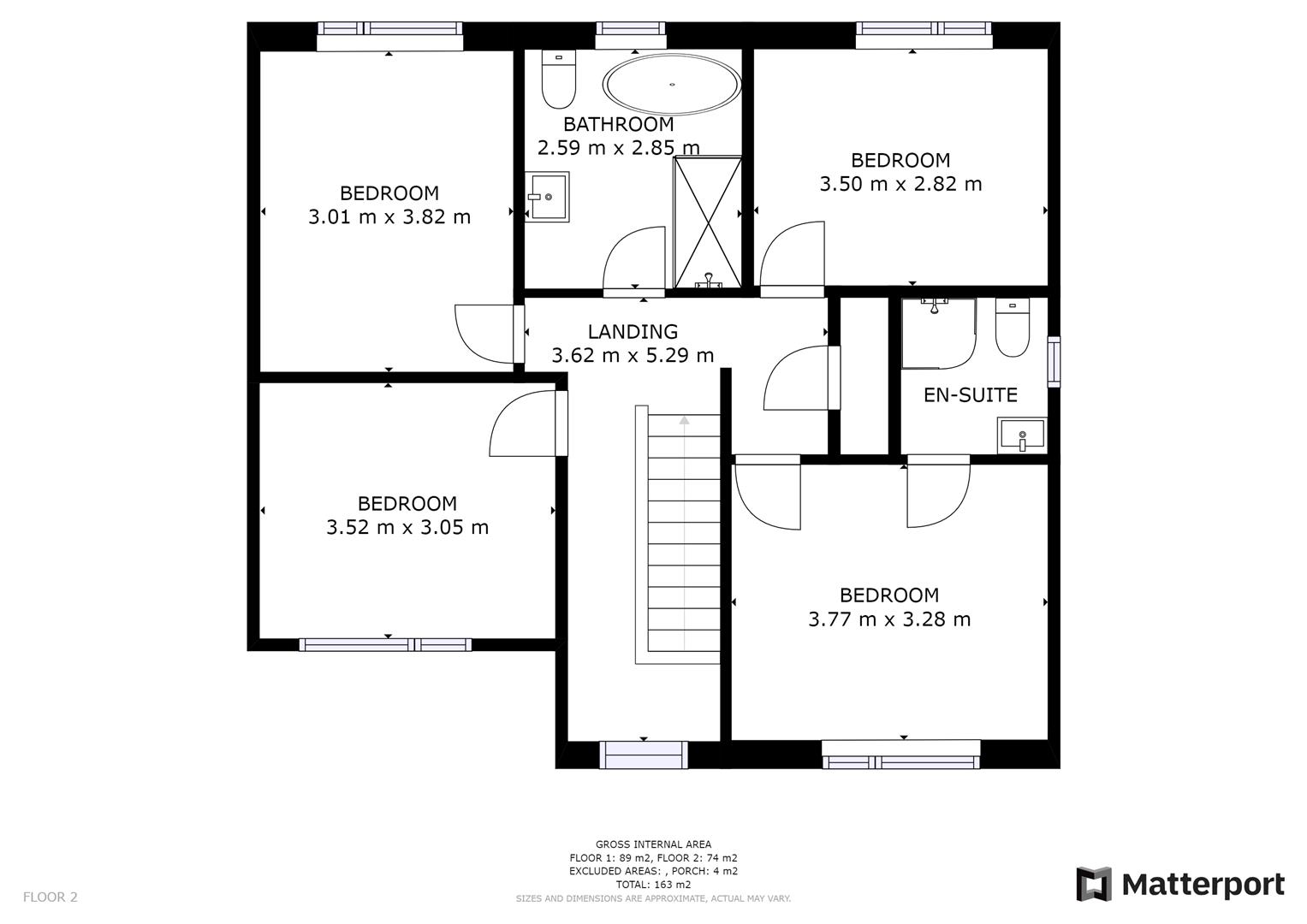Detached house for sale in Fleet Lane, Queensbury, Bradford BD13
* Calls to this number will be recorded for quality, compliance and training purposes.
Property features
- Four bedrooms
- Extended detached property
- Ideal family home
- Large driveway
- Planning consent for extension
- Far-reaching views
- Master with en-suite
- Generous garden
- Close to local schools
- Popular village location
Property description
Hamilton Bower are pleased to offer for sale this immaculately presented extended four bedroom detached property located in the village of Queensbury, Halifax with local schools and amenities close by. With four double bedrooms including master en-suite, two reception rooms, multiple parking spaces and finally outline planning for a wrap-around single story extension, we expect this property to be popular with families looking for a property in the area.
Internally comprising; Ground floor - entrance porch, entrance hall, living room, kitchen with dining area, utility room, lounge/snug and WC. First floor - Master bedroom with en-suite, three further double bedrooms, house bathroom and loft. Externally the property has a large front driveway to accommodate at least four cars, and a generous garden to the rear with patio, pergola and bbq area, and also split fencing offering ideal separation for the garden and childrens play area. The property benefits from double glazing and gas central heating throughout, has an intruder alarm and hive heating system fitted. The outline planning (featured in photos) allows for a new entrance porch, single garage, extended kitchen and separate dining space - please contact the office for more details.
To view contact Hamilton Bower today or view the video tour featured !
Ground Floor
Entrance Porch
Entrance porch to the front of the property with space for a coat/shoe store and window allowing light to playroom/reception room.
Kitchen
Contemporary open-plan kitchen with accompanying dining area and double doors to rear garden.
The kitchen is fitted with modern gloss white base and wall units with contrasting wood worktops.
Equipped with an american-style fridge-freezer, wine rack, belfast sink, dishwasher and four-burner gas hob with overhead extractor and under-counter oven/grill.
Dining Area
Open-plan dining area leading from the kitchen with double doors to the garden/patio area.
The dining area has full-length panel windows allowing for a great view and natural light from the garden.
Lounge
The properties main living space, a generous lounge with great-views and natural light from the front of the property.
Centred around a gas fireplace with ample space for a large suite as seen.
Playroom/Reception Room
Spacious reception room with dual-aspect and access to the garden via double doors and utility room.
The living room has a central fireplace, space to accommodate a three-piece suite and is currently used as a childs play room.
Utility Room
Utility room to the rear of the property with access via the playroom/reception room.
With fitted units and space/plumbing for a washing machine and dryer as seen.
Wc
Downstairs WC with wash basin and tiled walls and splashbacks.
First Floor
Master Bedroom
Master bedroom to the front of property with far-reaching views over the neighbouring countryside.
With accompanying en-suite shower room, space to fit a large bed and bedroom furniture.
En-Suite
Master en-suite fitted with modern three-piece suite - corner shower, wc, wash basin and towel rail.
Bedroom
Second double bedroom, sharing the far-reaching views with space for a large bed and bedroom furniture.
Bedroom
Third double bedroom, to the rear of the property with a view of the garden and space for large bed and furniture.
Bathroom
Contemporary house bathroom with tiled walls and splashbacks.
Fitted with a modern four-piece suite as seen - walk-in shower, tub bath, wc, wash basin and towel rail.
Bedroom
Fourth double bedroom, to the rear of the property with a view of the garden and space for bed and furniture.
External
Driveway
Generous driveway to the front/side of the property offering parking for a minimum of four cars.
Rear Garden
Recently improved generous garden to the rear of the property offering an ideal sun-trap and great privacy.
The garden has a patio area leading from the house, continuing to the wooden pergola with bbq area.
Fitted with split fencing offering a childs play area to one side, and patio area and pergola to the other.
Rear External
Rear elevation of property with double doors from kitchen (left) and living room (right).
Planning Consent
The property has outline planning (photo featured) for a further extension to the side and rear of the property, allowing for a 'wrap-around' extension'.
The existing consent would allow for a new entrance porch, single garage, extended kitchen and separate dining space.
Please enquire for more details on the planning consent when enquiring.
Property info
78 Fleet Lane.Png View original

First Floor View original

For more information about this property, please contact
Hamilton Bower, HX3 on +44 1246 398128 * (local rate)
Disclaimer
Property descriptions and related information displayed on this page, with the exclusion of Running Costs data, are marketing materials provided by Hamilton Bower, and do not constitute property particulars. Please contact Hamilton Bower for full details and further information. The Running Costs data displayed on this page are provided by PrimeLocation to give an indication of potential running costs based on various data sources. PrimeLocation does not warrant or accept any responsibility for the accuracy or completeness of the property descriptions, related information or Running Costs data provided here.
















































.png)
