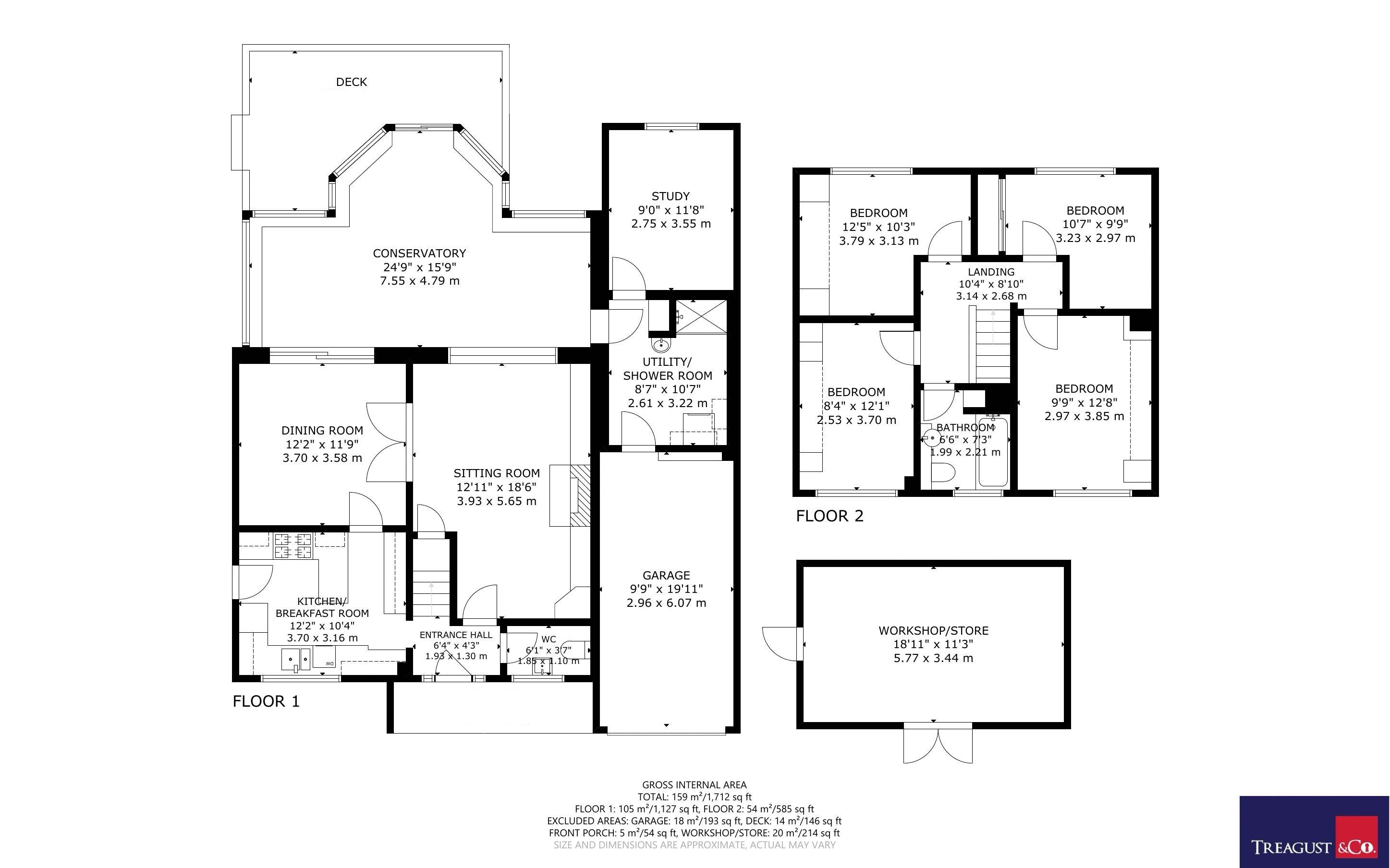Detached house for sale in Hamilton Close, Langstone, Havant PO9
* Calls to this number will be recorded for quality, compliance and training purposes.
Property features
- Extended detached house with spacious & versatile layout - 1712 sq. Ft.
- Sitting room, dining room, conservatory & study
- Kitchen/breakfast room with seating & built-in appliances
- Family bathroom, cloakroom & utility/shower room
- Four bedrooms all with fitted wardrobes
- Driveway parking & integral garage
- Private rear garden with large workshop
- Conveniently located for good road links, Havant town centre & the harbour
- 3D virtual tour available
Property description
Set in a cul-de-sac within this convenient Langstone location, Treagust & Co is pleased to present this delightful four bedroom detached home, offering much more than initially meets the eye, with a spacious and versatile layout extending to 1712 sq. Ft.
Backing onto the Hayling Billy Line, with good road links and easy access to the foreshore at Langstone, this charming property has a lovely homely ambiance, sitting on a 0.12 acre plot with ample driveway parking, integral garage, and a private rear garden.
From the covered porch, the front door opens into the entrance hall with cloakroom and staircase leading to the first floor. With its central feature fireplace, the sitting room has a beamed ceiling, under stairs storage cupboard, and glazed French doors connecting the dining room. The front aspect kitchen/breakfast room features a well planned range of walnut effect wall and base units with laminate work surfaces, incorporating a peninsula breakfast bar with seating for two, as well as quartz floor tiling adding a luxurious feel. Built-in appliances include a dishwasher, fridge/freezer, oven, hob and extractor. A side door leads out to the garden. There is a good sized formal dining room which leads onto the impressive t-shaped conservatory with vaulted glass roof and panoramic garden views. Beyond the conservatory is a utility/shower room that provides easy access to the integral garage, and also a study.
On the first floor, the landing has a hatch to the loft space and provides access to the four bedrooms (three doubles and a good single), all benefiting from fitted wardrobes. The neatly finished family bathroom features a modern white suite with fitted furniture, high gloss wall tiling, and a handy recessed storage space.
Outside
A low level brick wall forms the front boundary, with opening onto the block paved driveway with space for two cars, along with an area of lawn to the side. This leads onto the attached garage with up-and-over door, power/lighting, and an integral door to the house. The central heating boiler is also located within the garage. A side gate leads onto the garden.
The private rear garden wraps around two sides of the house and is laid to lawn with a raised decked seating area adjoining the conservatory, along with an additional block paved patio space to the side of the property. A large workshop has lighting and power connected, with a personnel door and twin side doors.
The Area
This conveniently situated property is within easy reach of the A27, A3(M) and main bus routes, with Havant town centre only half a mile to the north, offering good high street shopping, a variety of cafes, pubs and restaurants, mainline train station and a range of leisure facilities. There are many delightful harbourside walks to be enjoyed locally with the benefit of being within walking distance of two well renowned public houses.
Property info
For more information about this property, please contact
Treagust and Co, PO10 on +44 1243 273517 * (local rate)
Disclaimer
Property descriptions and related information displayed on this page, with the exclusion of Running Costs data, are marketing materials provided by Treagust and Co, and do not constitute property particulars. Please contact Treagust and Co for full details and further information. The Running Costs data displayed on this page are provided by PrimeLocation to give an indication of potential running costs based on various data sources. PrimeLocation does not warrant or accept any responsibility for the accuracy or completeness of the property descriptions, related information or Running Costs data provided here.



































.png)
