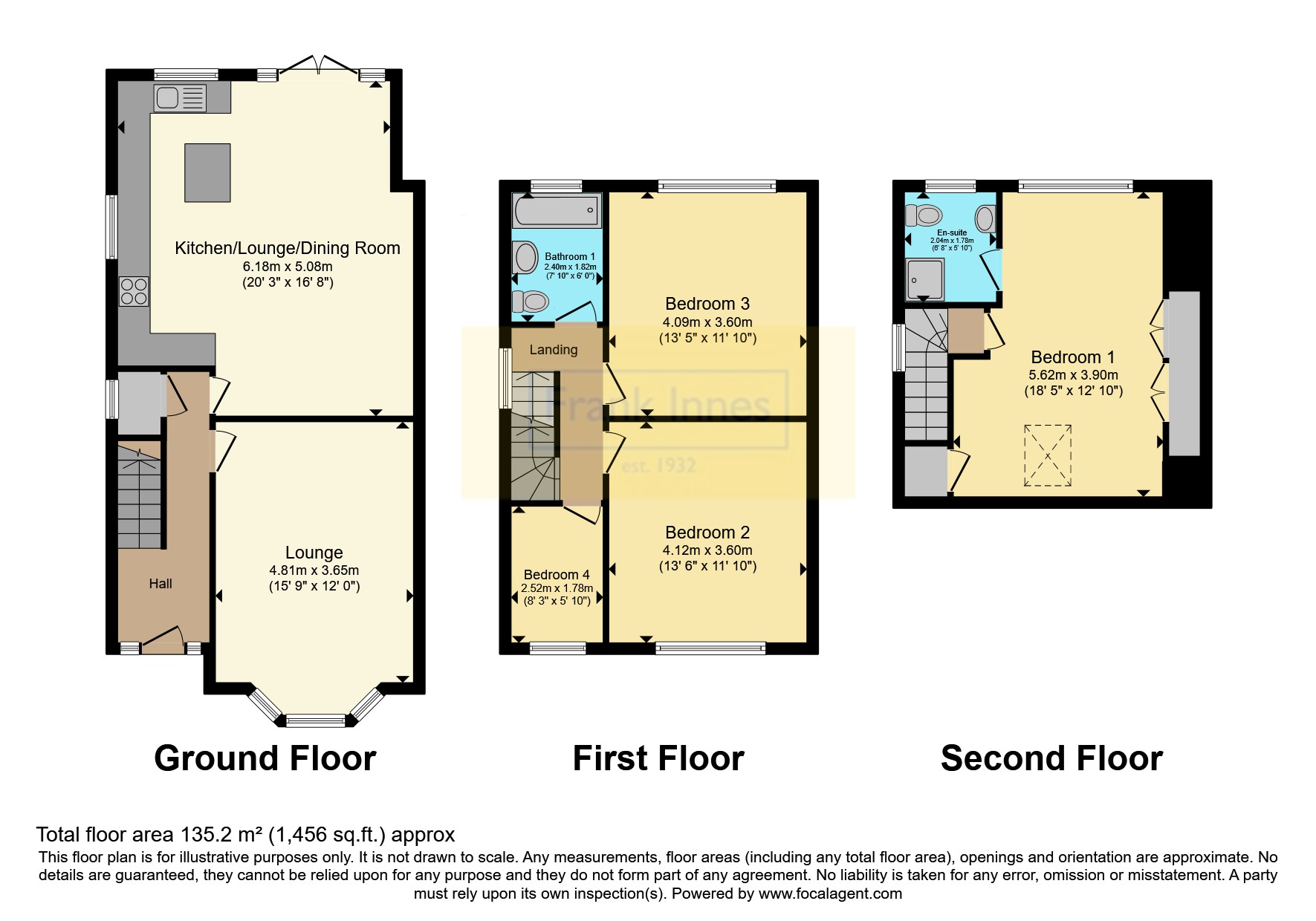Detached house for sale in Nursery Avenue, Sandiacre, Nottingham, Derbyshire NG10
* Calls to this number will be recorded for quality, compliance and training purposes.
Property features
- Four bedrooms
- Open plan kitchen diner
- Driveway for multiple cars
- Garden to the rear
- UPVC double glazing
- Gas central heating
Property description
***guide price £325,000-£350,000***
Nestled in a tranquil neighbourhood, this stunning detached house features contemporary living at its finest. Boasting a stylish loft conversion, a private driveway, and a charming garden, this property offers the perfect blend of elegance, comfort, and practicality. Upon arrival, you are greeted by an inviting exterior, the spacious driveway provides ample parking space for multiple vehicles, ensuring convenience for residents and guests alike.
Entering the house, you're welcomed into a bright and airy entrance hall, setting the tone for the exceptional living spaces within. The ground floor seamlessly combines functionality with sophistication, featuring a spacious lounge area ideal for relaxation and entertainment. A large bay window floods the room with natural light, creating a warm and inviting ambiance. The heart of the home lies in the open-plan kitchen and dining area, with sleek design and top-of-the-line appliances. With ample counter space, stylish cabinetry, and a central island, this space is perfect for hosting intimate gatherings or family meals.
Ascending to the first floor, you'll find three bedrooms, each providing comfort and style. With two double bedrooms and one single on this floor it offers the flexibility for use as guest rooms, home offices, or children's quarters, accommodating the needs of modern living. Completing this floor is a tastefully designed bathroom which boasts contemporary fixtures. The crowning jewel of this property is the magnificent loft conversion, which serves as a spacious fourth and master bedroom with its own luxurious en-suite. Characterized by the skylight and window, this retreat offers endless possibilities for customization and personalization.
Stepping outside, the enchanting garden beckons with its lush greenery and tranquil ambiance.
In summary, this luxurious four-bedroom detached house with loft conversion, driveway, and garden offers an unparalleled opportunity to embrace modern living in style. With its impeccable design, impeccable craftsmanship, and coveted location, this property represents the epitome of contemporary elegance and comfort.
Sandiacre is a charming town nestled in the borough of Erewash, Derbyshire. Steeped in history and surrounded by picturesque countryside, Sandiacre offers residents a peaceful retreat with easy access to urban amenities. Its quaint streets are lined with a mix of historic architecture and modern amenities, including shops, cafes, and traditional pubs, creating a vibrant community atmosphere. Nature enthusiasts will appreciate the town's proximity to scenic parks and green spaces, perfect for leisurely strolls or outdoor activities. With excellent transport links, including nearby motorways and railway stations, Sandiacre provides convenient connectivity to neighbouring towns and cities like Nottingham and Derby.
Entrance Hall
Welcoming entrance hall with access to both lounge and kitchen dining room.
Lounge
UPVC double glazed bay window to the front and radiator.
Kitchen Dining Room
Open plan kitchen dining room with a range of wall, base and drawer units, work surfaces and kitchen island. Also featuring integrated fridge, freezer, washing machine and dishwasher. UPVC double glazed window to the rear and patio doors on the garden.
Bedroom Two
Double bedroom with UPVC double glazed window to the front and radiator.
Bedroom Three
Double bedroom with UPVC double glazed window to the rear and radiator.
Bedroom Four
Single bedroom with UPVC double glazed window to the front and radiator.
Bathroom
Family bathroom inclusive of bath with over head shower, WC and hand wash basin. UPVC double glazed window to the rear and radiator.
Bedroom One
Double bedroom with UPVC double glazed window and skylight, built in wardrobe space and radiator.
En-Suite
Off the master bedroom featuring a shower, WC and hand wash basin, UPVC double glazed window to the rear and radiator.
Outside
To the front of the property is a driveway for multiple cars, the rear further benefits from a decking area, patio, lawn and shed.
Property info
For more information about this property, please contact
Frank Innes - Long Eaton Sales, NG10 on +44 115 774 8827 * (local rate)
Disclaimer
Property descriptions and related information displayed on this page, with the exclusion of Running Costs data, are marketing materials provided by Frank Innes - Long Eaton Sales, and do not constitute property particulars. Please contact Frank Innes - Long Eaton Sales for full details and further information. The Running Costs data displayed on this page are provided by PrimeLocation to give an indication of potential running costs based on various data sources. PrimeLocation does not warrant or accept any responsibility for the accuracy or completeness of the property descriptions, related information or Running Costs data provided here.



























.png)
