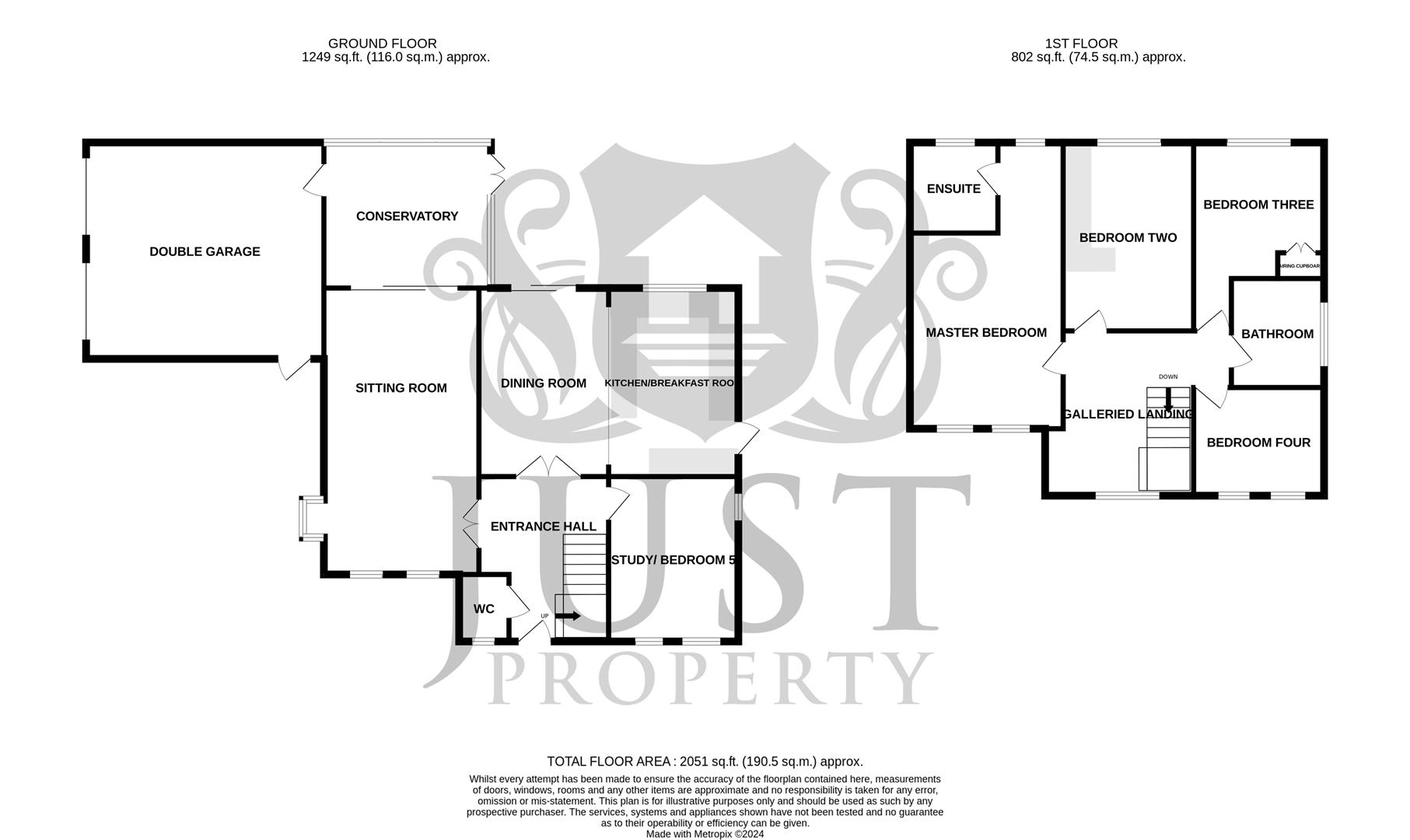Detached house for sale in Summer Hill, St. Leonards-On-Sea TN38
* Calls to this number will be recorded for quality, compliance and training purposes.
Property features
- Detached Family Home
- Ensuite
- Double Garage
- Open Plan Kitchen / Diner
- Downstairs Bedroom
- Desirable Location
- Sunny Rear Garden
- Immaculate Condition
- Viewing Essential
- Close to Amenities
Property description
Just Property are proud to bring to the open market this stunning, detached four/five bedroom family home, situated within a quiet and highly sought after cul-de-sac offering off road parking for multiple vehicles and a spacious double garage with electric up and over door.
The property opens up to a grand reception hall that flows through the ground floor accommodation, comprising of a modern open plan kitchen / dining room with fitted appliances throughout, a useful ground level bedroom which could also be used as an office space, a downstairs W.C, an impressive and bright lounge / reception room which leads through to a spacious conservatory which has internal access to the double garage. The first floor accommodates four double bedrooms with built in storage spaces with one offering an ensuite. There is also a family sized bathroom with a shower / bath.
The rear garden is mostly made up of a slabbed area which is perfect for alfresco dining and entertainment, this is complimented with the sun for most of the day. There is also a side access from the front garden.
Further benefits include an immaculate condition throughout, gas fired central heating and double glazing.
This property is not one to be missed and would make an amazing home for any family, to see all the property has to offer contact the vendors choice of sole agents Just Property on to arrange a viewing.
Stunning Detached Property
Off Road Parking For Multiple Vehicles
Front Garden
Property Front Door
Spacious Hallway
Downstairs W.C
Lounge / Reception Room (6.637 x 3.621 (21'9" x 11'10"))
Conservatory (3.901 x 3.388 (12'9" x 11'1"))
Double Garage (5.487 x 5.019 (18'0" x 16'5"))
Downstairs Bedroom (3.958 x 3.026 (12'11" x 9'11"))
Open Plan Kitchen / Diner (6.194 x 4.365 (20'3" x 14'3"))
Stairs Up To First Floor
Landing
Bedroom (4.648 x 3.011 (15'2" x 9'10"))
Ensuite
Bedroom (3.797 x 3.059 (12'5" x 10'0"))
Bedroom (3.029 x 2.452 (9'11" x 8'0"))
Bedroom (3.411 x 3.056 (11'2" x 10'0"))
Bathroom (2.419 x 2.179 (7'11" x 7'1"))
Rear Garden
Property info
For more information about this property, please contact
Just Property, TN34 on +44 1424 839336 * (local rate)
Disclaimer
Property descriptions and related information displayed on this page, with the exclusion of Running Costs data, are marketing materials provided by Just Property, and do not constitute property particulars. Please contact Just Property for full details and further information. The Running Costs data displayed on this page are provided by PrimeLocation to give an indication of potential running costs based on various data sources. PrimeLocation does not warrant or accept any responsibility for the accuracy or completeness of the property descriptions, related information or Running Costs data provided here.








































.png)