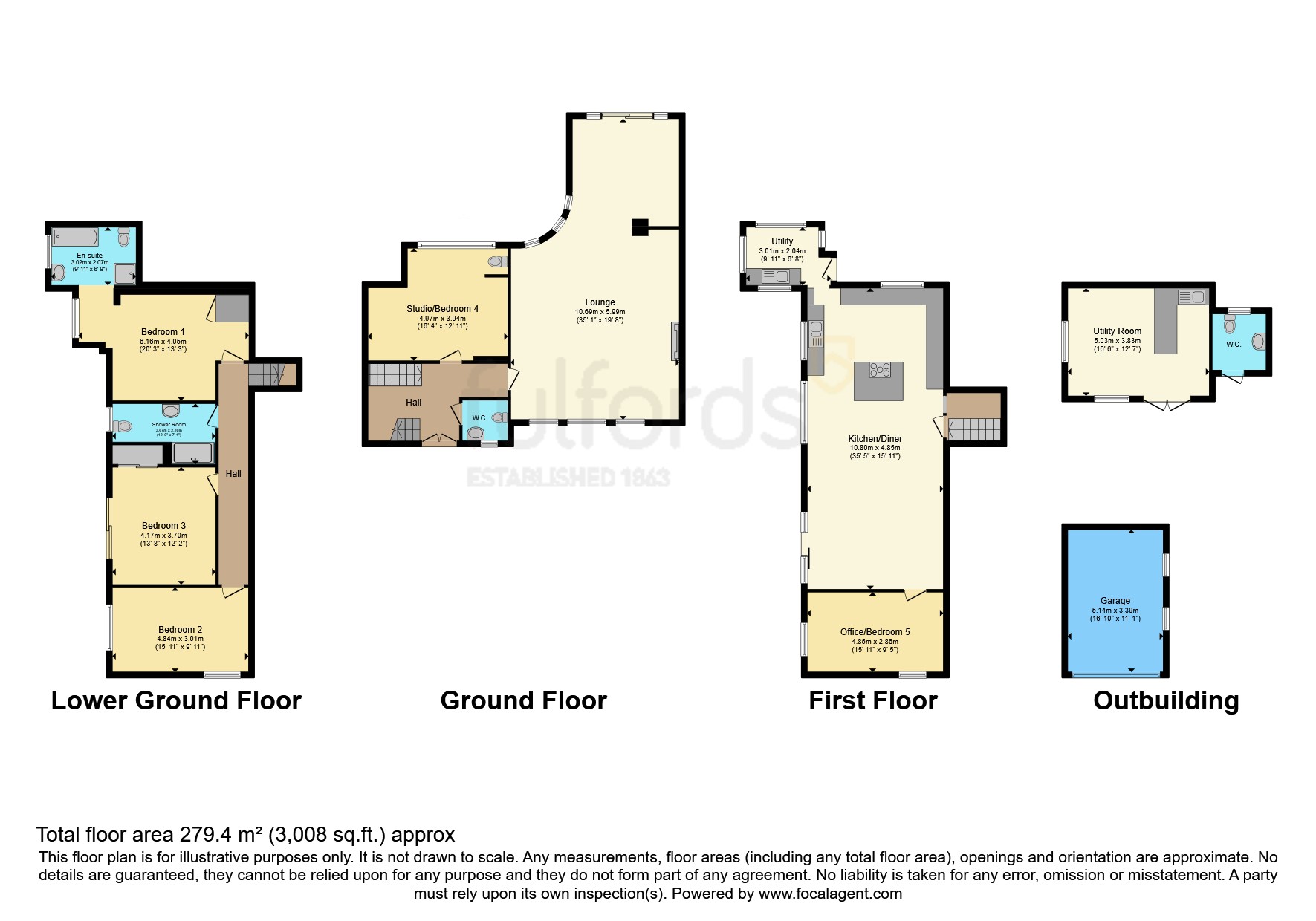Detached house for sale in Deers Leap Close, Preston, Paignton, Devon TQ3
* Calls to this number will be recorded for quality, compliance and training purposes.
Property description
Introducing this exquisite 5-bedroom detached family home boasting elegance and luxury throughout. Enjoy the epitome of refined living with a private swimming pool, spacious driveway and beautiful landscaped gardens! Decorated to a superb standard, every detail of this residence radiates a welcoming charm!
This fascinating and highly unusual property is a true hidden gem accessed via a pillared and gated driveway which leads to the turning area and garage, obscured from view and set within its own grounds, that extend to three quarters of an acre, this fine family home offers extensive accommodation. An impressive 26 solar panels with three batteries and a septic tank ensures this home is sufficient. Far reaching woodland and peaceful surroundings are enjoyed from all aspects within the home.
Ground floor
Step into luxury on the ground floor, where you’ll find a spacious lounge adorned with multiple window openings and patio doors inviting the beauty of the garden indoors. This expansive living area creates a seamless indoor outdoor connection, perfect for both relaxation and entertainment. Additionally, discover a versatile studio or fourth bedroom, enhancing the flexibility of this home with a built in wardrobe bed and access to the rear garden! Welcoming you at the entrance is a grand hallway, while a convenient WC adds practicality to this space.
Lower ground floor
Discover comfort and convenience on the lower ground floor, featuring the master bedroom with a built in wardrobe and modern en-suite, featuring a luxurious bathtub and double shower. Complemented by two additional well-appointed bedrooms, one also with built in wardrobes and a composite decking balcony. The spacious family shower room completes this level with its modern touch and double walk-in shower.
*There is planning permission on this level to extend on the side of the property to add an additional room*
First floor
Ascend to the first floor and immerse in the heart of this home, where a large kitchen diner awaits, boasting expansive spaces flooded with natural light. Designed for both culinary delights and family gatherings, this remarkable space embodies modern elegance and functionality with its fully integrated appliances, central island and ample storage. A beautiful balcony with far reaching nature views sits perfectly off the kitchen to enjoy those morning coffees! Adjacent to the kitchen, discover a versatile utility space with direct access into the rear garden. An office or fifth bedroom completes this layout, offering flexibility to suit your lifestyle needs.
Outside
The outdoor paradise is where luxury meets leisure, embraced with your own private swimming pool and inviting jacuzzi. As the sun sets, gather around the charming brick fireplace, creating an enchanting ambiance for cozy evenings. Surrounded by lush lawn, composite decking and patio spaces, this outdoor oasis has been designed to perfection by the current owners! The boundaries of this plot reaches into the woodland that surrounds the landscaped areas. There is another access point into the grounds from Dutchy Drive.
The Scandinavian designed cabin, featuring a WC and purposely designed shower room for the swimming pool, comes completes with electric and a built in bar!
**must view to discover the true size of this beautiful home**
Located on the banks of the Cockington Valley, and nestling neatly in a private and secluded location with Preston, this wonderful home is ideally located for the many amenities of Preston Down, with the wider facilities of the Bay on your doorstep. The picture postcard village of Cockington is within a short drive.
Property info
For more information about this property, please contact
Fulfords - Paignton Sales, TQ4 on +44 1803 268767 * (local rate)
Disclaimer
Property descriptions and related information displayed on this page, with the exclusion of Running Costs data, are marketing materials provided by Fulfords - Paignton Sales, and do not constitute property particulars. Please contact Fulfords - Paignton Sales for full details and further information. The Running Costs data displayed on this page are provided by PrimeLocation to give an indication of potential running costs based on various data sources. PrimeLocation does not warrant or accept any responsibility for the accuracy or completeness of the property descriptions, related information or Running Costs data provided here.










































.png)
