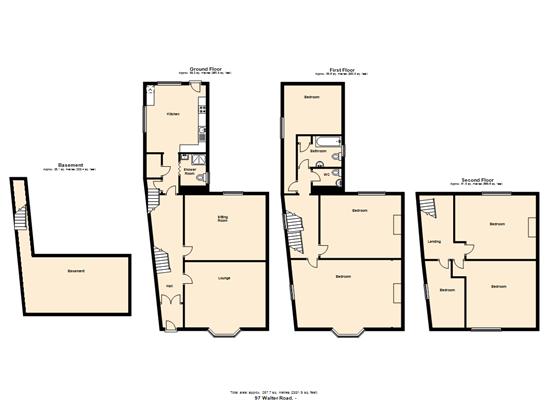Town house for sale in Walter Road, Swansea SA1
* Calls to this number will be recorded for quality, compliance and training purposes.
Property features
- Garden
- Double Bedrooms
- Large Gardens
- Fitted Kitchen
- Close to public transport
Property description
Key Features:
- Spacious 6 bed character property
- Large, enclosed rear garden
- Off-road parking
- Period features throughout
- Well-equipped kitchen with integrated appliances
- Two reception rooms
- Basement
- Downstairs shower room
- Patio area with side storage
- Close proximity to Swansea City centre
Rooms & Measurements:
Approach
Pathway leads to entrance porch with stone chipped frontage
Entrance Porch
Tiled flooring and wooden door to inner hallway
Inner Hallway
Stairs to first floor landing, dado rail, picture rail and coving to ceiling. Doors to front, rear reception room and rear lobby
Front Room - 5.223 into bay x 4.836
Double glazed bay window, radiator, picture rail and coving to ceiling. Two alcoves with storage, hearth with open fire and feature surround
Rear Reception room - 4.800 x 4.207
Double glazed window, radiator, picture rail and coving to ceiling. Two alcoves with storage. Tiled hearth and backing with open fire inset with wooden mantle over
Rear lobby
Doors to basement, downstairs shower room and kitchen. Part tiled flooring and spotlights
Basement (main room - 4.760 x 3.622)
Steps down to 2 rooms, both with tiled flooring
Downstairs W.C.
Double glazed window, heated towel rail, "Xpelair" extractor fan, spotlights, tiled flooring and walls. Fitted with a low level flush W.C., vanity style wash hand basin and shower cubicle
Kitchen - 4.371 x 3.802
Two double glazed windows and door to rear garden, radiator, spotlights, tiled flooring and part tiled walls. Fitted with a range of wall and base units with work surfaces over incorporating a sink unit with drainer and mixer tap over. Five ring gas hob with hood over, fitted oven and microwave. Space for fridge freezer, washing machine and tumble dryer
Split levelled First floor landing
Dado rail and coving to ceiling. Doors to bedrooms, bathroom and separate W.C.. Loft accress
Rear bedroom "The Snug" - 3.763 x 2.619
Double glazed window, tiled hearth with feature fireplace with mantle over, radiator and door to storage
Bathroom
Double glazed window, radiator, wooden flooring, part tiled walls and door to storage cupboard. Fitted with a low level flush W.C., pedestal wash hand basin and tiled panelled bath
Separate W.C.
Double glazed window, part wooden clad walls and spotlights. Fitted with a low level W.C. And wash hand basin
Bedroom 2 - 4.763 x 4.243
Double glazed window, picture rail, feature fire place with mantle over and one alcove. Door to storage (second alcove)
Bedroom 1 - 6.516 x 4.254
Two double glazed bay windows, radiator, picture rail and coving to ceiling. Two alcoves, tiled hearth and backing with feature fireplace and marble mantle and surround
Second floor landing
Dado rail and doors to bedrooms
Bedroom 3 - 4.780 max x 4.318
Double glazed window, radiator, feature fireplace and door to storage
Bedroom 4 - 4.251 x 4.237
Double glazed window, radiator, feature fireplace and door to storage
Bedroom 5 - 3.098 x 2.091
Double glazed window and radiator
Rear Garden
Patio area with side storage. Steps lead up to rear driveway with roller door access. Enclosed rear gardens with flowered borders and various bushes and shrubbery
Property info
For more information about this property, please contact
SA Property, SA4 on +44 1792 925742 * (local rate)
Disclaimer
Property descriptions and related information displayed on this page, with the exclusion of Running Costs data, are marketing materials provided by SA Property, and do not constitute property particulars. Please contact SA Property for full details and further information. The Running Costs data displayed on this page are provided by PrimeLocation to give an indication of potential running costs based on various data sources. PrimeLocation does not warrant or accept any responsibility for the accuracy or completeness of the property descriptions, related information or Running Costs data provided here.









































.png)


