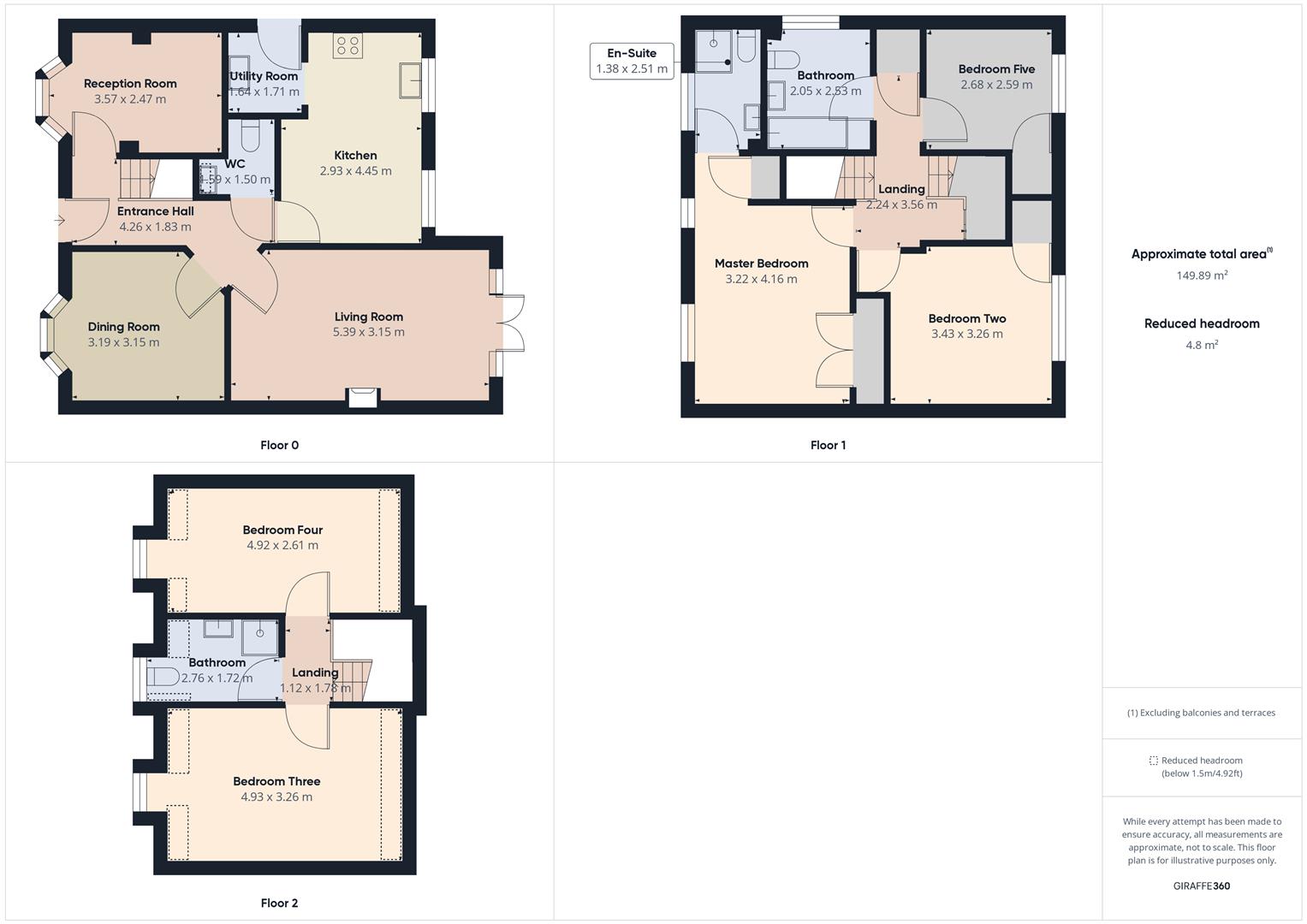Detached house for sale in Normanton Road, Crowland, Peterborough PE6
* Calls to this number will be recorded for quality, compliance and training purposes.
Property features
- Detached Three Storey Family Home
- Three Reception Rooms
- Five Bedrooms
- Refitted Kitchen
- Utility/Cloakroom
- En-Suite To Master Bedroom
- Family Bathroom
- Generous Rear Garden
- Double Garage
- EPC - C, Virtual Tour Available
Property description
City and County Crowland are delighted to present for sale this beautifully presented detached family home. A perfect blend of space and style, this well-proportioned, 149.0 square meter property is thoughtfully designed across three floors, making this the ideal family home.
Entrance to the property is via an impressive reception hall, benefitting from a downstairs cloakroom, versatile and spacious accommodation throughout making this a fantastic family home and entertaining haven, featuring two bay fronted reception rooms, a generously sized living room with double French doors to the rear garden and a much improved modern kitchen that is equipped with a fantastic bespoke oven/range, satisfying all culinary needs. Adjacent is a convenient utility room. Carpeted stairs lead to a spacious first floor and landing leading to three generous bedrooms. The master bedroom benefits from built in wardrobes, plus a luxury en-suite shower room. There is also a modern three-piece suite family bathroom to the first floor. Making your journey to the second floor, there are two further additional double bedrooms and a modern shower room, establishing privacy and providing room for family growth or guest accommodation. Outside to the rear is a generous garden and patio area, benefitting from a sunny aspect. To the front of the property there is a double width drive providing ample parking for up to four plus vehicles, leading to the detached double garage. A superb property - early viewing advised to fully appreciate all that this home has to offer.
Entrance Hall (4.26 x 1.83 (13'11" x 6'0"))
Reception Room (3.57 x 2.47 (11'8" x 8'1"))
Dining Room (3.19 x 3.15 (10'5" x 10'4"))
Living Room (5.39 x 3.15 (17'8" x 10'4"))
Wc (1.59 x 1.50 (5'2" x 4'11"))
Kitchen (2.93 x 4.45 (9'7" x 14'7"))
Utility Room (1.64 x 1.71 (5'4" x 5'7"))
First Floor Landing (2.24 x 3.56 (7'4" x 11'8"))
Master Bedroom (3.22 x 4.16 (10'6" x 13'7"))
En-Suite To Master Bedroom (1.38 x 2.51 (4'6" x 8'2"))
Bedroom Two (3.43 x 3.26 (11'3" x 10'8"))
Bedroom Five (2.68 x 2.59 (8'9" x 8'5"))
First Floor Bathroom (2.05 x 2.53 (6'8" x 8'3"))
Second Floor Landing (1.12 x 1.78 (3'8" x 5'10"))
Bedroom Three (4.93 x 3.26 (16'2" x 10'8"))
Second Floor Bathroom (2.76 x 1.72 (9'0" x 5'7"))
Bedroom Four (4.92 x 2.61 (16'1" x 8'6"))
Epc - C
77/85
Tenure - Freehold
Important Legal Information
Verified Material Information
Council tax band: E
Annual charge: £2447.67 a year (£203.97 a month)
Property construction: Standard form
Electricity supply: Mains electricity
Solar Panels: No
Other electricity sources: No
Water supply: Mains water supply
Sewerage: Mains
Heating: Central heating
Heating features: None
Broadband: Fttc (Fibre to the Cabinet)
Mobile coverage: O2 - Excellent, Vodafone - Excellent, Three - Excellent, EE - Excellent
Parking: Garage and Driveway
Building safety issues: No
Restrictions: None
Public right of way: No
Flood risk: Yes
Coastal erosion risk: No
Planning permission: No
Accessibility and adaptations: None
Coalfield or mining area: No.
Energy Performance rating: C (potential rating is B)
All information is provided without warranty. Contains hm Land Registry data © Crown copyright and database right 2021. This data is licensed under the Open Government Licence v3.0.
The information contained is intended to help you decide whether the property is suitable for you. You should verify any answers which are important to you with your property lawyer or surveyor or ask for quotes from the appropriate trade experts: Builder, plumber, electrician, damp, and timber expert.
Property info
For more information about this property, please contact
City & County Sales & Lettings, PE6 on +44 1733 734406 * (local rate)
Disclaimer
Property descriptions and related information displayed on this page, with the exclusion of Running Costs data, are marketing materials provided by City & County Sales & Lettings, and do not constitute property particulars. Please contact City & County Sales & Lettings for full details and further information. The Running Costs data displayed on this page are provided by PrimeLocation to give an indication of potential running costs based on various data sources. PrimeLocation does not warrant or accept any responsibility for the accuracy or completeness of the property descriptions, related information or Running Costs data provided here.


































.png)
