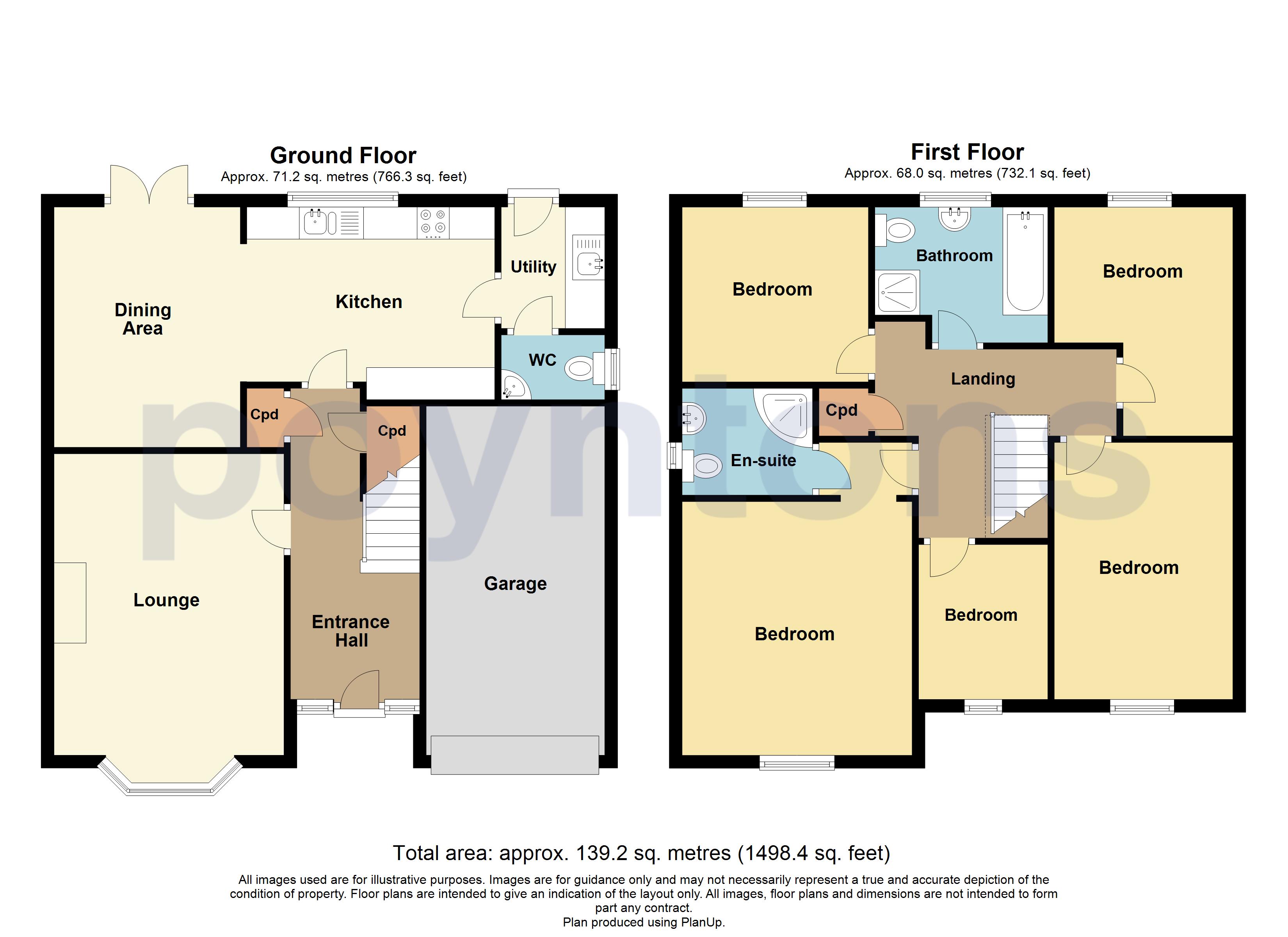Detached house for sale in Tansy Way, Spalding PE11
* Calls to this number will be recorded for quality, compliance and training purposes.
Property features
- Highly Sought After Superb Five Bedroomed Detached House, No Onward Chain
- Private Gardens Benefitting from Direct Sunlight Throughout the Day
- Executive Dwelling with EnSuite Master and Family Bathroom
- Large Open Plan Kitchen Dining, Utility Room, Living Room
- Spacious Entrance Hall with Cupboards
- Driveway, Garage, Private Rear Garden with Patio and Summerhouse
- An Energy Efficient Home with Luxury Fittings in Excellent Condition
- Integrated Appliances, Gas Central Heating, Spotlighting
- Fireplace, Tiled Floors, Wooden Floors, Coving
Property description
Spalding is the administrative centre of the South Holland District Council on the South Lincolnshire Fens.
The town has a population of over 32,000 residents and is famous for the Tulip Parade and flower production.
Spalding has a strong retail market and a number of well-regarded schools, sporting facilities and is located approximately 15 miles to the north-east of Peterborough, 100 miles to the north of London, Lincoln is 35 miles to the west, Norfolk approximately 15 miles to the east.
The property is located in Pinchbeck off Woolram Wygate, a popular residential location, in a select cul-de-sac.
Accommodation...
The front door leads to the spacious hallway with understairs cupboard and walk-in cupboard.
Front Lounge………………………….….………………5m x 3.6m
Having stone effect fireplace.
Kitchen Dining Area....…………………………7m x 2.7m min
Having a modern fitted kitchen with tiled floor and French doors to the rear patio and gardens. The kitchen comprises a range of modern units with stainless steel 1½ bowl sink with complementing splashbacks, square edged dark worksurfaces and integrated dishwasher.
Utility Room………………….…………………………..2m x 1.6m
Having fitted matching units to the kitchen, separate stainless-steel sink with taps.
WC
Having low level WC and handbasin.
Integral Double Garage…………………………….5m x 2.5m
Having boiler.
Stairs lead to the landing with airing cupboard off.
Bedroom 1………………………………………….……..3.6m x 4m
Having modern en-suite shower room.
Bedroom 2………………………………………….…..2.9m x 2.8m
Bedroom 3/Study……….………………………………………..2.4m x 2m
Family Bathroom
Having modern fitted bath, shower, WC and corner sink.
Bedroom 4……………………………….……….2.7m x 3.7m max
Bedroom 5………………………………………………...4m x 2.7m
Outside…
To the front of the property is a driveway and gardens. An additional parking space is located opposite the driveway.
A passage leads to the rear where there are private enclosed gardens with extensive Patio and Summer House with French doors (4m x 3m). The garden is laid to lawn and enclosed by hedges and fences. Due to the south westerly orientation of the property, the rear garden enjoys sunlight from dusk till dawn throughout the year.
Tenure...
The property is available for sale freehold with vacant possession.
Outgoings...
The property is rated at Council Tax Band D.
EPC...
The property has an Energy Performance Asset Rating B84. Full details are available on request.
Viewing...
All viewings are to be made by appointment through the agent.
Poyntons Consultancy.
Property info
For more information about this property, please contact
Poyntons Consultancy, PE21 on +44 1205 875041 * (local rate)
Disclaimer
Property descriptions and related information displayed on this page, with the exclusion of Running Costs data, are marketing materials provided by Poyntons Consultancy, and do not constitute property particulars. Please contact Poyntons Consultancy for full details and further information. The Running Costs data displayed on this page are provided by PrimeLocation to give an indication of potential running costs based on various data sources. PrimeLocation does not warrant or accept any responsibility for the accuracy or completeness of the property descriptions, related information or Running Costs data provided here.














































.png)