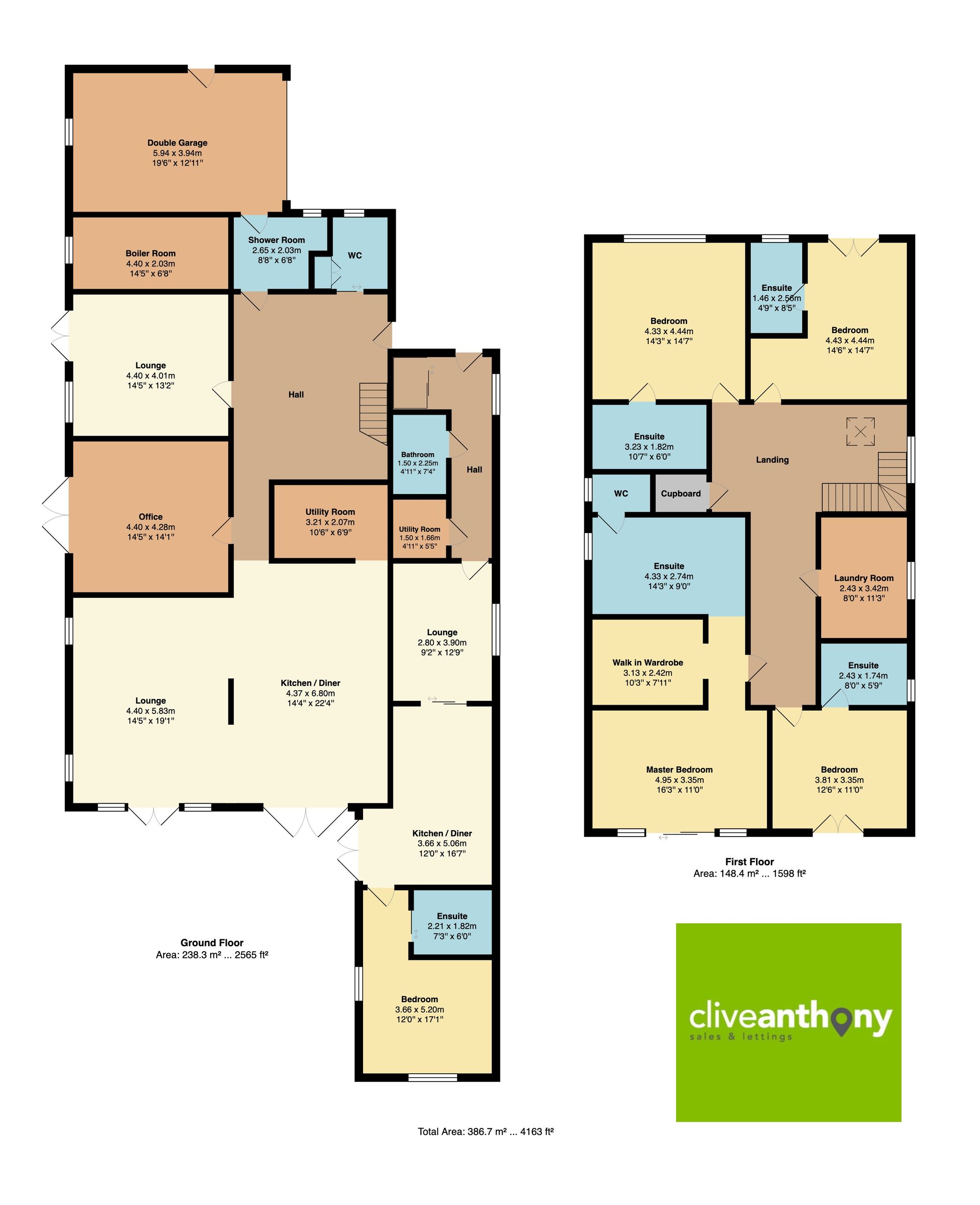Detached house for sale in Ringley Road, Whitefield M45
* Calls to this number will be recorded for quality, compliance and training purposes.
Property features
- High End Kitchen Incorporates Corian Work Surfaces
- Four Double Bedrooms To The First Floor
- Self Contained Apartment
- To Truly Appreciate All This Home Has To Offer A Viewing Is Essential
- Magnificent Open Plan Kitchen/Dining And Living Room
- Beautiful Entertaining Hallway
- Turning Walnut Staircase
- Low Maintenance Attractive Garden
- Simply Stunning Individually Architect Designed home
Property description
Architect designed, and built just five years ago to a very high standard by one of Europe’s leading house builders, this is a thoroughly well engineered property designed from new to incorporate underfloor heating, triple glazing, filtered ventilation and very high levels of insulation throughout. The precision and quality of every aspect of the house is evident as would be expected from a builder who has been primarily building for the German market for many years. With 5 bedrooms and 6 bathrooms this house would suit a family with a dependent relative as it includes a self-contained annex. Alternatively the space could be reconfigured. It is also perfect for dog lovers as it has a purpose built dog-suite. There is an abundance of living space and every room enjoys plenty of light from large patio windows or well positioned glazing. Designed with ease of use, low running costs, minimal maintenance and security in mind there is a dedicated laundry room upstairs and a plant room to house the core of the technology built into the fabric of the house including data cabling and ev chargers. This magnificent property boasts a high-end open plan kitchen/dining and living room with patio doors leading onto the garden, creating a seamless indoor-outdoor living experience. The kitchen features Corian work surfaces, two Neff ovens, microwave, plate warmer, induction hob, integrated dishwasher and fridge/freezer, and a feature centre island with a breakfast bar and this is open plan to the living room with space for sofas etc and the dining area. The kitchen leads round to the pantry room with more storage options. The ground floor also comprises an entertaining hallway, a lounge with French patio doors onto the garden.
A turning walnut staircase gracefully leads to the landing, illuminated by feature skylights, offering a bright and airy ambience throughout the home. Upstairs, four double bedrooms are complemented by a dressing room and a luxurious five-piece en suite in the main bedroom as well as a Juliet balcony overlooking the gardens. Each of the other bedrooms enjoys en suite shower rooms or wet rooms, providing privacy and comfort. Additionally, there is a first-floor laundry room to enhance the functionality of the upper level.
The self-contained apartment is a standout feature of this property, encompassing a hallway, living room, dining kitchen, double bedroom, en suite bathroom, guest shower room, and a utility room, ideal for guests or extended family members.
The outdoor space is designed for minimal maintenance and maximum enjoyment, with a beautifully landscaped rear garden featuring porcelain tiled patio areas, an artificial lawn, and an ornamental pond, creating a serene and relaxing atmosphere for al fresco dining or entertaining. The garden is perfect for hosting guests or simply unwinding in a private oasis. In addition. The property offers secure parking for several cars through electronic gates, ensuring the safety of vehicles and adding an element of exclusivity to the residence as well as a garage with an electric door.
This meticulously designed home offers a luxurious lifestyle in a highly desirable location and is ideal for those seeking a blend of contemporary living, convenience, and sophistication. To truly appreciate all this property has to offer, a viewing is essential.
Additional Information
The property has intelligent lighting systems throughout along with under floor heating, most rooms also incorporate electric blinds on remote control.
The vendor informs us the property is Freehold (Subject to solicitors confirmation)
Council Tax Band G
EPC Rating: B
Garden
Beautiful low maintenance rear garden with porcelain tiled patio areas and artificial lawn with an ornamental pond.
For more information about this property, please contact
Clive Anthony Sales & Lettings, M45 on +44 161 506 1422 * (local rate)
Disclaimer
Property descriptions and related information displayed on this page, with the exclusion of Running Costs data, are marketing materials provided by Clive Anthony Sales & Lettings, and do not constitute property particulars. Please contact Clive Anthony Sales & Lettings for full details and further information. The Running Costs data displayed on this page are provided by PrimeLocation to give an indication of potential running costs based on various data sources. PrimeLocation does not warrant or accept any responsibility for the accuracy or completeness of the property descriptions, related information or Running Costs data provided here.






















































.png)
