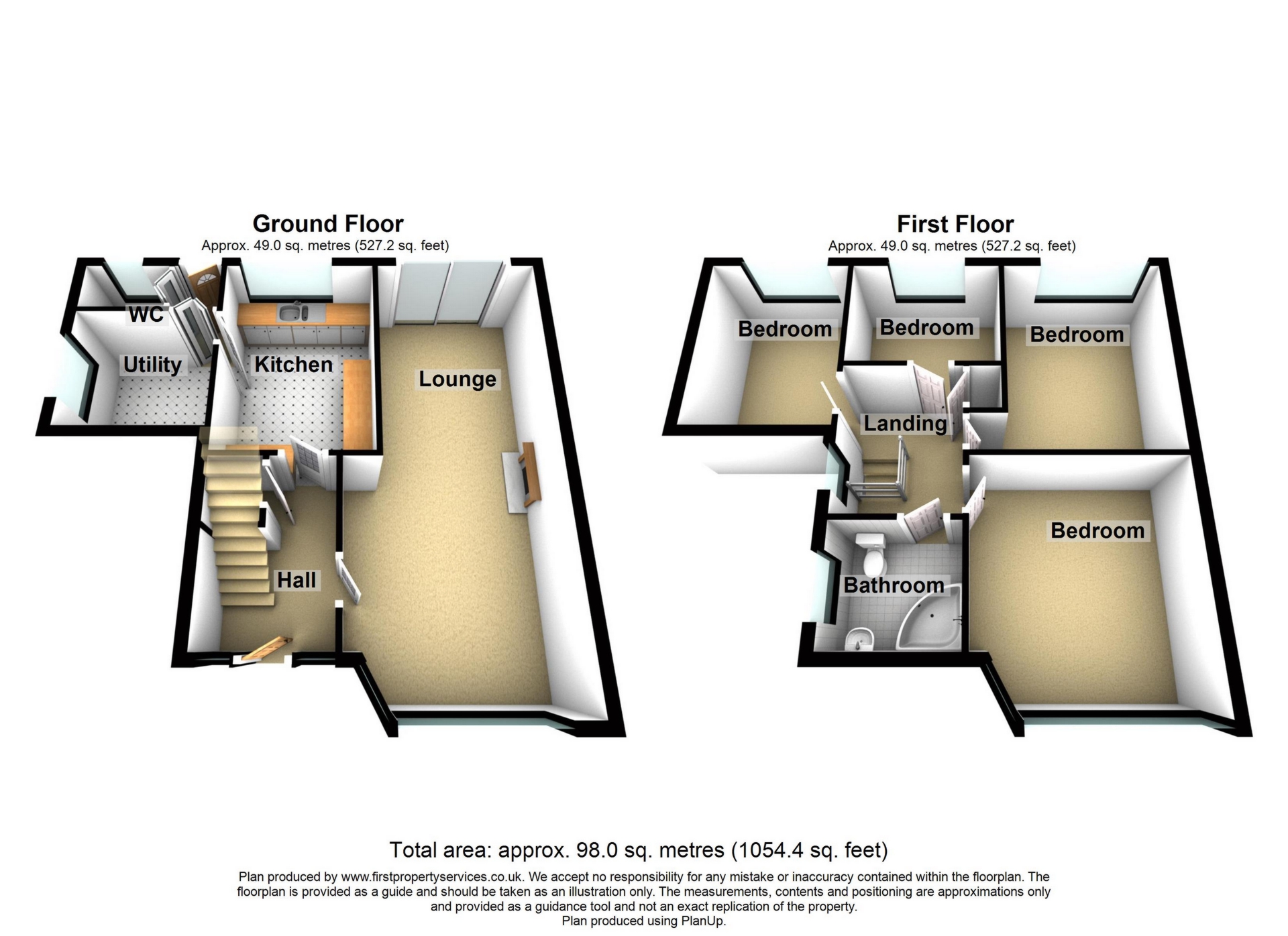Semi-detached house for sale in Fernlea Grove, Weston Coyney ST3
* Calls to this number will be recorded for quality, compliance and training purposes.
Property features
- Four bedrooms
- Corner plot
- Large rear gardens
- Access to parkhall country park
- Driveway and garage
- Utility room
- Chain free
- Cul-de-sac location
- Downstairs W/C
Property description
Detailed Description
This lovely, spacious four bedroom semi-detached property boasts bright and homely feels in an excellent location! The large corner plot comprises four bedrooms, living room, kitchen, utility, downstairs W/C, family bathroom and beautiful rear garden space with access directly through to Parkhall Country Park. Off road parking on the block paved driveway with garage. This property is being sold with the advantage of no upward chain. Book your viewing now!
Hallway: 11'3" x 6'7" (3.43m x 2.01m), New vinyl flooring through the hallway. Central heating radiator, UPVC door and windows. Carpeted stairs infront leading to the first floor, with doors off to kitchen, lounge and under stair storage.
Living room: 25'9" x 11'4" (7.85m x 3.45m), Dual aspect lounge area allowing in plenty of natural light with UPVC sliding doors on to the patio area, looking out on to the fresh garden and Parkhall Country Park. New carpets fitted throughout, central heating radiator and electric fireplace. UPVC double glazed window. A bright, spacious area for the whole family.
Kitchen: 12'1" x 8'10" (3.68m x 2.69m), Composite sink with cupboards below, base and wall storage units, working surfaces. Central heating radiator, uPVC double glazing.
Utility: 8'1" x 6'9" (2.46m x 2.06m), Leading off the kitchen provides space for dryer, washing machine and dishwasher - fixings provided for all. UPVC window, downstairs W/C and UPVC back door access.
Downstairs W/C: UPVC window, central heating radiator. Worchester boiler housed here.
Landing: Carpeted stairs lead you up to first floor. UPVC window. Airing cupboard for storage.
Bedroom one: 13'0" x 11'7" (3.96m x 3.53m) into bay, Master bedroom offers plenty of light into this room through the bay window, UPVC window, central heating radiator, fitted carpet.
Bedroom two: 12'0" x 9'3" (3.66m x 2.82m), Looking out on to the back garden and views of Parkhall Country Park, the second double bedroom has central heating radiator, UPVC window and fitted carpets.
Bedroom three: 10'2" x 8'1" (3.10m x 2.46m), Third bedroom overlooking the beautiful views at the back, fitted carpet, central heating radiator, UPVC window.
Bedroom four: 8'10" x 6'7" (2.69m x 2.01m), This space is currently used as an office space, fitted carpet, central heating radiator, UPVC window.
Bathroom: 6'7" x 6'2" (2.01m x 1.88m), White suite comprising corner bath, wash-hand basin with storage and toilet. Shower over the bath. Tiled walls. Wall mounted heated towel rail. UPVC double glazed frosted-glass window.
Externally: The property has block paved driveway and attached garage, with steps leading in to the house. Access through the side gate lands you in the beautiful large rear garden area, lots of greenery and backing on to over 300 acres of Parkhall Country Park - just step through the back gate and you'll be in there. Heading back towards the house, up the steps you have a raised block paved patio area to relax and enjoy your morning coffee. There is a shed, and outdoor tap.
Property info
For more information about this property, please contact
Dale and Collins, ST4 on +44 1782 792112 * (local rate)
Disclaimer
Property descriptions and related information displayed on this page, with the exclusion of Running Costs data, are marketing materials provided by Dale and Collins, and do not constitute property particulars. Please contact Dale and Collins for full details and further information. The Running Costs data displayed on this page are provided by PrimeLocation to give an indication of potential running costs based on various data sources. PrimeLocation does not warrant or accept any responsibility for the accuracy or completeness of the property descriptions, related information or Running Costs data provided here.










































.png)

