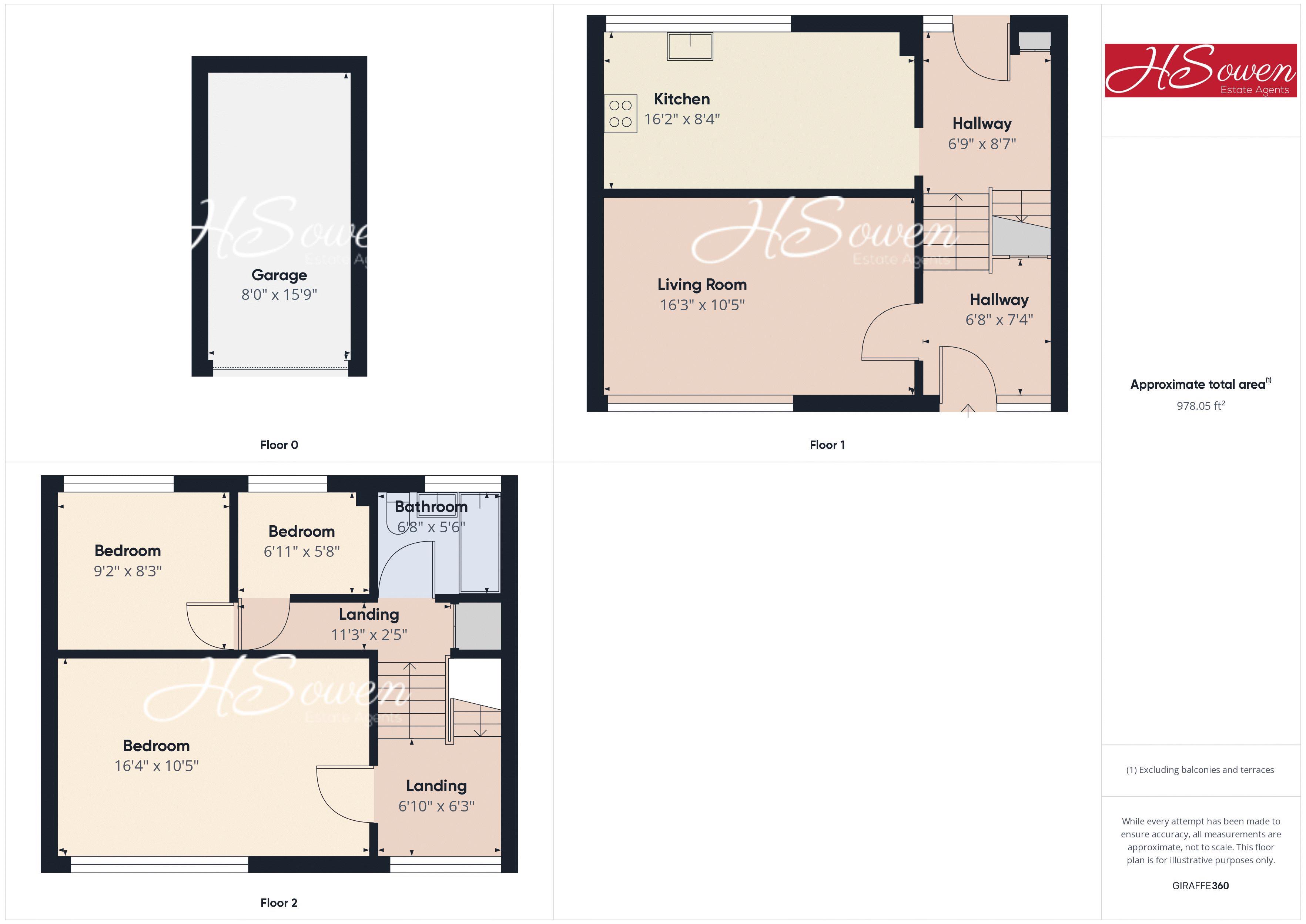Terraced house for sale in Shelley Avenue, Torquay TQ1
* Calls to this number will be recorded for quality, compliance and training purposes.
Property features
- Three bedrooms
- Large rear garden
- Driveway and garage
- Located close to st marychurch
- Well presented throughout
- Large living rom
Property description
Guide price £250,000 - £260,000
A beautifully presented three bedroom family house located on the edge of St Marychurch in walking distance to the shopping precinct. It has been lovingly upgraded by the current owners to create a bright and airy house with a modern feel throughout. In brief it comprises a spacious entrance hall, living room, kitchen/breakfast room, large master bedroom, two further bedrooms and a family bathroom. To the front of the property there is a driveway which leads to the garage with an up and over garage door. There is also a terraced front garden with room for some garden furniture. The rear garden features a level seating area directly accessed off of the hall by the kitchen, then there are steps leading to a large tiered garden which is mainly laid to lawn.
Location
The property is located on the outskirts of the sought-after area of St Marychurch, with the shopping precinct just a short walk away. The precinct offers fantastic convenience with an array of amenities to include the Co-op, Boots pharmacy, local butchers, beauty salons and cafes. There is an array of local schools nearby to include St Margaret’s Academy and Abbey School. The picturesque setting of Babbacombe downs is also within close proximity, with its bustling restaurants, bars and cafes, boasting stunning scenery, local attractions and fantastic beaches. Local bus services run nearby providing flexible transport links.
Entrance Hall
Front elevation double glazed door. Stairs to split landing. Under-stairs cupboard. Wall mounted radiator.
Living Room (16' 3'' x 10' 0'' (4.95m x 3.05m))
Front elevation double glazed window. Wall mounted radiator. Coving.
Split Level Multi-Floor Landing
Access to all remaining rooms. Rear elevation double glazed door. Front elevation double glazed window. Airing Cupboard.
Kitchen (16' 2'' x 8' 4'' (4.92m x 2.54m))
Fitted kitchen with wall and base units. Fitted work surfaces. Rear elevation double glazed window. Sink with drainer. Fitted fridge/freezer. Fitted oven and grill. Fitted microwave. Plumbing for washing machine and dishwasher.
Four ring hob with cooker hood.
Bedroom One (16' 4'' x 10' 5'' (4.97m x 3.17m))
Front elevation double glazed window. Wall mounted radiator.
Bedroom Two (9' 2'' x 8' 3'' (2.79m x 2.51m))
Rear elevation double glazed window. Wall mounted radiator.
Bedroom Three (6' 11'' x 5' 8'' (2.11m x 1.73m))
Rear elevation double glazed window. Wall mounted radiator.
Family Bathroom
Low level WC. Wash hand basin. Panelled bath with shower over. Rear elevation double glazed window. Tiling. Wall mounted radiator.
Property info
For more information about this property, please contact
HS Owen, TQ1 on +44 1803 268678 * (local rate)
Disclaimer
Property descriptions and related information displayed on this page, with the exclusion of Running Costs data, are marketing materials provided by HS Owen, and do not constitute property particulars. Please contact HS Owen for full details and further information. The Running Costs data displayed on this page are provided by PrimeLocation to give an indication of potential running costs based on various data sources. PrimeLocation does not warrant or accept any responsibility for the accuracy or completeness of the property descriptions, related information or Running Costs data provided here.


































.png)
