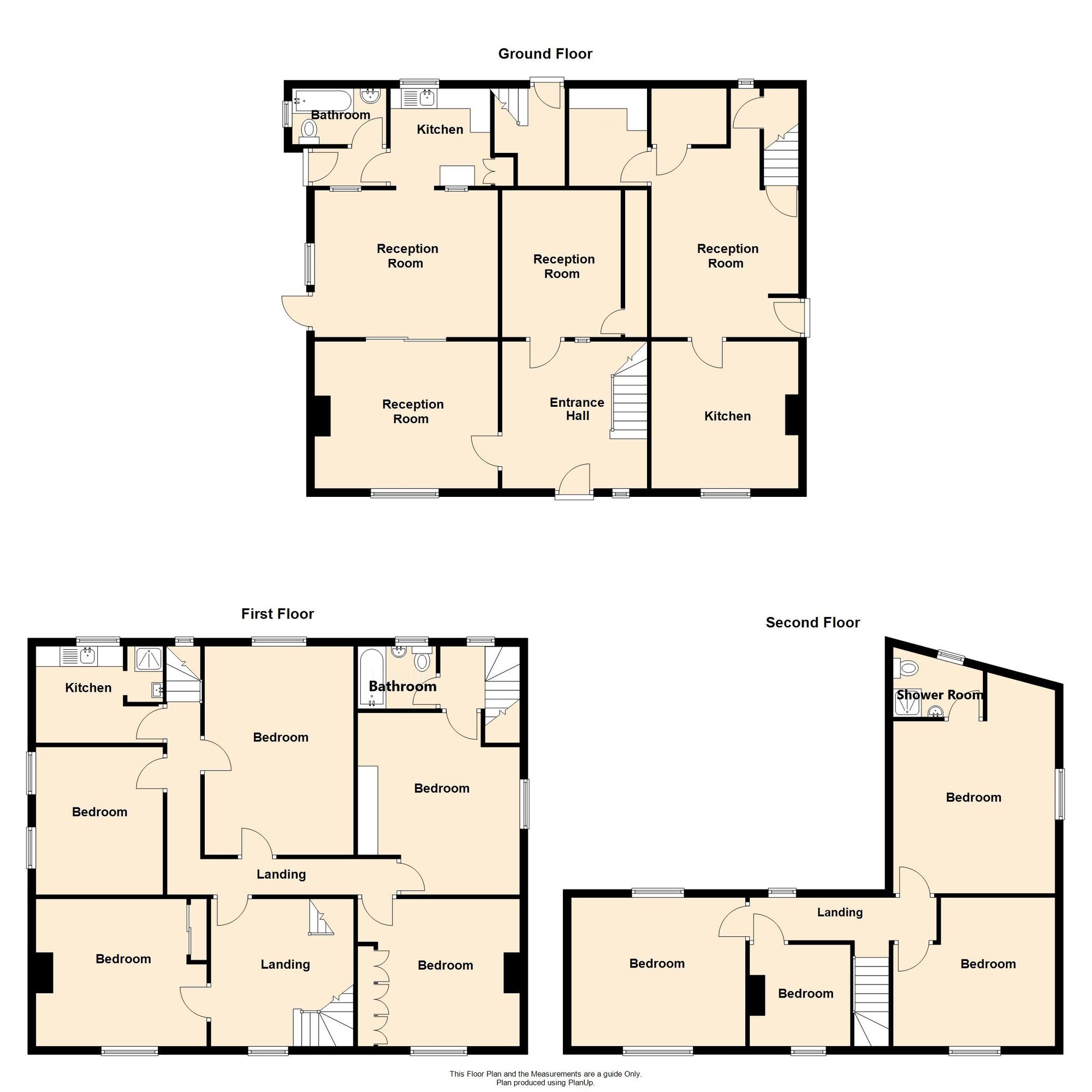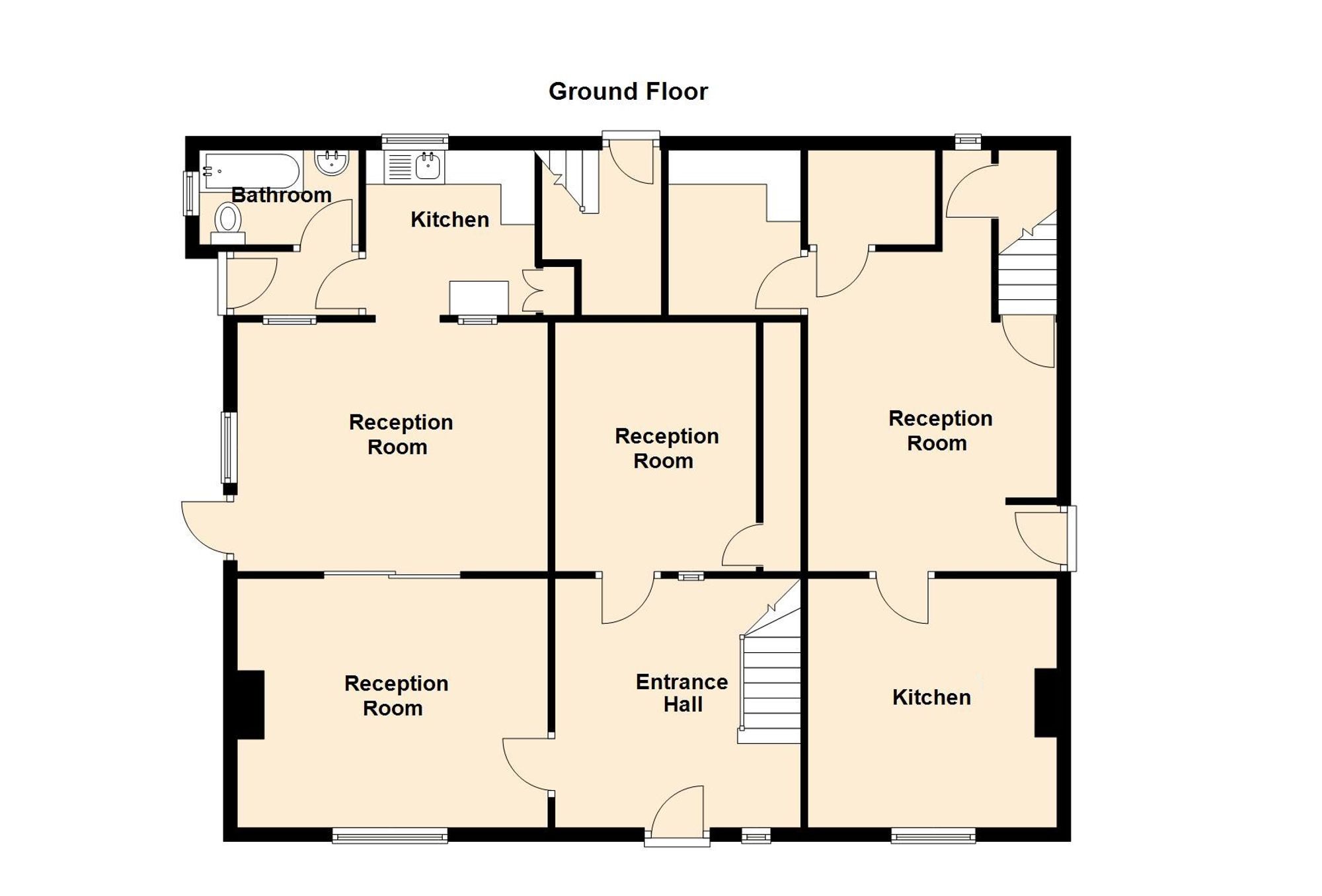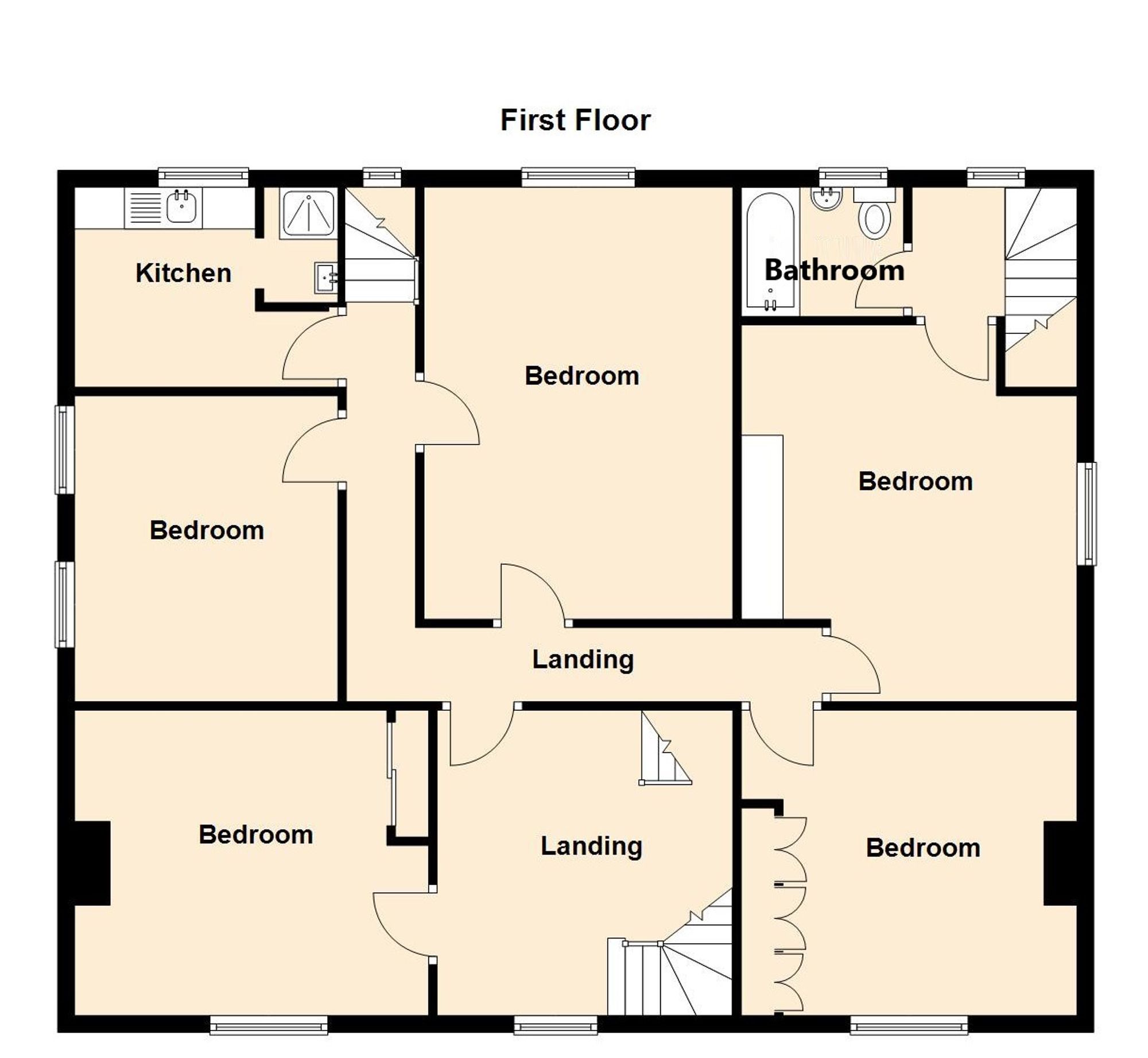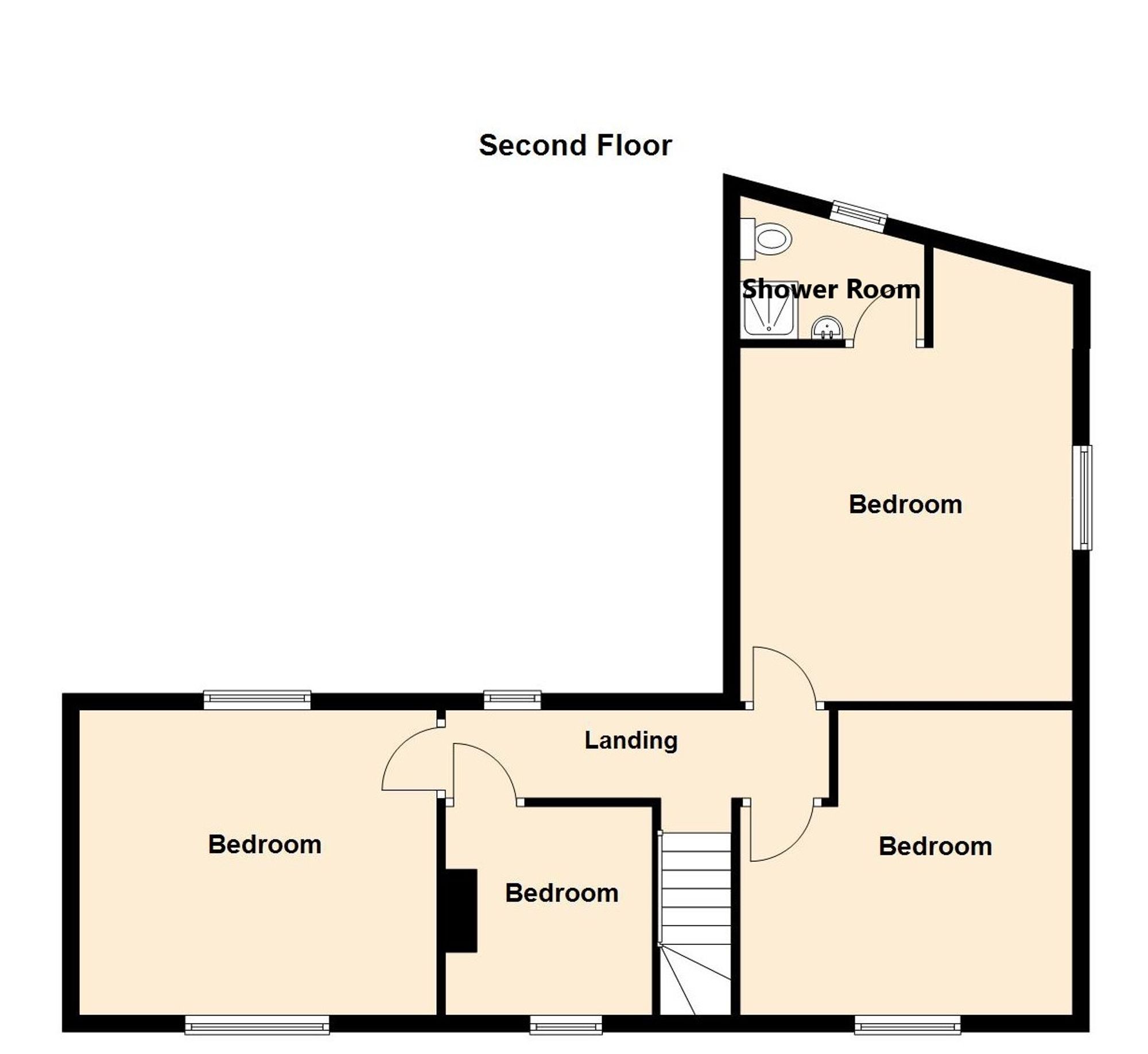Detached house for sale in Brook Lane, Billesdon, Leicester LE7
* Calls to this number will be recorded for quality, compliance and training purposes.
Property features
- Located in Billesdon
- Detached Dwelling in Need of Modernisation/Development
- Generous Plot
- Four Reception Rooms
- Three Kitchens
- Nine Bedrooms
- Four Bathrooms/Shower Rooms
- Desirable Village Setting
- No Upward Chain
- Redevelopment Opportunity, sub. To regulations
Property description
Development opportunity (sub. To regulations). A unique opportunity to purchase a detached dwelling situation on a reasonably sized plot located on Brook Lane in the east Leicestershire village of Billesdon. The property is in need of full modernisation/development yet provides accommodation over three floors to include four reception rooms, three kitchens, nine bedrooms and four bathrooms/shower rooms. Situated just a short distance from the main road benefitting from off road parking for several vehicles, gardens to the front, side and rear including outbuildings. For further information on this rare opportunity please contact our office.
EPC Rating: G
Location
The property is located in the heart of the village of Billesdon, lying approximately 10 miles east of Leicester and 11 miles north of the market town of Market Harborough, boasting an array of local facilities not usually associated with a village of this size including a village store, post office, two popular public houses, Parish Church, gp surgery, primary school and a number of sporting and social facilities. The village is surrounded by some of Leicestershire's rolling countryside.
Entrance Hall
With ceiling coving, picture rail, electric meter, stairs to first floor.
Reception Room One (4.57m x 3.61m)
With window to the front elevation, fire surround.
Reception Room Two (4.70m x 3.66m)
With three windows to the side elevation.
Study (3.61m x 2.26m)
Kitchen (3.05m x 2.44m)
With window to the rear elevation, wall and base units with work surface over, stainless steel sink and drainer.
Bathroom (2.39m x 1.47m)
With bath, low-level WC, wash hand basin, part tiled walls.
Reception Room Three (4.67m x 3.05m)
With window to the side elevation, under stairs storage cupboard.
Additional Kitchen (2.44m x 1.93m)
With window to the front elevation, wall and base units with work surface over, stainless steel sink and drainer, gas cooker point.
First Floor Landing
With stairs to second floor.
Bedroom One (3.99m x 3.66m)
With window to the front elevation, built-in wardrobe.
Bedroom Two (3.66m x 3.05m)
With window to the front elevation.
Bedroom Three (5.31m x 3.73m)
With window to the side elevation.
Bedroom Four (2.74m x 2.69m)
With window to the front elevation, built-in wardrobe.
Bedroom Five (3.99m x 3.84m)
With window to the side elevation.
Additional Kitchen (3.38m x 3.20m)
With window to the rear elevation, gas cooker point, sink base unit.
Shower Room
With shower area, wash hand basin.
Bathroom (2.01m x 2.24m)
With window, bath, low-level WC, wash hand basin, part tiled walls.
Second Floor Landing
With access to the following room:
Bedroom Six
With window to the side elevation.
Bedroom Seven (4.09m x 3.66m)
With window to the front elevation.
Bedroom Eight (3.66m x 4.27m)
With windows to the front and rear elevations.
Bedroom Nine (2.62m x 2.57m)
With window to the front elevation.
Shower Room (2.31m x 1.45m)
With window to the side elevation, low-level WC, wash hand basin, part tiled walls.
Garden
Situated on generous grounds with outbuildings, gardens to the front, side and rear.
Parking - Driveway
Providing off road parking
Property info




For more information about this property, please contact
Knightsbridge Estate Agents, LE2 on +44 116 448 0143 * (local rate)
Disclaimer
Property descriptions and related information displayed on this page, with the exclusion of Running Costs data, are marketing materials provided by Knightsbridge Estate Agents, and do not constitute property particulars. Please contact Knightsbridge Estate Agents for full details and further information. The Running Costs data displayed on this page are provided by PrimeLocation to give an indication of potential running costs based on various data sources. PrimeLocation does not warrant or accept any responsibility for the accuracy or completeness of the property descriptions, related information or Running Costs data provided here.



















.png)

