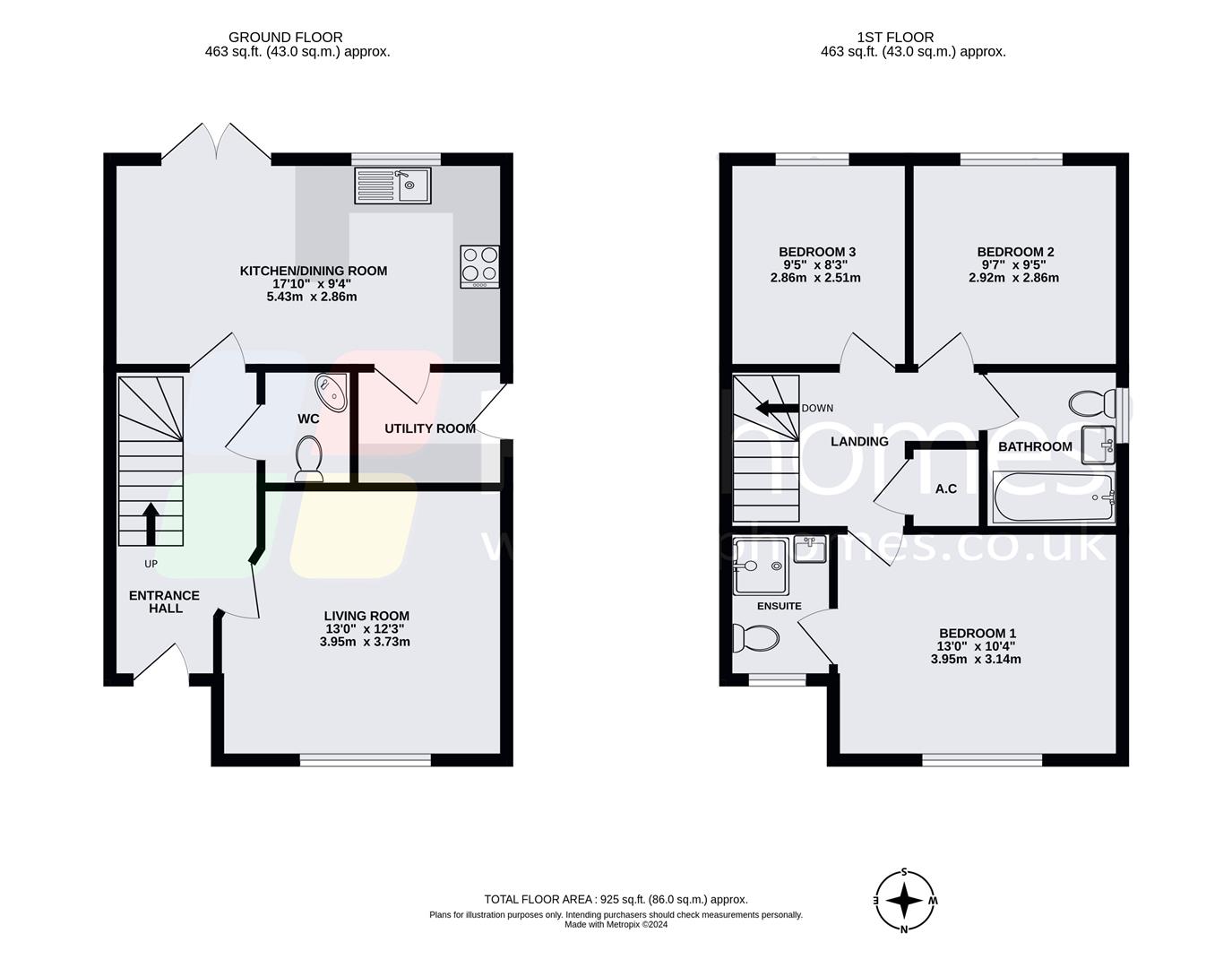Semi-detached house for sale in Atlas Crescent, Burgess Hill RH15
* Calls to this number will be recorded for quality, compliance and training purposes.
Property features
- Spacious kitchen/dining room
- Neutrally decorated including Amtico flooring to the ground floor
- Utility room and downstairs cloakroom
- Low maintenance South facing rear garden
- Main bedroom with en-suite shower room
- Three double bedrooms
- Off road parking for two/three cars
- Remaining NHBC warranty
Property description
A spacious and very well presented three bedroom semi-detached house built in 2019 with South facing rear garden and off road parking. Ideally located in the desirable development of The Croft, Burgess Hill.
The House
A spacious and very well presented three bedroom semi-detached house built in 2019 by Charles Church Homes, with South facing rear garden and off road parking. Ideally located in a quiet and desirable development of The Croft, the property enjoys communal green to the front and surrounded by mature trees.
Ground Floor
Access to to the front with storm porch, the accommodation includes an inviting entrance hall with bespoke under stairs storage drawers, storage cupboard and downstairs cloakroom. Doors then open to spacious living room with outlook to the front including mature trees. To the rear of the house a spacious kitchen/dining room spans the rear of the house, with double doors leading to the rear garden. The modern kitchen includes breakfast bar and number of integrated appliances include an oven, hob and a dishwasher. From the kitchen doors lead to a separate utility room with a door to the side, further storage cupboard and space for a washing machine and tumble dryer. Neutrally decorated throughout the ground floor also benefits from herringbone style Amtico flooring throughout.
First Floor
The first floor comprises large open landing with linen cupboard and hatch to loft space with pull down ladder. From the landing doors lead to spacious main bedroom to the front with a pleasant, woodland aspect and en-suite shower room. There are two further double bedrooms to the rear and a family bathroom fitted with a shower over bath and glass screen.
Outside
To the front is ample on street parking and easy to maintain front garden with artificial lawn and mature shrubs. To the rear is a low maintenance South facing garden with large terrace area, artificial lawn area, rear gate and summer house. The rear garden also feature pleached beech trees, outside tap, electrical points, side access covered ideal for extra storage and summer house, with storage shed and benefits from electrical points, wifi accessible making ideal for a home office. To the rear with access to side of the house or via rear gate, there is allocated off road parking with space for two/three cars.
Location
Atlas Crescent is located on the eastern fringes of Burgess Hill within the Croft development but still offers easy access to the town centre with its wide variety of facilities including a Waitrose supermarket. Both main line railway stations are within striking distance, as are the Triangle Leisure Centre and the A23 link road. Burgess Hill is surrounded by stunning countryside and picturesque villages including nearby Hassocks and Ditchling. There are very good road and for rail connections, the town offers two mainline stations. Burgess Hill Station is located approximately 1.6 miles distant and provides regular services to London (Victoria/London Bridge in 50 mins), Gatwick Airport and Brighton.
Further Attributes
Gas central heating, double glazed throughout, partially boarded loft and remaining five years remaining of NHBC warranty.
Finer Details
Tenure: Freehold
Title Number: WSX408561
Local Authority: Mid Sussex District Council
Council Tax Band: D
Available Broadband Speed: Ultrafast (up to 940mbps download)
Communal Service Charge: Approximately £350 per annum
Property info
For more information about this property, please contact
PSP Homes, RH15 on +44 1444 683815 * (local rate)
Disclaimer
Property descriptions and related information displayed on this page, with the exclusion of Running Costs data, are marketing materials provided by PSP Homes, and do not constitute property particulars. Please contact PSP Homes for full details and further information. The Running Costs data displayed on this page are provided by PrimeLocation to give an indication of potential running costs based on various data sources. PrimeLocation does not warrant or accept any responsibility for the accuracy or completeness of the property descriptions, related information or Running Costs data provided here.




























.gif)