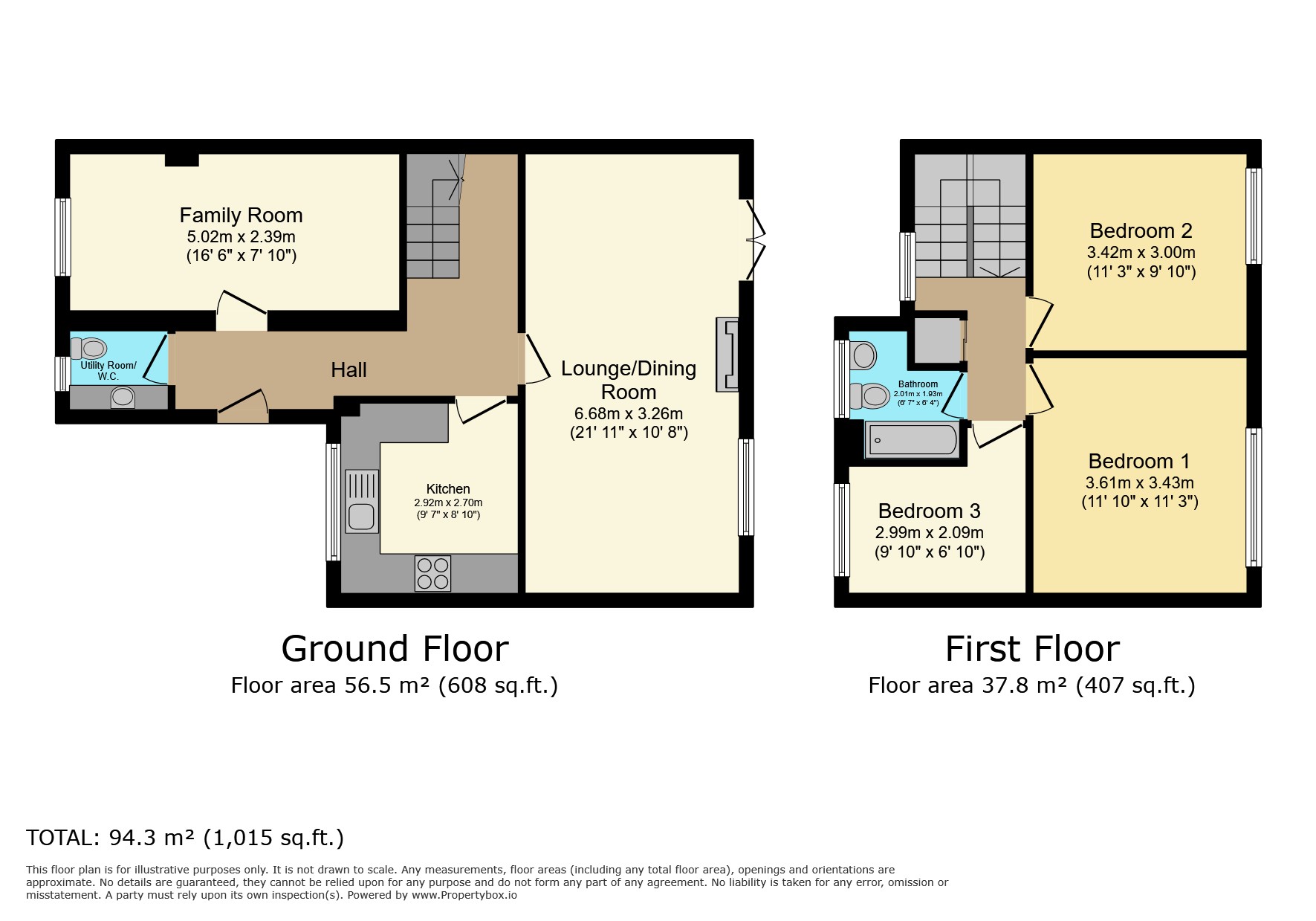Terraced house for sale in Kings Way, Burgess Hill RH15
* Calls to this number will be recorded for quality, compliance and training purposes.
Property features
- Converted garage
- Utilty room
- Spacious Lounge/diner
- Separate fitted kitchen
- Three bedrooms
- Driveway parking
- Private rear garden
- Spacious entrance hallway
- Potential for open-plan living STPP
- Popular Folders Lane development
Property description
Built in the mid 1980's by Sunley Homes, this spacious family home boasts a converted garage, off-street parking and three double bedrooms. 'Kings Way' forms part of the ever popular Folders Lane development situated on the eastern side of town, close to open fields and within walking distance of Wivelsfield mainline station and Manor Field Primary School.
Location Situated on the East side of town on the popular Folders Lane development is close to good schools and open fields. Burgess Hill town is ideally located for easy access to Brighton (10 miles) and London (40 miles). There is easy access to the A/M23 and Gatwick Airport approximately 16 miles away. There are two mainline stations Wivelsfield and Burgess Hill both with an excellent service to London (Victoria 55 mins) and Brighton (20 mins). There is a good selection of state schools and the very popular Burgess Hill School for Girls.
Accomodation A spacious terraced family home located in a peaceful setting to the East of the town centre. Upon entering the property you are greeted with a bright, spacious entrance hallway with under stair storage, to the front there is a fabulous utility room with toilet, gas boiler and space with plumbing for a washing machine. Next to this is a large family room currently being used as a sewing room. Moving towards the rear of the property is the separate kitchen with fully fitted cabinetry, gas hob cooker and window looking out to the front door and driveway. The spacious rear lounge/dining room spans the full width of the property with a large window and UPVC patio doors leading out to the private rear garden. Upstairs are three good size bedrooms, a family bathroom and large airing cupboard, there is also access to the loft space.
Outside Driveway parking and small garden area to the front of the home, with a private North facing garden to the rear offering the option for additional parking if required.
Hall
kitchen 9' 7" x 8' 10" (2.92m x 2.69m)
lounge/diner 21' 11" x 10' 8" (6.68m x 3.25m)
family room 16' 6" x 7' 10" (5.03m x 2.39m)
utility room/WC 7' 3" x 4' 11" (2.21m x 1.5m)
landing
bedroom 1 11' 10" x 11' 3" (3.61m x 3.43m)
bedroom 2 11' 3" x 9' 10" (3.43m x 3m)
bedroom 3 9' 10" x 6' 10" (3m x 2.08m)
bathroom 6' 7" x 6' 4" (2.01m x 1.93m)
additional information
Tenure: Freehold
Council Tax Band: C
Property info
For more information about this property, please contact
Brock Taylor, RH16 on +44 1403 453609 * (local rate)
Disclaimer
Property descriptions and related information displayed on this page, with the exclusion of Running Costs data, are marketing materials provided by Brock Taylor, and do not constitute property particulars. Please contact Brock Taylor for full details and further information. The Running Costs data displayed on this page are provided by PrimeLocation to give an indication of potential running costs based on various data sources. PrimeLocation does not warrant or accept any responsibility for the accuracy or completeness of the property descriptions, related information or Running Costs data provided here.

























.png)

