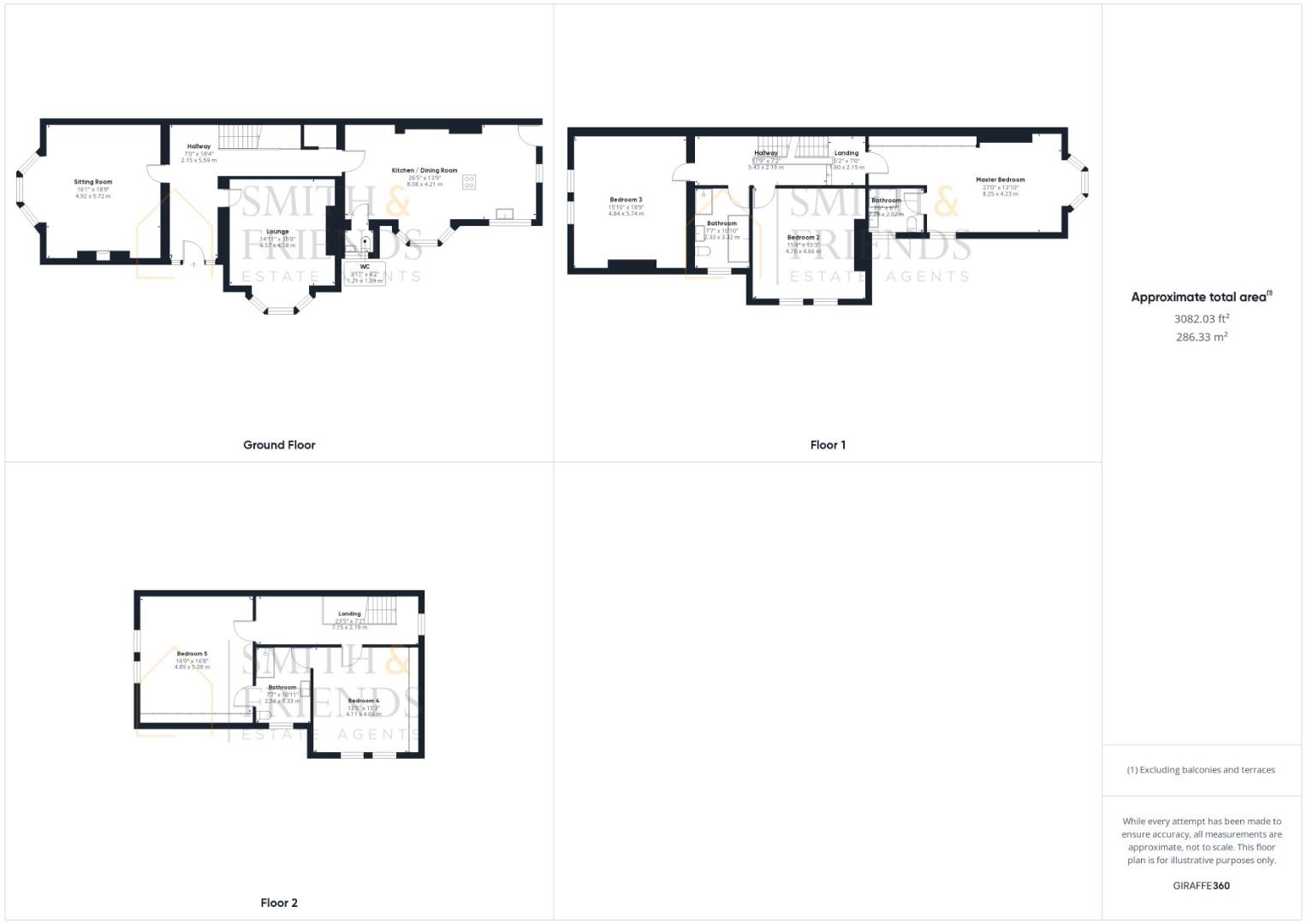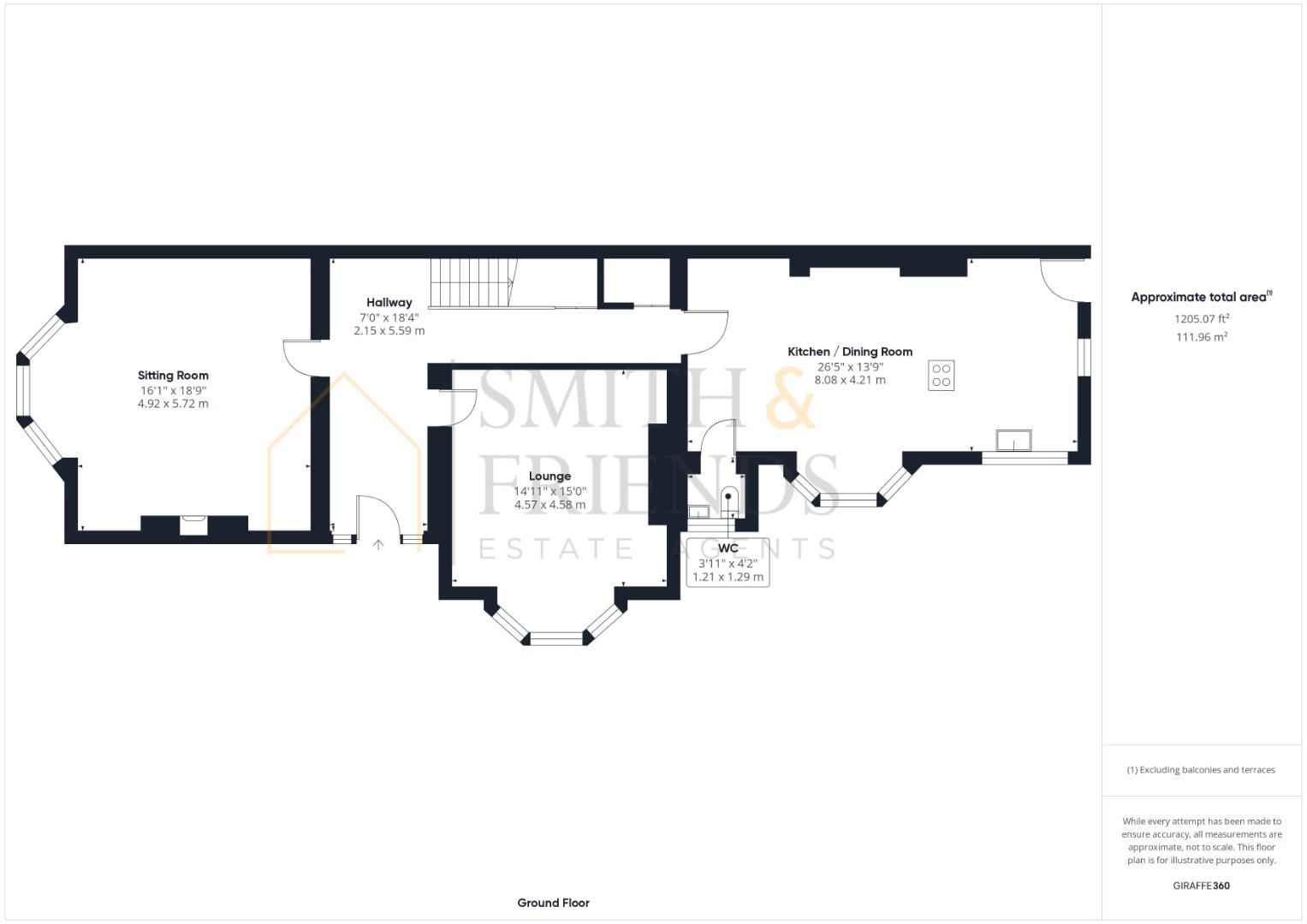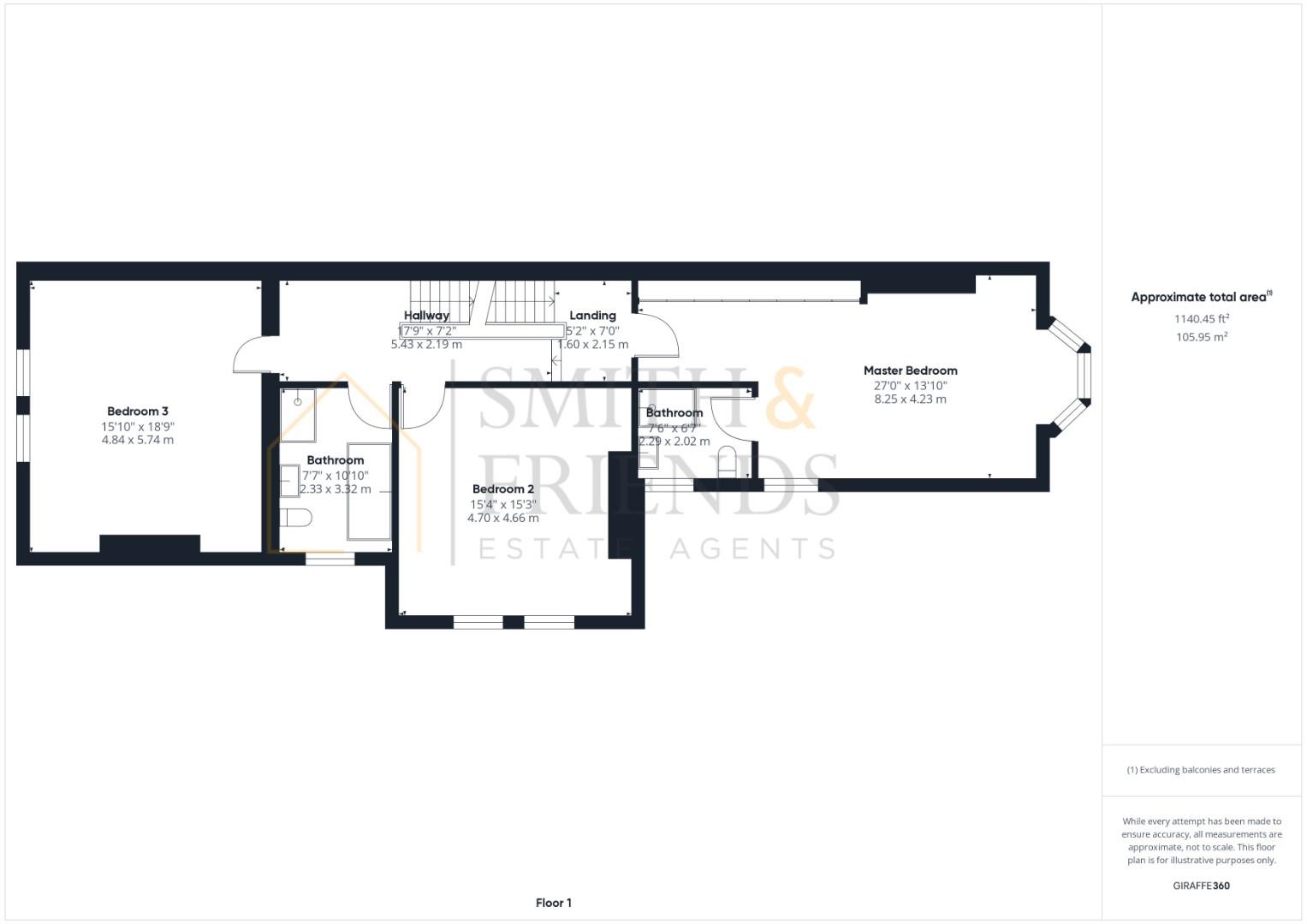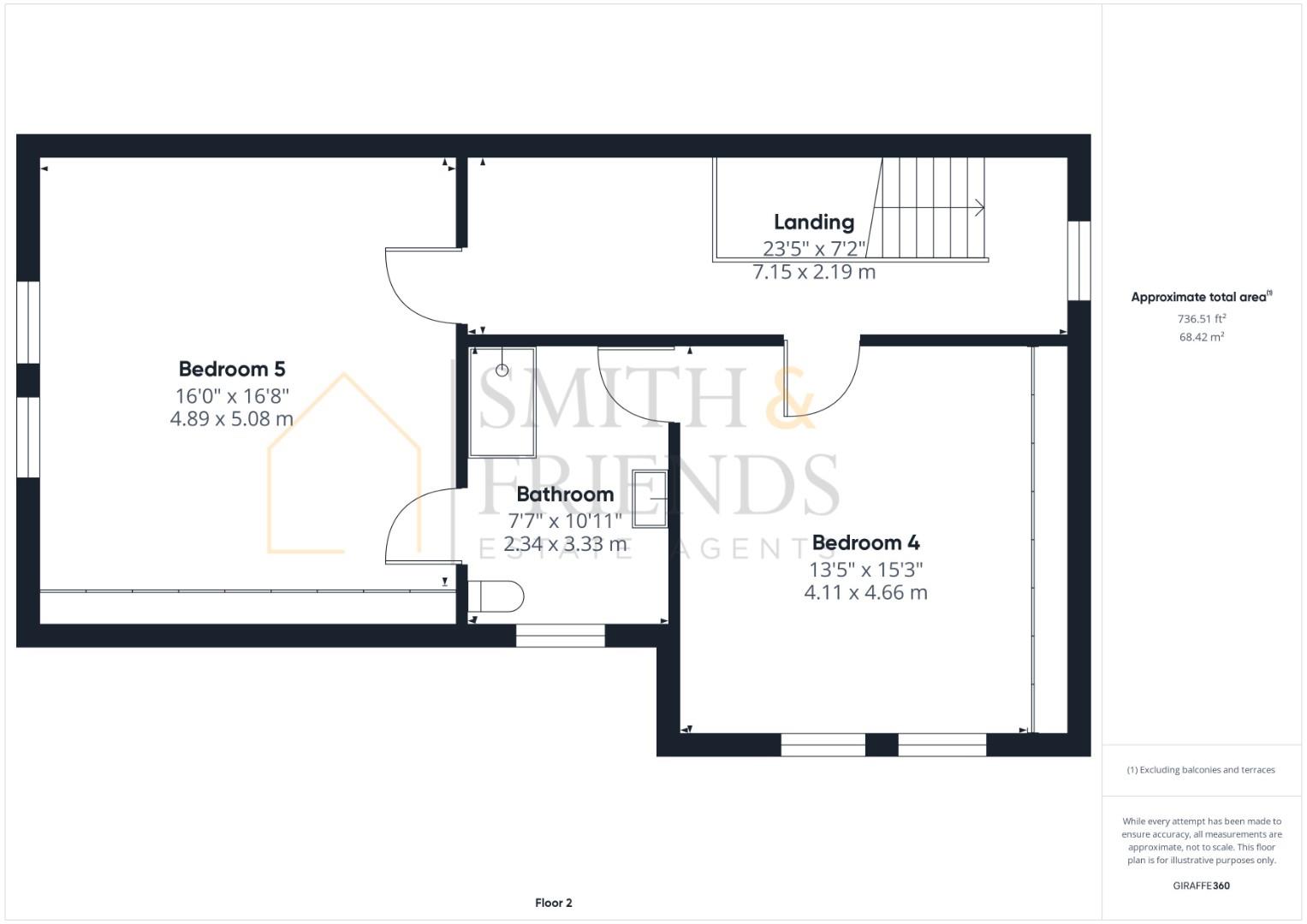Semi-detached house for sale in "Claireville" Yarm Road, Eaglescliffe, Stockton-On-Tees TS16
* Calls to this number will be recorded for quality, compliance and training purposes.
Property features
- Period Style Semi Detached House
- Five Bedrooms
- Three Bathrooms
- Refurbished To A High Standard
- Large Rooms & High Ceilings
- Excellent Off Street Parking
- Good Sized Rear Garden
- Beautiful Family Home
- Sought After Location
- Viewing Highly Recommended
Property description
Smith and friends are pleased to offer for sale this outstanding three storey period style semi detached house located in a sought after location "Claireville" Yarm Road in Eaglescliffe.
Originally built by a wealthy ship builder in the 1880's. The property has been refurbished to a high standard and now offers extensive family sized accommodation over three floors with lots of period character including large rooms and high ceilings.
Standing on a generous plot with excellent off street parking facilities, front garden and good sized garden to the rear.
Presented in immaculate decorative order throughout with the benefit of gas central heating, upvc double glazing and a recent new roof. Quality luxury fittings throughout.
In a sought after residential area within walking distance of local shops, bars and restaurants, Preston Park, excellent schools for all age groups, regular bus services to Yarm High Street and Stockton Town Centre, Eaglescliffe Golf Club, Eaglescliffe railway station and only a short drive from Yarm with its wider range of amenities and lovely walks along The River Tees.
The accommodation briefly comprises. Ground Floor: Entrance Hall with spindle staircase to the first floor, Cloakroom/ wc, Lounge with bay window, Sitting Room with bay window and wood burning stove, 26' refitted Kitchen/ Dining Room with a range of integrated appliances and bay window.
First Floor: Landing with spindle staircase to the second floor, three Bedrooms - all with fitted wardrobes, luxury fully tiled En Suite Shower Room/ wc and luxury family Bathroom/ wc.
Second floor: Landing, with two large Bedrooms - both with fitted wardrobes and sharing a luxury fully tiled and Jack & Jill En Suite Bathroom/ wc.
An internal inspection is absolutely essential to appreciate the property fully.
Ground Floor
Entrance Hall
Cloakroom/ Wc (1.27m x 1.17m (4'2 x 3'10))
Lounge (5.59m into bay x 4.57m (18'4 into bay x 15'0))
Sitting Room (5.89m into bay x 5.59m (19'4 into bay x 18'4))
Kitchen/ Dining Room (8.08m x 4.22m plus bay window (26'6 x 13'10 plus b)
First Floor
Landing
Bedroom 1 (8.23m x 4.22m maximum measurement (27'0 x 13'10 ma)
En Suite Shower Room/ Wc (2.24m x 1.98m (7'4 x 6'6))
Bedroom 2 (4.62m x 4.06m plus wardrobes (15'2 x 13'4 plus war)
Bedroom 3 (5.03m x 4.88m plus wardrobes (16'6 x 16'0 plus war)
Bedroom 4 (4.62m x 4.06m (15'2 x 13'4))
Bedroom 5 (5.03m x 4.88m plus wardrobes (16'6 x 16'0 plus war)
Jack & Jill Shower Room/ Wc (3.30m 2.29m (10'10 7'6))
Family Bathroom/ Wc (3.30m x 2.29m (10'10 x 7'6))
Property info
Cam01157G0-Pr0164-Build01.Jpg View original

Cam01157G0-Pr0164-Build01-Floor00.Jpg View original

Cam01157G0-Pr0164-Build01-Floor01.Jpg View original

Cam01157G0-Pr0164-Build01-Floor02.Jpg View original

For more information about this property, please contact
Smith & Friends Estate Agents (Ingleby Barwick), TS17 on +44 1622 829603 * (local rate)
Disclaimer
Property descriptions and related information displayed on this page, with the exclusion of Running Costs data, are marketing materials provided by Smith & Friends Estate Agents (Ingleby Barwick), and do not constitute property particulars. Please contact Smith & Friends Estate Agents (Ingleby Barwick) for full details and further information. The Running Costs data displayed on this page are provided by PrimeLocation to give an indication of potential running costs based on various data sources. PrimeLocation does not warrant or accept any responsibility for the accuracy or completeness of the property descriptions, related information or Running Costs data provided here.













































.png)

