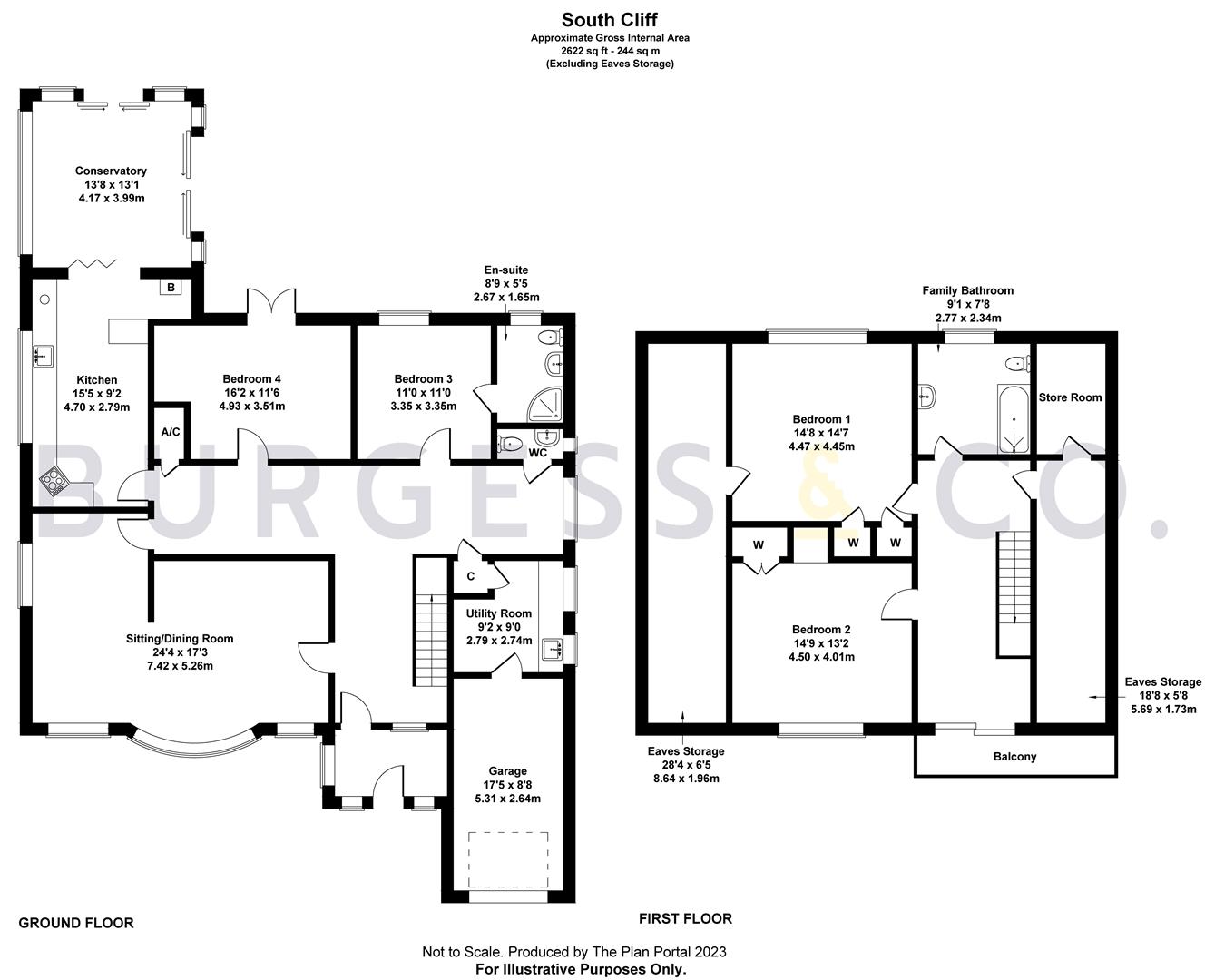Detached house for sale in South Cliff, Bexhill-On-Sea TN39
* Calls to this number will be recorded for quality, compliance and training purposes.
Property features
- Rarely Available
- Detached Family House
- Enjoying Direct Sea Views
- Four Double Bedrooms
- Rear Conservatory
- En-suite & Bathroom
- In & Out Driveway
- Integral Garage
- Level Rear Garden
- Viewing Essential
Property description
Burgess & Co are proud to present this rarely available detached family home, located along the prestigious South Cliff with its wonderful direct sea views. Located within close proximity to Egerton Park and Bexhill Town Centre with its amenities, shops, restaurants, iconic De La Warr Pavilion and mainline railway station with its direct links to London. This immaculate home comprises an entrance porch, entrance hall, a large sitting/dining room, a downstairs cloakroom, modern fitted kitchen with direct access into a wonderful conservatory, a separate utility room with access to an integral garage and two downstairs double bedroom with one offering an en-suite shower room. To the first floor there are two further double bedrooms, a family bathroom and a roof terrace to the front capturing superb far reaching views across the English Channel towards Beachy Head. Further benefits include gas central heating, double glazing and scope to go into the eaves to create further accommodation, subject to the relevant planning permission. To the outside, there is a gated in and out driveway offering parking for multiple vehicles which leads to an integral garage. There are also well-maintained borders and shrubs to both sides and to the rear there is a level garden being mainly laid to lawn with a mixture of raised decking and patio areas being ideal for entertaining or alfresco dining. Viewing is considered essential to fully appreciate all this property has to offer with vendors sole agents.
Porch
With tiled floor, handmade seating area with storage, frosted glass bricks, double glazed with leaded light windows. Wooden door to
Entrance Hall
With radiator, stairs to first floor, cupboard housing cylinder, double glazed window to the side.
Downstairs W.C
Comprising radiator, low level w.c, corner wash hand basin, double glazed window to the side.
Sitting/Dining Room (7.42m x 5.26m (24'4 x 17'3))
With two radiators, feature bio-fuel fire, double glazed bay window, two further double glazed windows to the front, double glazed window to the side.
Kitchen (4.70m x 2.79m (15'5 x 9'2))
Comprising base units, worksurfaces, inset sink unit, Electrolux induction hob, Leica extractor hood, fitted eye level oven & microwave Seimans, breakfast bar area, space for standing fridge & freezer, Atag boiler, tiled floor, graphite grey vertical radiator, double glazed window to the side, double glazed bi-fold doors to
Conservatory (4.17m x 3.99m (13'8 x 13'1))
With tiled floor, electric Dimplex heater, radiator, fitted blinds, double glazed windows, double glazed doors to decking, double glazed sliding doors.
Bedroom Three (3.35m x 3.35m (11'0 x 11'0))
With radiator, double glazed window. Door to
En-Suite Shower Room (2.67m x 1.65m (8'9 x 5'5))
Comprising shower cubicle with jets from ceiling & walls, white moulded seat & sliding door, low level w.c, pedestal wash hand basin with mixer tap, vanity mirror with shelving & light, chrome heated towel rail, extractor fan, spotlights, tiled floor, electric Dimplex heater, double glazed frosted window to the rear.
Bedroom Four (4.93m x 3.51m (16'2 x 11'6))
With radiator, double glazed doors to the garden.
Utility Room (2.79m x 2.74m (9'2 x 9'0))
Comprising stainless steel counter, space for appliances, Victorian Twyford sink, tiled splashback, radiator, two double glazed windows to the side. Door to Garage.
First Floor Landing
With radiator, hatch to loft being insulated & boarded, sliding double glazed doors to Roof Terrace, door to eaves space with Velux window, further door to storage room.
Roof Terrace
With tiled floor, cast iron railing, enjoys far reaching sea views.
Bedroom One (4.47m x 4.45m (14'8 x 14'7))
With radiator, fitted wardrobe area, ceiling spotlights, double glazed window to the front enjoying far reaching sea views.
Bedroom Two (4.50m x 4.01m (14'9 x 13'2))
With radiator, two doors to storage & wardrobe space, double glazed window to the rear. Door to eaves storage with Velux window.
Family Bathroom (2.77m x 2.34m (9'1 x 7'8))
Comprising bath with shower cubicle over & waterfall shower head, pedestal wash hand basin with mixer tap, low level w.c, tiled floor, partly tiled walls, heated towel rail, vanity mirror with light, extractor fan, ceiling fan, double glazed frosted window to the rear.
Outside
To the front there is a brick wall with cast iron railings & gate leading to an in & out gravel driveway and central lawn with mature trees & shrubs to both sides. To the rear there is a large garden with raised wooden deck with steps down to level area of lawn, mature trees & shrubs, beach hut for storage, raised area of decking with water feature, large patio area, access to both sides, paved walkway with pergola over.
Garage (5.31m x 2.64m (17'5 x 8'8))
With electric up & over door, shelving units, consumer unit, gas meter.
Nb
Council tax band: G
Property info
For more information about this property, please contact
Burgess & Co, TN40 on +44 1424 317815 * (local rate)
Disclaimer
Property descriptions and related information displayed on this page, with the exclusion of Running Costs data, are marketing materials provided by Burgess & Co, and do not constitute property particulars. Please contact Burgess & Co for full details and further information. The Running Costs data displayed on this page are provided by PrimeLocation to give an indication of potential running costs based on various data sources. PrimeLocation does not warrant or accept any responsibility for the accuracy or completeness of the property descriptions, related information or Running Costs data provided here.











































.png)

