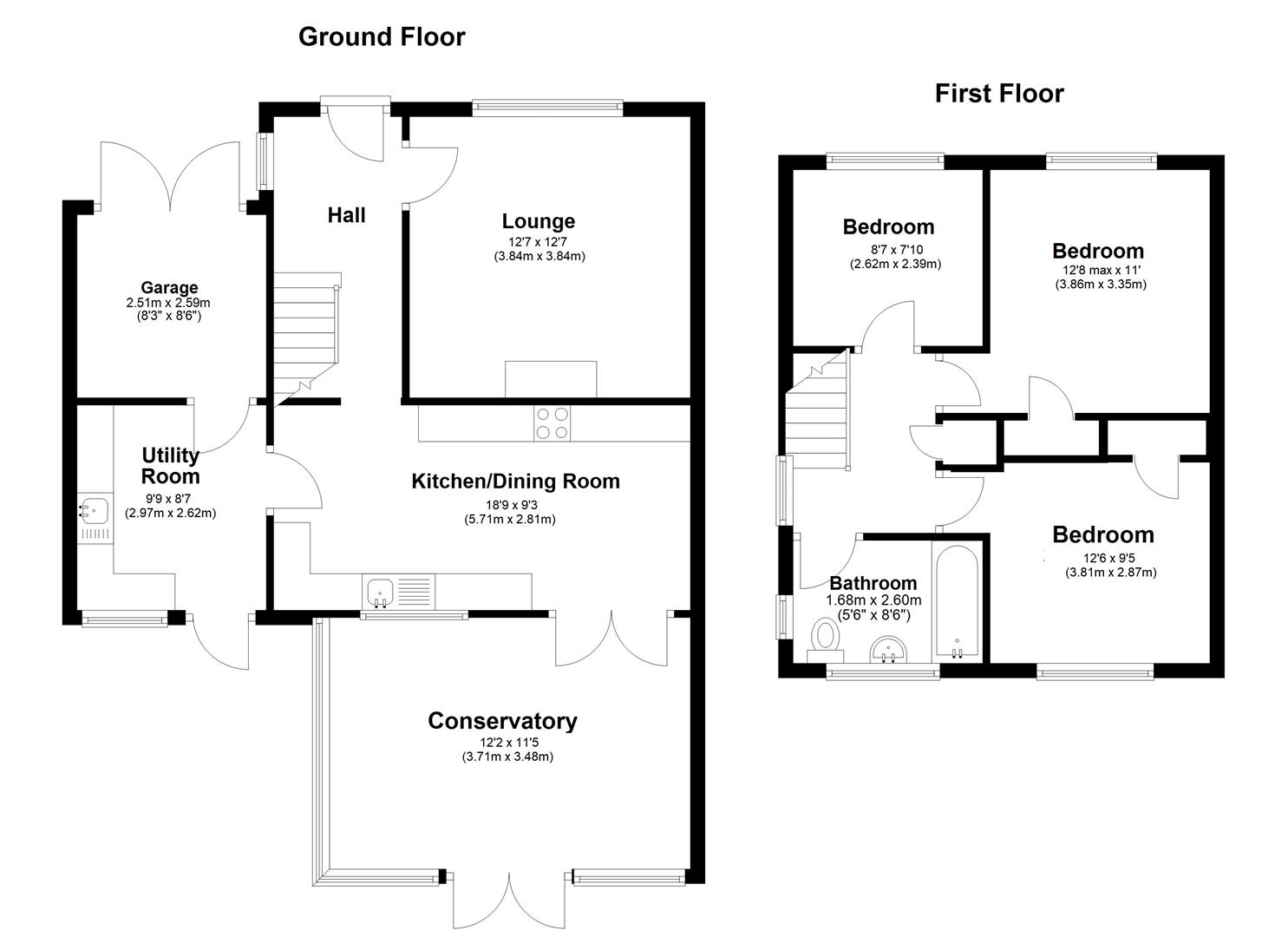Semi-detached house for sale in Wrangleden Road, Boughton Monchelsea, Maidstone ME15
* Calls to this number will be recorded for quality, compliance and training purposes.
Property features
- No forward chain
- Spacious beautifully presented family home
- Three bedrooms
- Lounge
- Magnificent kitchen/dining room and utility room
- Conservatory
- Bathroom
- Extensive brick paviour forecourt providing parking
- Delightful rear garden
Property description
No forward chain. The property is situated in a popular residential area on the Maidstone/Boughton Monchelsea border. The immediate area has excellent local amenities. The county town itself providing a wide range of shopping, educational and social facilities.
The property comprises a spacious a quite beautifully presented three bedroom family house which as been the subject of very considerable expenditure by our clients. The house benefits from double glazing and gas fired central heating. There is extensive parking to the front of the property, a delightful garden set within is a garden studio, workshop and garden shed. Internal inspection is thoroughly recommended by the sole selling agents. Contact: Page & wells King Street office .
EPC rating: D
Council tax band: C
Tenure: Freehold
Ground Floor:
Double glazed entrance door with leaded light inset opening to ...
Entrance Hall: (3.86m x 1.83m (12'8 x 6'))
Staircase to first floor. Oak flooring. Inset ceiling lighting. Understairs shelved cupboard. Double glazed window to the side elevation.
Lounge: (3.84m x 3.84m (12'7 x 12'7))
Double glazed window to the front elevation. Recessed display shelving with cupboards under. Two wall light points.
Magnificent Kitchen/Dining Room: (5.72m x 2.82m (18'9 x 9'3))
An extremely spacious room with matching oak flooring. Extensive range of work surfaces with cupboards and drawers under. Inset single drainer sink unit with mixer tap and cupboard beneath. Neff oven, Neff hob with extractor fan over. Built in dishwasher. Part tiled walls. Inset ceiling lighting. Double doors opening to ...
Conservatory: (3.71m x 3.48m (12'2 x 11'5))
Tiled flooring. Double glazed double doors opening to the garden.
Utility Room: (2.97m x 2.62m (9'9 x 8'7))
Work surface with cupboards and space under. Inset single drainer sink unit with mixer tap and double wall cupboard. Door to ...
Store Room: (2.64m x 2.51m (8'8 x 8'3))
Fitted wall cupboards. Inset ceiling lighting. Folding entrance door to the front.
First Floor:
Landing
Airing cupboard housing hot water tank. Access to ...
Loft Room: (5.74m x 3.05m (18'10 x 10'))
Eaves storage cupboards. Air conditioning unit. Retractable stairs providing access.
Bedroom 1: (3.86m max x 3.35m (12'8 max x 11'))
Double glazed window to the front elevation. Built in wardrobe cupboard.
Bedroom 2: (3.81m x 2.87m (12'6 x 9'5))
Double glazed window to the rear elevation. Built in wardrobe cupboard.
Bedroom 3: (2.62m x 2.39m (8'7 x 7'10))
Double glazed window to the front elevation.
Bathroom
Panelled bath with mixer tap. Thermostatically controlled shower, fitted shower screen. Low-level WC. Wash hand basin in vanity unit with cupboards under. Chrome heated towel rail. Tiled walls. Double aspect with double glazed windows to front and side elevations.
Externally:
There is an extensive brick paviour forecourt to the front of the house providing very extensive parking and a delightful garden to the rear. Behind the house is an extensive paved terrace. Recessed seating area with pergola. Low retaining wall. A pathway leads through the garden flanked by lawn and flower borders. Set at the foot of the garden is a sizeable garden studio/workshop and a further garden shed.
Viewing
Viewing strictly by arrangements with the Agent’s Head Office:
52-54 King Street, Maidstone, Kent ME14 1DB
Tel.
Directions
Leave Maidstone on the A274 Sutton Road. After passing Morrisons supermarket, at the next lights turn right into Wallis Avenue. After a short distance turn right into Wrangleden Road where the property will be found on the right hand side.
Property info
For more information about this property, please contact
Page & Wells, ME14 on +44 1622 279714 * (local rate)
Disclaimer
Property descriptions and related information displayed on this page, with the exclusion of Running Costs data, are marketing materials provided by Page & Wells, and do not constitute property particulars. Please contact Page & Wells for full details and further information. The Running Costs data displayed on this page are provided by PrimeLocation to give an indication of potential running costs based on various data sources. PrimeLocation does not warrant or accept any responsibility for the accuracy or completeness of the property descriptions, related information or Running Costs data provided here.































.png)