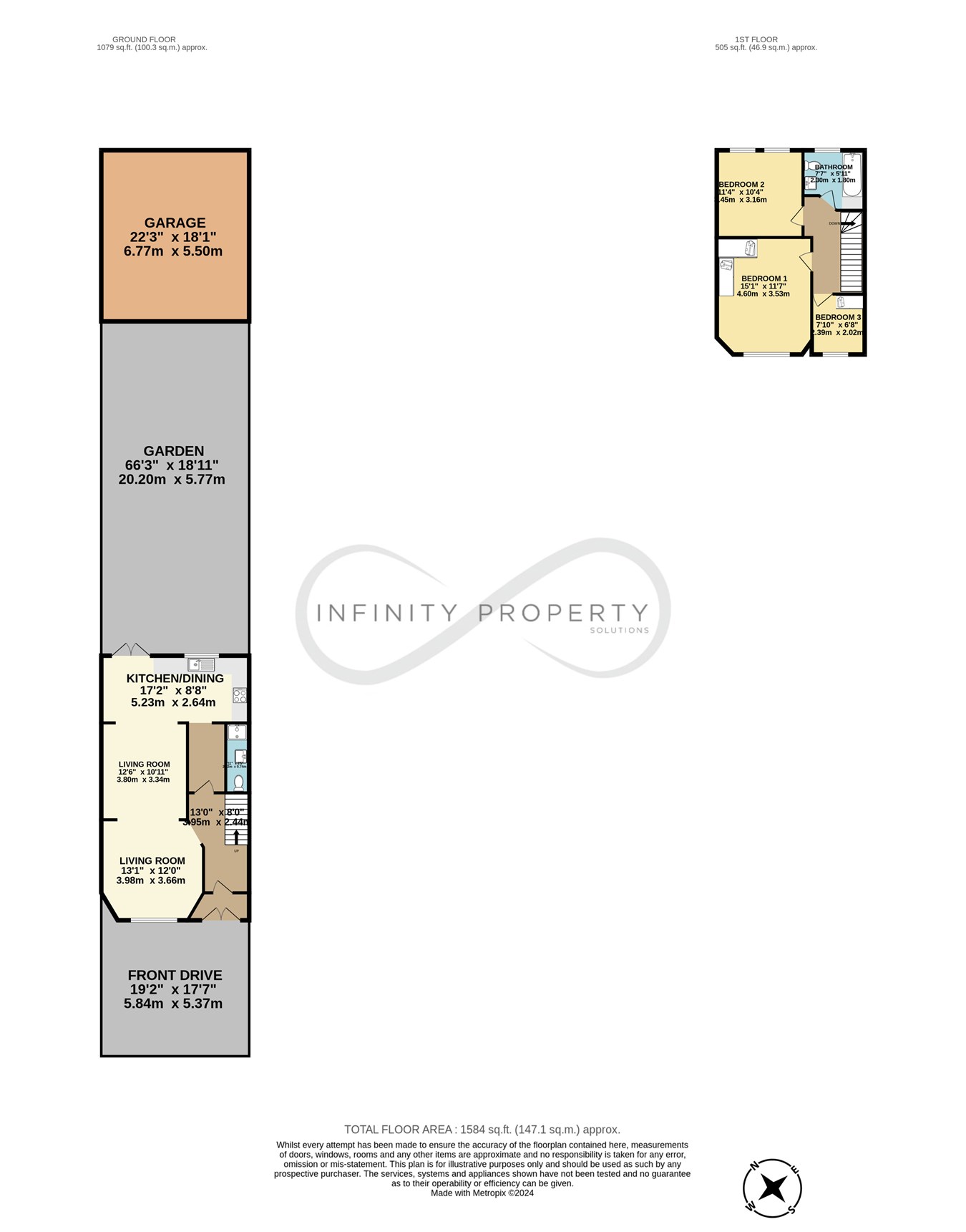Terraced house for sale in Newnham Way, Harrow HA3
* Calls to this number will be recorded for quality, compliance and training purposes.
Property features
- 3 Bedroom Mid Terrace House
- 2 Bathrooms
- Through Lounge
- Kitchen and Dining Area
- Garden with Outhouse
- Porch
- Underfloor Heating on Ground Floor
- 3 Meters Rear Extention
- Parking for 2 cars
Property description
The hardwood oak front door opens to a large porch with storage and sensor spotlights. The elegance of the property unfolds with hard wood flooring gracing the hallway.
On the ground floor, a convenient shower room and WC provide modern convenience, while the through lounge beckons with its spaciousness, ideal for both relaxation and entertaining.
The kitchen and dining area are a culinary haven, featuring exquisite porcelain tiling and underfloor heating for added comfort.
Upstairs, the first-floor hosts 3 beautifully appointed bright and airy bedrooms with fitted wardrobes in the principal room. The modern bathroom and WC also benefit from underfloor heating.
Outside, a well-maintained garden offers a tranquil retreat, while the huge outhouse is versatile with the option of it being accessed from the service road. On this side, electric roller shutters serve as a garage entry for added convenience.
Noteworthy features include a generous 3 metre rear extension, providing additional living space, and parking for two cars, ensuring practicality in urban living.
This fully refurbished 3 bedroom mid-terrace house presents an irresistible opportunity to embrace modern living at its finest. Schedule a viewing today and envision the lifestyle awaiting you in this remarkable abode.
Ground floor
Front Garden
5.84m x 5.37m (19' 2" x 17' 7")
Reception 1
3.66m x 3.98m (12' 0" x 13' 1")
Reception 2
3.34m x 3.80m (10' 11" x 12' 6")
Shower/WC
0.74m x 2.42m (2' 5" x 7' 11")
Kitchen/Diner
5.23m x 2.64m (17' 2" x 8' 8")
Garden
5.77m x 20.20m (18' 11" x 43' 4")
Garage
5.50m x 6.77m (18' 1" x 22' 3")
First floor
Bedroom 1
3.53m x 4.60m (11' 7" x 15' 1")
Bedroom 2
3.16m x 3.45m (10' 4" x 11' 4")
Bedroom 3
2.02m x 2.39m (6' 8" x 7' 10")
Bathroom
2.30m x 1.80m (7' 7" x 5' 11")
Property info
For more information about this property, please contact
Infinity Property Solutions, HA3 on +44 20 8115 1823 * (local rate)
Disclaimer
Property descriptions and related information displayed on this page, with the exclusion of Running Costs data, are marketing materials provided by Infinity Property Solutions, and do not constitute property particulars. Please contact Infinity Property Solutions for full details and further information. The Running Costs data displayed on this page are provided by PrimeLocation to give an indication of potential running costs based on various data sources. PrimeLocation does not warrant or accept any responsibility for the accuracy or completeness of the property descriptions, related information or Running Costs data provided here.


























.png)

