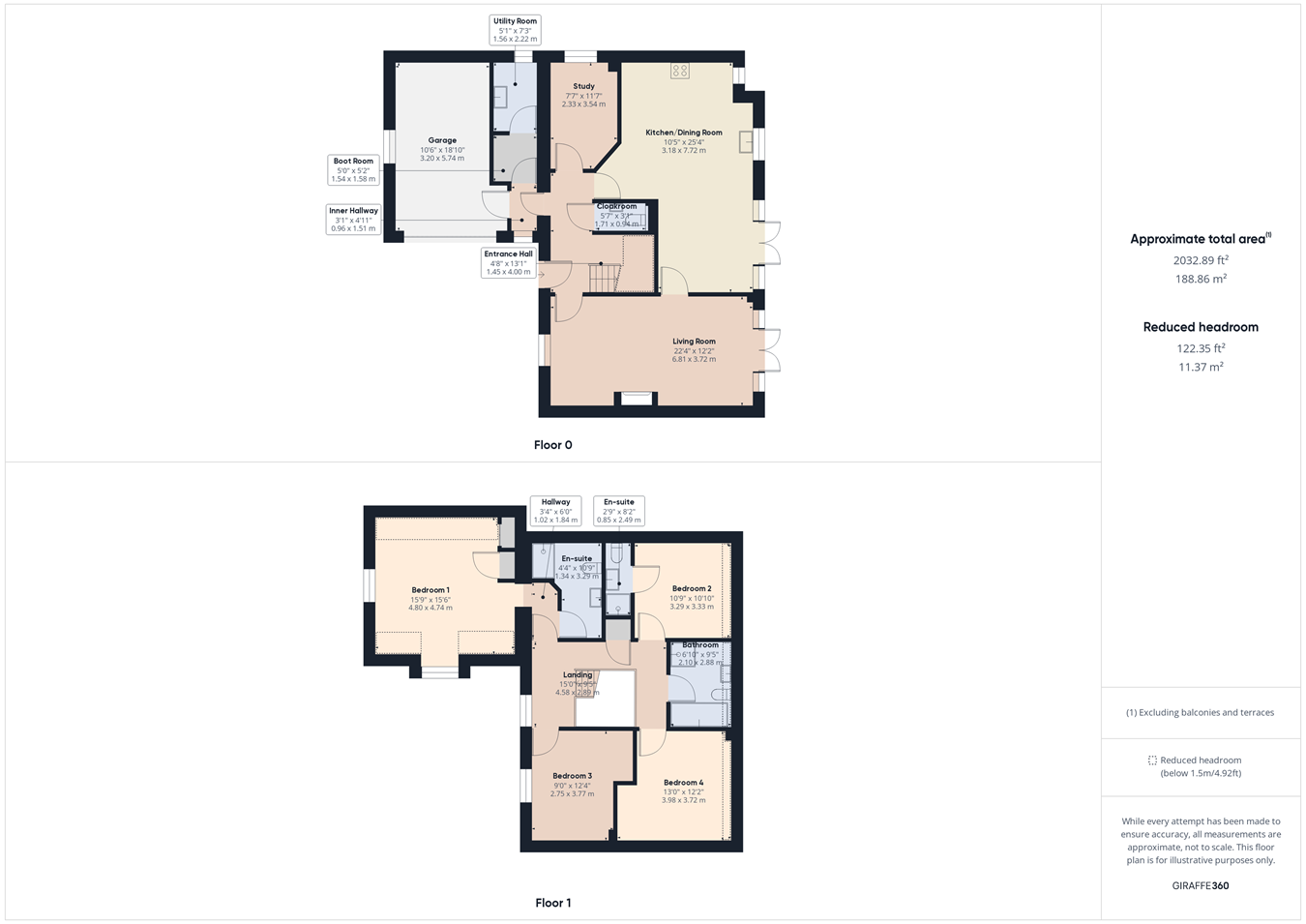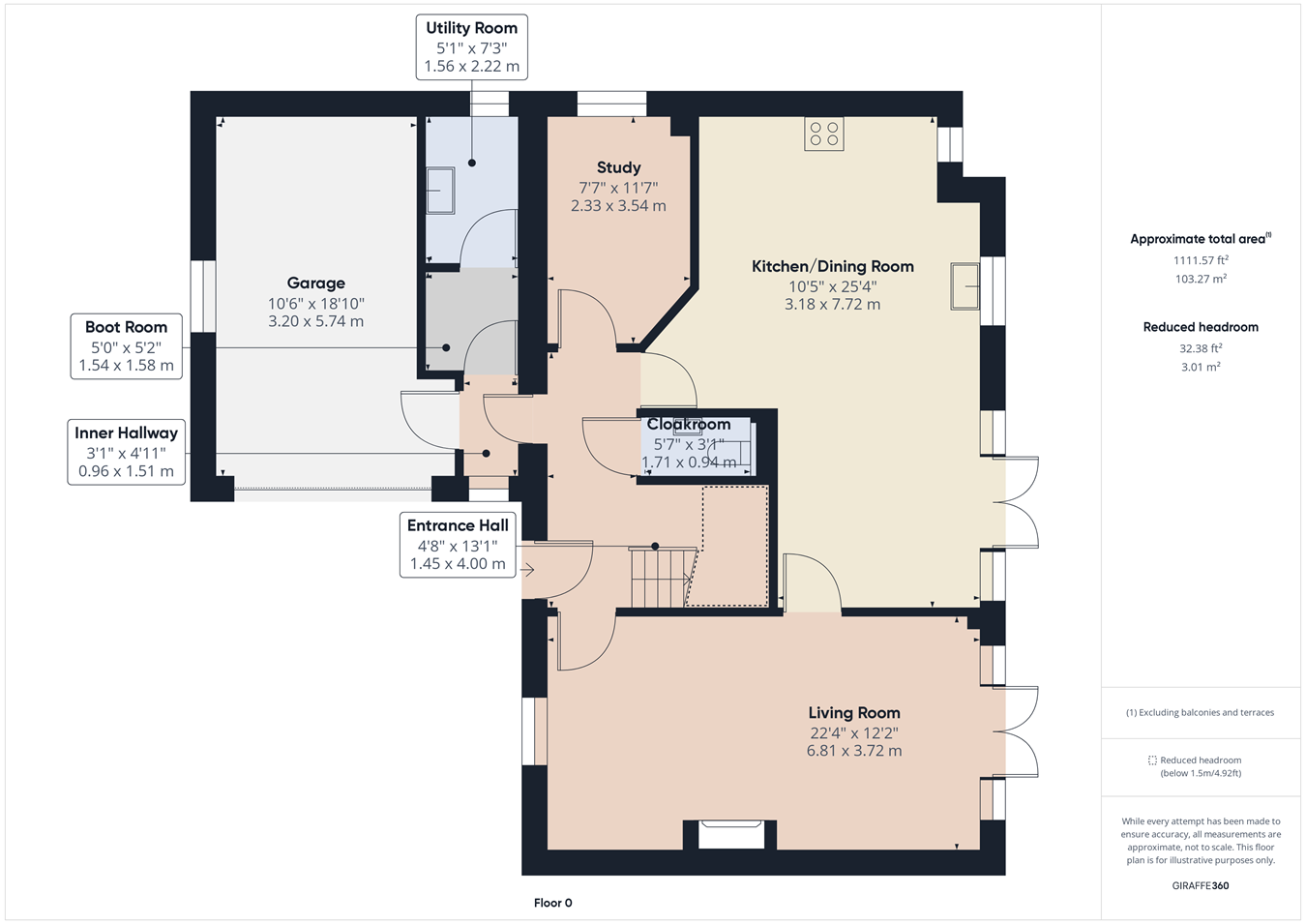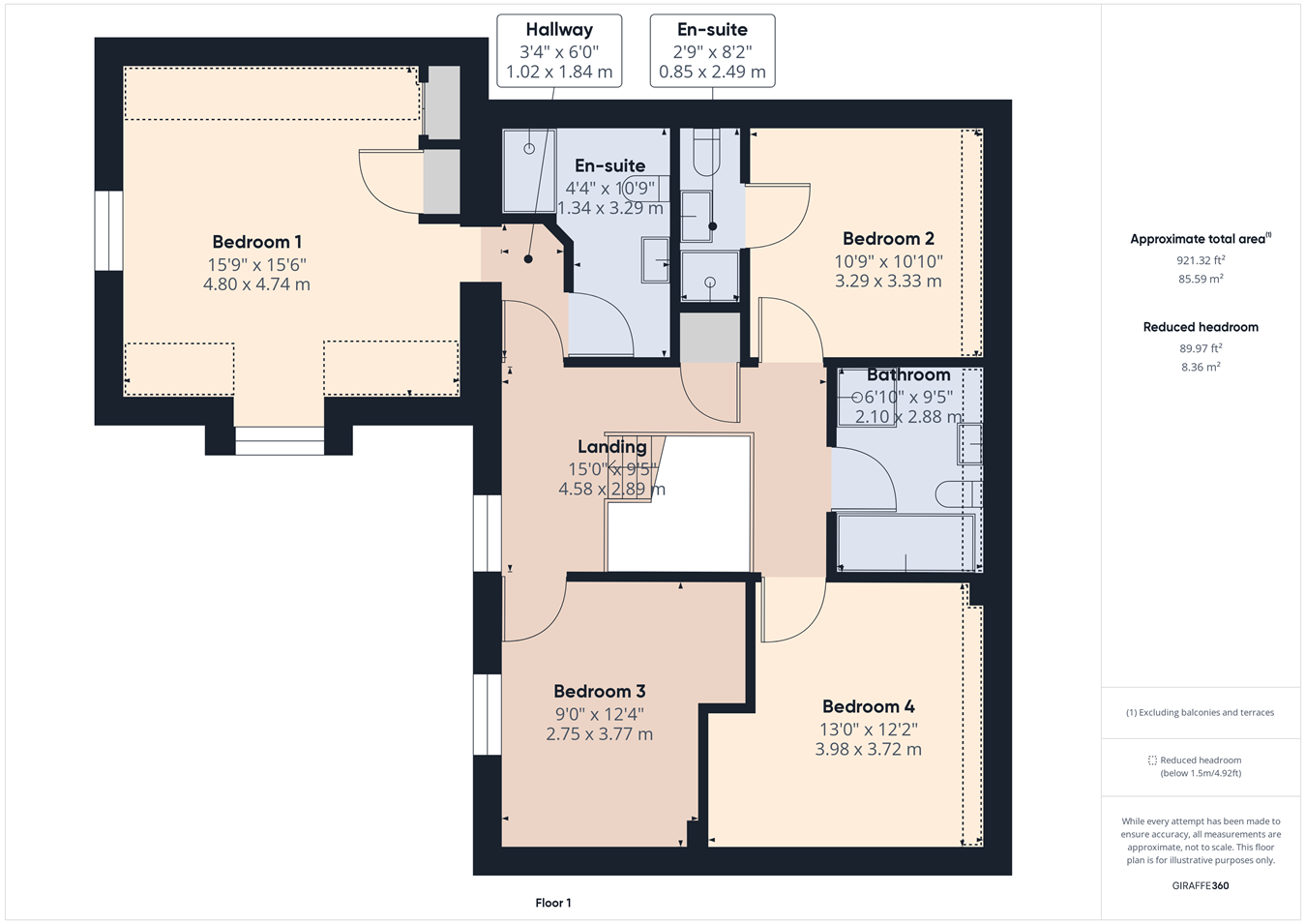Detached house for sale in High Street, Northwold, Thetford IP26
* Calls to this number will be recorded for quality, compliance and training purposes.
Property features
- No Onward Chain
- Detached House
- 4 Bedrooms
- Family Bathroom & 2 En-suites
- Modern Kitchen/Dining Room
- Living Room With Multi Fuel Stove & Oak Floors
- Oil Fired Central Heating
- High Performance Glazing
- Solar Panels
- Study & Boot Room
Property description
To the rear of the property is an enclosed garden with a patio area for entertaining. To the front is a block paved driveway and access to the garage which has an electric door and an internal door to the house. There is high performance glazing throughout and solar panels. In addition there are separate heating control zones between the upper and ground floor, perfect for only using the heating where it is needed.
The picturesque village of Northwold has a church, school and active social club and is just 11 miles from Downham Market which offers a mainline rail link to Cambridge and London.
UPVC Door To:
Entrance Hall
Staircase to first floor. Radiator. Under stairs storage cupboard..
Living Room
22' 4" x 12' 2" (6.81m x 3.71m) Oak floor. Window to front. Two radiators. Patio doors to rear. Feature fireplace with multi fuel burning stove.
Cloakroom
5' 7" x 3' 1" (1.70m x 0.94m) Wash hand basin. W.C. Tiled floor. Radiator.
Kitchen/Diner
10' 5" x 25' 4" (3.17m x 7.72m) Max. Two windows to rear. Double patio doors to rear. Three radiators. Vaulted ceiling with two Velux windows. Fitted with a range of wall and base units with worktop over incorporating a sink and drainer with mixer tap. Integrated dishwasher. Five ring electric hob with extractor over. Space for fridge freezer. Double Bosch oven. Integrated refuse cupboard. Island with seating.
Study
7' 7" x 11' 7" (2.31m x 3.53m) Max. Window to side. Radiator. Oak floor.
Inner Hallway
Tiled floor. Window to side.
Utility Room
5' 1" x 7' 3" (1.55m x 2.21m) Radiator. Window to side. Tiled floor. Fitted with a range of wall and base units with worktop over incorporating a stainless steel sink and drainer with mixer tap. Space for washing machine and tumble dryer.
Boot Room
5' 0" x 5' 2" (1.52m x 1.57m) Tiled floor. Radiator.
Galleried Landing
Window to front. Radiator. Door to airing cupboard. Loft hatch. Spot lights.
Bedroom 1
15' 9" x 15' 6" (4.80m x 4.72m) Walk through to bedroom. Sash UPVC window to front and side. Built in under eves cupboard. 2 Radiators.
En-suite
4' 4" x 10' 9" (1.32m x 3.28m) Max. Part tiled walls. Tiled floor. Shower cubicle with rainfall shower head. Wash hand basin within vanity unit. W.C. Wash hand basin. Spot lights. Extractor fan.
Bedroom 2
10' 9" x 10' 10" (3.28m x 3.30m) Two Velux windows. Radiator. Door to En-suite
En-suite
2' 9" x 8' 2" (0.84m x 2.49m) Shower cubicle. Wash hand basin. W.C. Heated towel rail. Spot lights. Tiled floor. Part tiled floor. Extractor fan.
Bedroom 3
9' 0" x 12' 4" (2.74m x 3.76m) Max. Sash window to front. Radiator.
Bedroom 4
13' 0" x 12' 2" (3.96m x 3.71m)Max. Two Velux windows. Radiator.
Family Bathroom
6' 10" x 9' 5" (2.08m x 2.87m) Two Velux windows. Double end bath with mixer tap. Quadrant shower cubicle with rainfall shower head. Wash hand basin within vanity unit. W.C. Part tiled walls. Tiled floor. Spot lights. Extractor fan.
Front
Block paved driveway. Shingled area. Post and rail fencing.
Garage
10' 6" x 18' 10" (3.20m x 5.74m) Electric door. Power and light.
Rear Garden
Laid to lawn. Sunken patio area. Raised borders with sleepers. Shrubs and trees. Oil tank. Side path.
Property info
For more information about this property, please contact
King & Partners, PE38 on +44 1366 681978 * (local rate)
Disclaimer
Property descriptions and related information displayed on this page, with the exclusion of Running Costs data, are marketing materials provided by King & Partners, and do not constitute property particulars. Please contact King & Partners for full details and further information. The Running Costs data displayed on this page are provided by PrimeLocation to give an indication of potential running costs based on various data sources. PrimeLocation does not warrant or accept any responsibility for the accuracy or completeness of the property descriptions, related information or Running Costs data provided here.







































.png)
