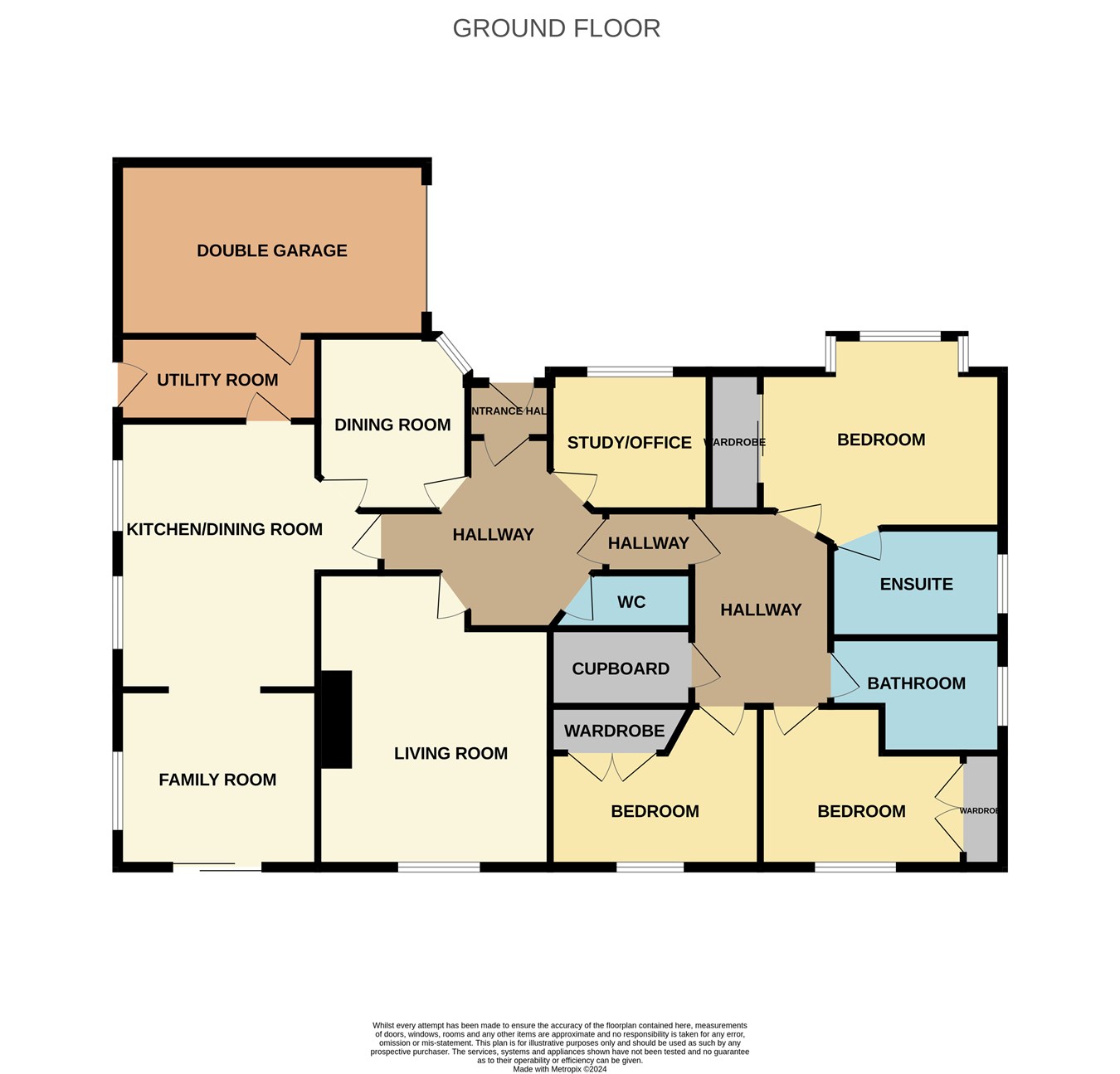Bungalow for sale in Balmyle Grove, Dunblane FK15
* Calls to this number will be recorded for quality, compliance and training purposes.
Property features
- Fabulous family home
- Detached bungalow
- 4 double bedrooms
- Quiet cul-de-sac location
- Close to all amenities and transport links
- Open plan breakfasting kitchen and family room
- Double garage with generous driveway
Property description
Built by Cala Homes around 1999, and extending to 162 square metres over one level, this bungalow offers four double bedrooms (main with ensuite bathroom), a lounge, formal dining room, family room, breakfasting kitchen, utility, family bathroom, WC.
The property is entered via a spacious hallway with cloakroom and doors to all accommodation, which includes a generously sized lounge with marble feature fireplace, living flame gas fire, and windows overlooking the rear garden. Bright and welcoming, the room further benefits from an internal glazed arch letting light flow through the property.
The kitchen is fully fitted with a range of beech units with peninsula complemented by laminate worktops and ceramic tiled splash-back. There is also an integrated fridge freezer, four-burner gas hob, double electric oven and dishwasher. The kitchen has space for casual dining and is open plan to a family room – a peaceful place for relaxing and giving access to the rear garden through patio doors.
Off the kitchen is the utility room which is fitted with units and has space for washing machine and tumble dryer. From here, a door leads to the integrated double garage, and a side door to the gardens.
Living space is complete with a formal dining room, a generous and inviting space in which to entertain family and friends. Complete with a glazed arch window, light again flows into the hallway from here.
The entrance hall also gives access to a fourth bedroom which is currently being used as a study. Facing the front garden this is a well-proportioned room offering sleeping or home office space.
The property has been thoughtfully designed to separate living accommodation from the bedrooms. A second hallway leads to three double bedrooms, family bathroom and a large storage cupboard.
The principal bedroom is bright and spacious, decorated in neutral tones and overlooks the front of the house. It benefits from a large, built-in wardrobe and ensuite bathroom with bath, separate shower, WC, handbasin and vanity unit.
There are two further double bedrooms overlooking the rear garden. Both are beautifully presented and have built-in wardrobes.
The family bathroom is fitted with a white suite and comprises bath with shower over, and both WC and handbasin set in a fully fitted white vanity unit.
Outside, there are gardens front, side and rear. The lovely split-level back garden has been meticulously maintained and cleverly landscaped to offer a series of pathways and a variety of seating areas to capture the best of the sun and take in the scenery.
Out front, the monobloc drive can accommodate several cars and leads to a double integral garage with a remote-controlled automatic door.
The house is double glazed throughout and warmth is provided by a regularly serviced gas central heating system. There is also an attic for storage.
Need to know
• Detached bungalow
• Rarely available
• Four double bedrooms
• Open plan breakfasting kitchen and family room
• Separate lounge and dining room
• Quiet, cul-de-sac location
• Double garage
• Private garden to the side and rear
• Close to schools, parks and amenities
• Room sizes: Lounge (6.3 x 4.7m), Dining room (4.0 x 3.1), Kitchen (2.5 x 2.9m), Breakfasting area (3.2 x 3.9m), Family room (3.5 x 2.9m), Utility (3.3 x 1.5m), Principal Bedroom (3.5 x 3.4m), Ensuite (2.8 x 1.9), Bedroom 2 (3.8 x 3.2m), Bedroom 3 (2.9 x 2.8m), Bedroom 4 (3.0 x 2.5m), Family bathroom (2.8 x 1.9m), Cloakroom (1.2 x 1.4m)
Location
Balmyle Grove is tucked away in a quiet cul de sac development backing onto Laighhills Park close to the Dunblane Cathedral and only a few minutes’ walk to the town centre. All local services and amenities are readily accessible; while the more extensive facilities offered in Stirling are only a ten-minute drive to the south. The rail station which is just a short walk away provides excellent links to Perth, Stirling, Edinburgh and Glasgow. Dunblane boasts primary and secondary schools with first-class reputations and possesses good leisure facilities with a challenging eighteen-hole golf course, a swimming pool, numerous sports and social clubs, including the local tennis club and excellent Dunblane Youth and Sports Centre. There is an extensive Dunblane Path Network that extends up Sheriffmuir and surrounding areas providing excellent variety for dog walking. The High Street is home to the award-winning Tilly Tearoom and a selection of other excellent restaurants, bars, cafes and independent retailers, and the Dunblane Hilton Hydro Hotel is an impressive Victorian landmark. With its easy access to the road and rail network covering central Scotland and beyond, Dunblane remains a very desirable area among house hunters.
Finer details:
Council tax: Band G
EER: Band C
Superfast broadband: Available in the area
School catchment: Newton Primary and Dunblane High School
The date of entry is flexible and by mutual agreement.
Viewings are by appointment through Cathedral City Estates.
All room sizes are approximate.
Property info
For more information about this property, please contact
Cathedral City Estates, FK15 on +44 1786 845453 * (local rate)
Disclaimer
Property descriptions and related information displayed on this page, with the exclusion of Running Costs data, are marketing materials provided by Cathedral City Estates, and do not constitute property particulars. Please contact Cathedral City Estates for full details and further information. The Running Costs data displayed on this page are provided by PrimeLocation to give an indication of potential running costs based on various data sources. PrimeLocation does not warrant or accept any responsibility for the accuracy or completeness of the property descriptions, related information or Running Costs data provided here.









































.png)
