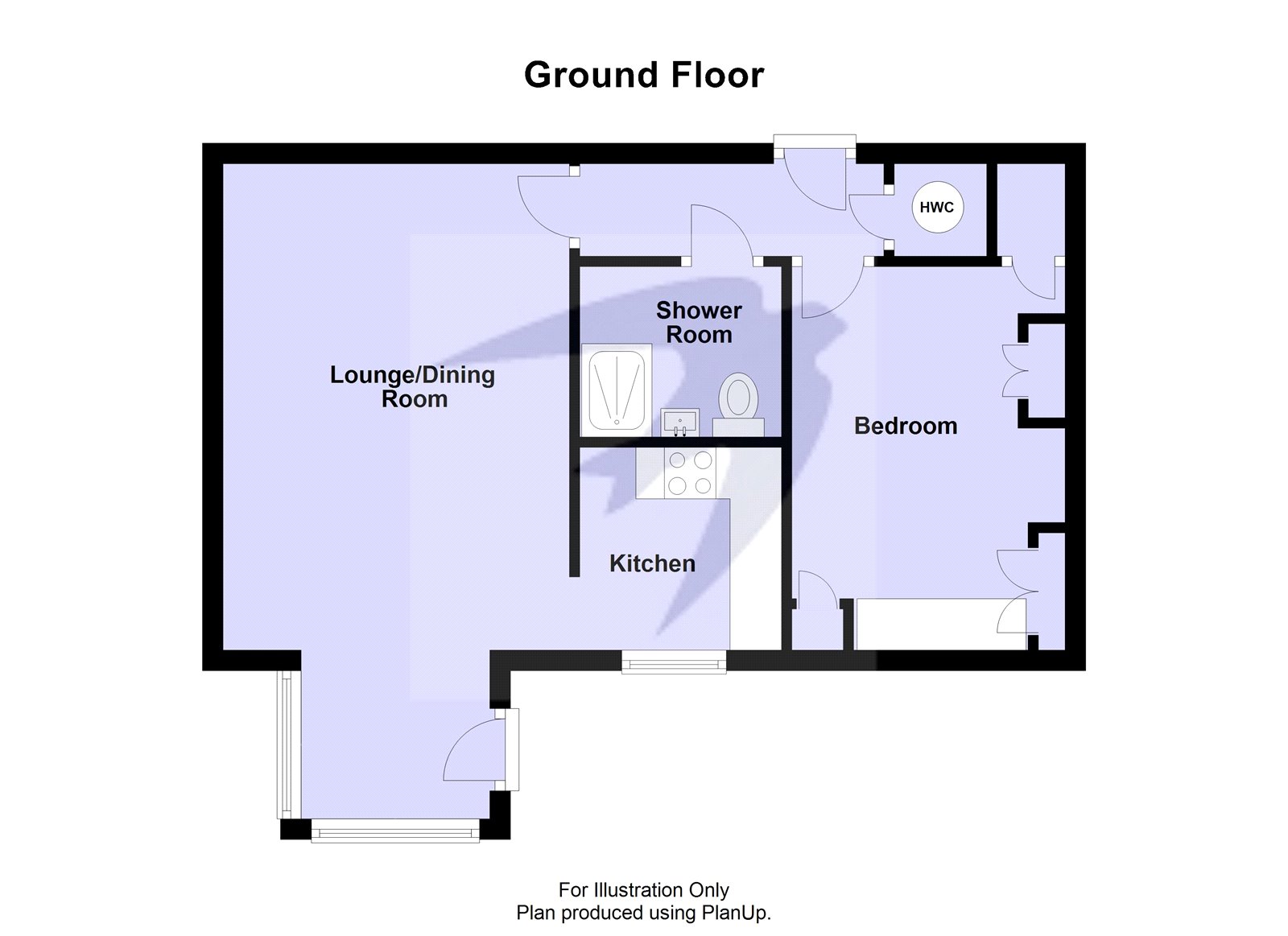Flat for sale in Hatherley Crescent, Sidcup DA14
* Calls to this number will be recorded for quality, compliance and training purposes.
Property features
- Chain Free
- Ground Floor Retirement Apartment
- Large Lounge/Diner
- Shower Room
- Private Patio Area
- Over 55's Only
- Communal Lounge & Gardens
- House Manager (Monday - Friday)
Property description
***guide price £160,000-£180,000***
Spacious one-bedroom ground floor retirement property benefiting from a private patio area. Looking out on to well-maintained communal gardens & close to the bustling Sidcup High street & station.
Key terms
Leasehold Information:
Unexpired term of lease: Approx 62 years
Original start and lease term: 99 years from 24/06/1987
Current ground rent: Peppercorn
Current service charge: Approx £2011.24 per annum
Next ground rent review: Tbc
All the above needs to be verified by your solicitor.
Please note as this is a retirement development there is an age restriction where residents need to be 55 years or older.
Sidcup is located in the London Borough of Bexley. It enjoys a busy high street, a library, supermarkets, a train station, the borough's main hospital, good schools and leisure facilities.
Commuters use Sidcup train station for a direct service into Central London, with journey times from 18 minutes. Sidcup is brimming with pubs and restaurants, with friendly ‘locals’ serving the community.
Entrance Hall:
Storage cupboard, entry phone, wood style laminate flooring.
Lounge: (21' 1" x 11' 0" (6.43m x 3.35m))
Maximum dimensions. Double glazed window to rear, wood style laminate flooring.
Kitchen: (6' 6" x 6' 5" (1.98m x 1.96m))
Double glazed window to rear, fitted with a range of wall and base units with complimentary work surfaces, stainless steel sink unit, drainer and mixer tap, integrated hob, vinyl flooring.
Bedroom: (12' 4" x 8' 8" (3.76m x 2.64m))
Double glazed window to rear, fitted wardrobes and cupboards, carpet.
Shower Room:
Fitted with a three piece suite comprising, shower cubicle, wash hand basin and WC, vinyl flooring.
External:
Private patio area and communal gardens.
Property info
For more information about this property, please contact
Robinson Jackson - Blackfen, DA15 on +44 20 3641 5671 * (local rate)
Disclaimer
Property descriptions and related information displayed on this page, with the exclusion of Running Costs data, are marketing materials provided by Robinson Jackson - Blackfen, and do not constitute property particulars. Please contact Robinson Jackson - Blackfen for full details and further information. The Running Costs data displayed on this page are provided by PrimeLocation to give an indication of potential running costs based on various data sources. PrimeLocation does not warrant or accept any responsibility for the accuracy or completeness of the property descriptions, related information or Running Costs data provided here.


















.png)

