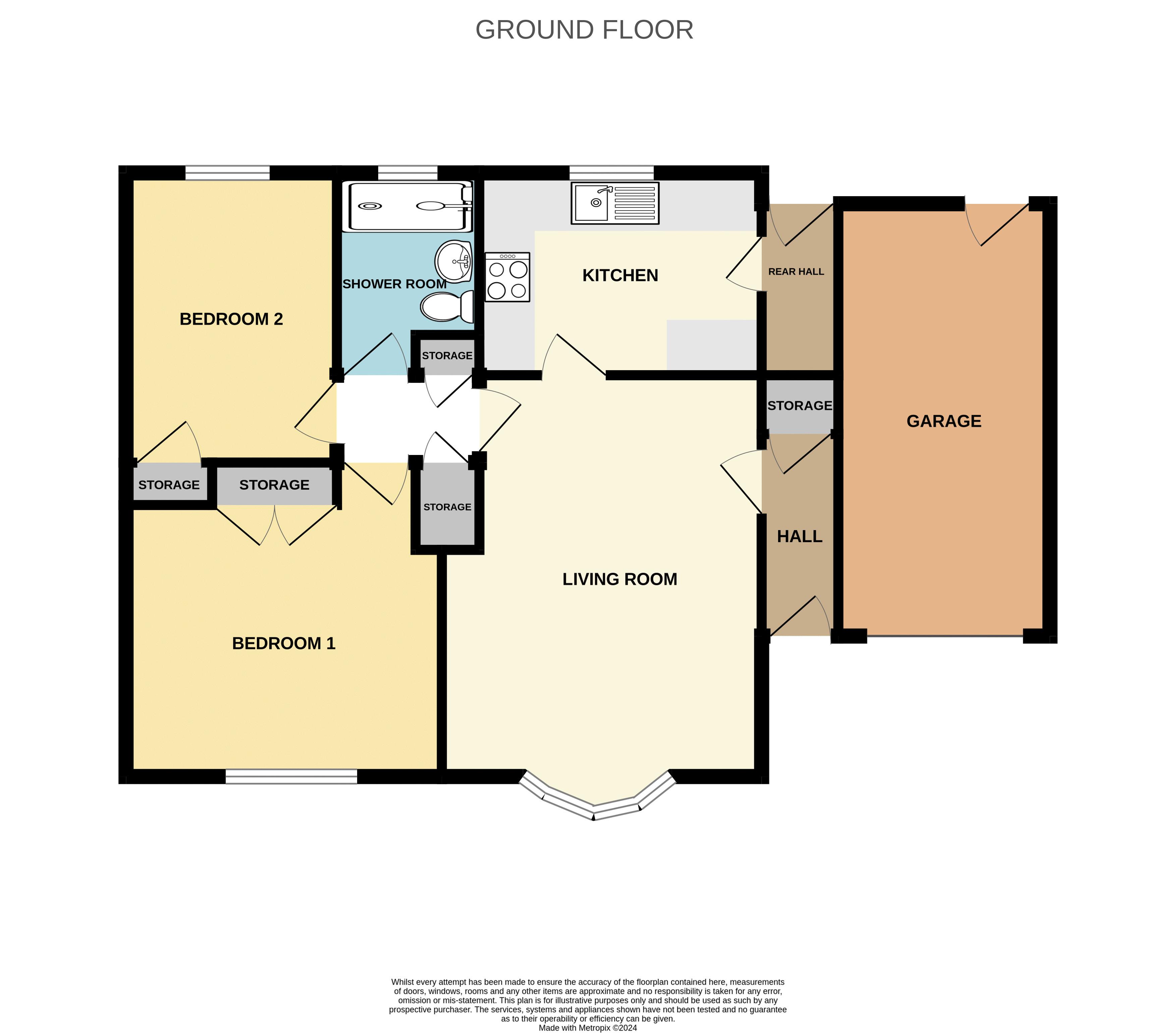Bungalow for sale in Fernwood Drive, Leek ST13
* Calls to this number will be recorded for quality, compliance and training purposes.
Property features
- Link detached bungalow
- Garage
- Driveway
- Shower room
- Two bedrooms
- Rear garden
- Quiet location
- No chain!
Property description
This two bedroom bungalow is located within a quiet residential road in the ever popular West End of town and is a great example of single storey living!
You're welcomed into the property via the entrance hall which has a useful storage cupboard and access to the 15ft living room. To the frontage there is an attractive bay window and a feature gas fire with marble effect hearth and surround.
Adjacent to the living room is the kitchen complete with a good range of units to the base and eye level, integral ceramic hob, integral oven and space and plumbing for a washing machine. A rear hallway with access to the back garden has space for a fridge freezer.
Moving through to the centre hallway there are two further storage cupboards and two well-proportioned bedrooms both benefitting from the having built in wardrobes.
A large shower enclosure with grab handles can be found in the shower room, along with a pedestal wash hand basin, low level WC and is fully tiled.
Externally, the rear garden is mainly laid to lawn with a flagged area and well stocked borders. To the frontage there is a block paved drive, area laid to lawn and a garage with an electric roller door.
Selling with no chain, a viewing of this property is highly recommended to appreciate the rear garden, private driveway and quiet location.
Entrance Hall (7' 3'' x 2' 11'' (2.20m x 0.90m))
UPVC double glazed door to the frontage, radiator, storage cupboard.
Living Room (15' 3'' x 12' 6'' (4.65m x 3.80m) max measurement)
UPVC double glazed bay window to the frontage, radiator, gas fire, marble effect hearth and surround, wood effect mantle.
Kitchen (10' 10'' x 8' 2'' (3.30m x 2.48m))
UPVC double glazed window to the rear, range of units to the base and eye level, radiator, ceramic hob, ceramic sink and drainer, chrome mixer tap, integral oven, oven grill, space and plumbing for a washing machine, fully tiled, wall mounted Glo-Worm combi boiler.
Rear Hallway (6' 9'' x 2' 11'' (2.06m x 0.89m))
UPVC double glazed door to the rear, space for a fridge freezer, grab handles.
Internal Hallway (0' 0'' x ' '' (0m x m))
2 x storage cupboards.
Shower Room (8' 2'' x 5' 6'' (2.48m x 1.68m) Max measurement)
UPVC double glazed window to the rear, shower enclosure, grab handles, chrome wall mounted taps, shower attachment, pedestal wash hand basin, chrome taps, low level WC, fully tiled, radiator.
Bedroom One (12' 4'' x 12' 3'' (3.76m x 3.74m) Max measurement)
UPVC double glazed window to the frontage, radiator, storage cupboards.
Bedroom Two (11' 4'' x 8' 3'' (3.45m x 2.51m))
UPVC double glazed window to the rear, radiator, storage cupboard.
Externally
To the frontage, block paved drive, area laid to lawn, garage.
To the rear, arear laid to lawn, gravelled area, flagged area, well stocked borders, 2 x fence boundaries, 1 wall boundary.
Garage
Pedestrian door to the rear, electric roller door.
Property info
For more information about this property, please contact
Whittaker & Biggs, ST13 on +44 1538 269070 * (local rate)
Disclaimer
Property descriptions and related information displayed on this page, with the exclusion of Running Costs data, are marketing materials provided by Whittaker & Biggs, and do not constitute property particulars. Please contact Whittaker & Biggs for full details and further information. The Running Costs data displayed on this page are provided by PrimeLocation to give an indication of potential running costs based on various data sources. PrimeLocation does not warrant or accept any responsibility for the accuracy or completeness of the property descriptions, related information or Running Costs data provided here.




























.png)


