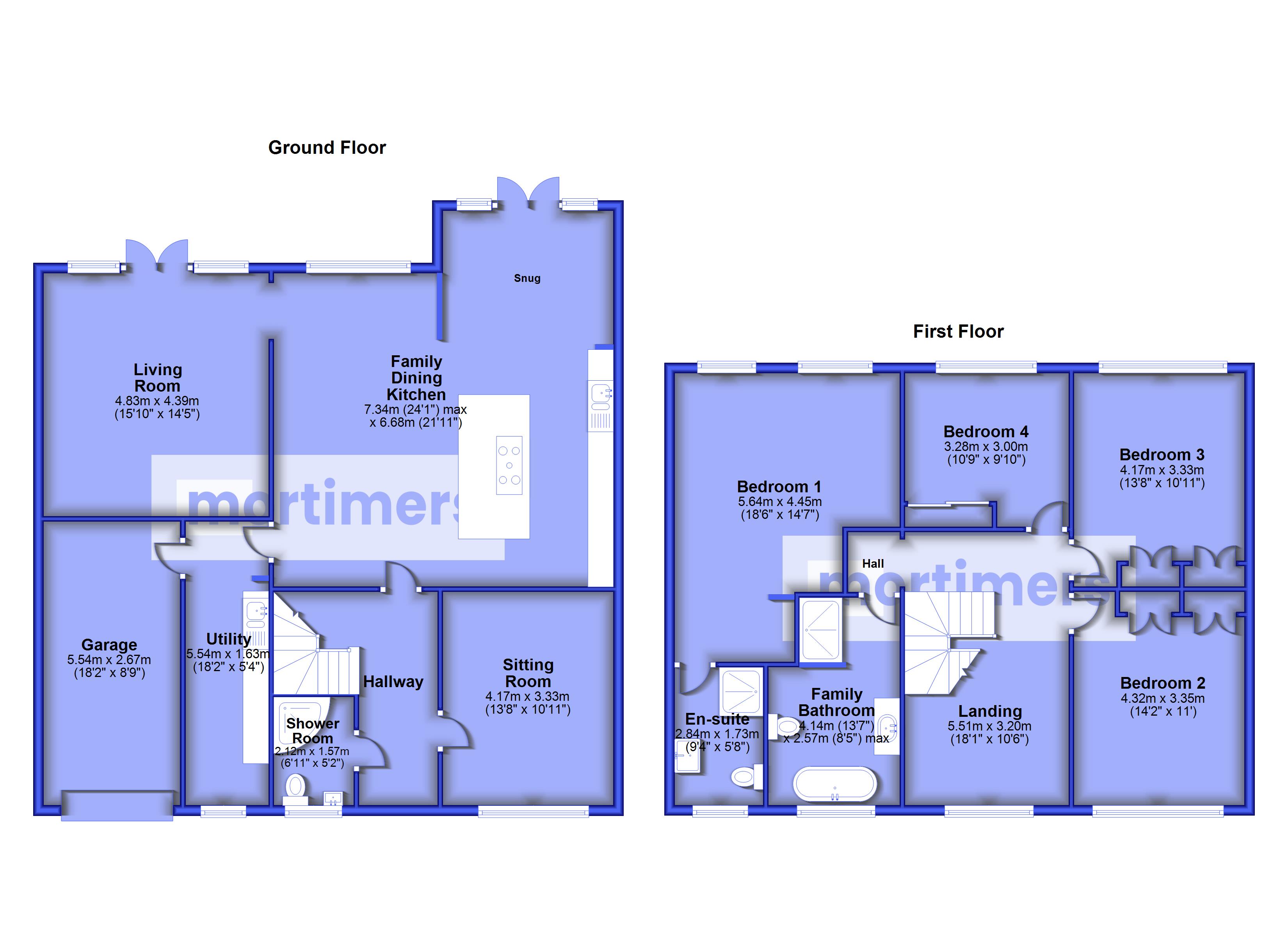Detached house for sale in Rogersfield, Langho BB6
* Calls to this number will be recorded for quality, compliance and training purposes.
Property features
- Magnificent Extended Detached Family Home - 2152 Sq Ft
- Immaculately Presented Internal Living Accommodation
- Four Bedrooms, En-Suite Shower Room, 4pc Bathroom
- Sitting Room, Open Plan, Family Dining Kitchen, Living Room
- Utility Room, Downstairs 3pc Shower Room
- Stunning Ease of Maintenance Garden to Rear
- Driveway Parking and Single Garage
- Internal Viewing Essential to Appreciate
- EPC: Tbc, Council Tax Band: E, Freehold
Property description
This Stunning Detached Home of Circa 2152 Sq Ft has been Sympathetically Extended to Create Marvellous Family Living Accommodation.
Affording: Hallway, 3pc Shower Room, Sitting Room, Family Dining Kitchen, Living Room, Utility Room.
On the First Floor there are Four Bedrooms, 3pc En-Suite Shower Room to Master and a 4pc Family Bathroom.
Outside there is a Garden to the Front and Driveway that leads to a Single Garage. There is a Delightful Garden landscaped for ease of maintenance to the Rear.
Viewing Recommended to Appreciate.
EPC: E, Council Tax Band: E, Freehold
What a Stunning Detached Property this is Offering Circa 2152 Sq Ft of Living Space. Sympathetically extended and immaculately presented throughout this Family Home is not to be missed.
The accommodation affords: Entrance Hall with porcelain tiled floor, part glazed composite door to the front, 3pc Shower Room with a shower cubicle with direct feed shower unit, vanity wash basin, dual flush WC, porcelain tiled floor and chrome towel rail, Sitting Room with Oak floor, window to the front with pleasant aspect to Pendle Hill, Open Plan Family Dining Kitchen with a Kitchen Design Centre Kitchen with a range of base and eye level units, neff cooking appliances with a range of base and eye level units, induction hob with extractor over, electric double oven, integrated fridge, freezer and dishwasher, Quartz work surface area with matching Island unit with breakfast bar and drawers, Karndean style floor, 2 Velux windows and French doors to the rear garden open to the Living Room which has French doors to the rear garden. There is a Utility Room with a range of base and eye level units, integrated fridge and freezer, plumbing for washing machine, space for dryer, Oak floor and wall mounted boiler.
A delightful Oak and glazed balustrade leads from the Hallway to the Landing which has a large window with a pleasant aspect, useful also as an office space and potential for 5th Bedroom if required. There are Four Bedrooms that are all well-proportioned. The Main Bedroom has a small dressing table area and a 3pc En-Suite Shower Room with a shower cubicle with direct feed with shower attachment, hand wash basin, dual flush WC, wall hung radiator. Bedrooms two, three and four all benefit from built in wardrobes and bedroom two has magnificent aspects. The Family Bathroom is a 4pc suite and has a freestanding bath with shower attachment, shower cubicle with direct feed rainfall shower with side attachment, hand wash basin, dual flush WC and chrome towel rail.
Outside to the Front there is a pebbled Garden with shrubs and a block paved Driveway that leads to an integrated Garage that has an electric up and over door with power and light laid on. To the Rear there is a magnificent landscaped rear laid for ease of maintenance with porcelain flagged patio, and artificial turf together with bedding areas stocked with plants, shrubs and trees.
Early Viewing Essential to Appreciate.
EPC: Tbc, Council Tax Band: E, Freehold
On entering Rogersfield off Whalley Road follow the road down and 35 can be located on the left hand side.
All Mains Services
Entrance Hall
3Pc Shower Room
Sitting Room (4.17m x 3.33m)
Open Plan Family Dining Kitchen (7.34m x 6.68m)
Living Room (4.83m x 4.4m)
Utility Room (5.54m x 1.63m)
First Floor Landing
Main Bedroom (5.64m x 4.45m)
3Pc En-Suite Shower Room
Bedroom Two (4.32m x 3.35m)
Bedroom Three (4.17m x 3.33m)
Bedroom Four (3.28m x 3m)
4Pc Family Bathroom
Outside
Driveway And Garden To The Front
Attractive Landscaped Garden To The Rear
Garage (5.54m x 2.67m)
Property info
For more information about this property, please contact
Mortimers - Clitheroe, BB7 on +44 1200 328097 * (local rate)
Disclaimer
Property descriptions and related information displayed on this page, with the exclusion of Running Costs data, are marketing materials provided by Mortimers - Clitheroe, and do not constitute property particulars. Please contact Mortimers - Clitheroe for full details and further information. The Running Costs data displayed on this page are provided by PrimeLocation to give an indication of potential running costs based on various data sources. PrimeLocation does not warrant or accept any responsibility for the accuracy or completeness of the property descriptions, related information or Running Costs data provided here.









































.png)