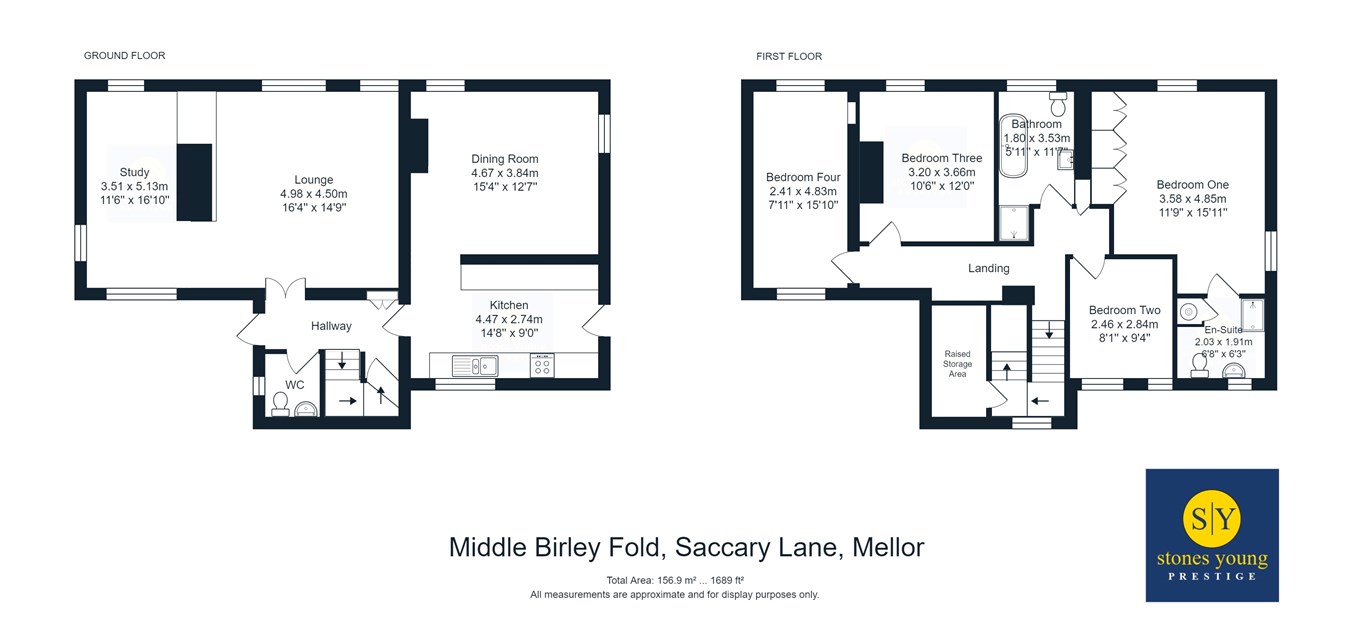Detached house for sale in Saccary Lane, Mellor, Blackburn BB1
* Calls to this number will be recorded for quality, compliance and training purposes.
Property features
- Four Double Bedrooms
- Stunning Countryside Views
- Character Filled Property
- Two Reception Rooms
- En Suite & Family Bathroom
- Detached Property in Mellor
- Freehold Tenure
- Council Tax Band F; on a water meter
- Potential to Rent Two Acres from the Neighbour
- Ribble Valley Location & Excellent Access To Local Schools
Property description
Upon entering the property, you are greeted by the hallway which flows beautifully through to the lounge with large windows allowing plenty of natural light to flood the room and an open fire, perfect for cosy nights in. Off the lounge is a further reception area which is currently being used as a study but offers a versatile space which could be used as a playroom or snug. The county style kitchen boasts ample storage in the form of base and eye level units, in a cream colour palette with contrasting work surfaces, tiled flooring and space for appliances. Opening up into the dining room which has gorgeous oak flooring and the wood burning stove is the focal point of the room offering a real farmhouse feel to the space. Completing the ground floor is the all-important cloakroom with lovely decor. On the first floor leading, off the landing with access to the loft, are four excellent sized double bedrooms, the master bedroom has the added benefit of fitted wardrobes. The generous master bedroom also has an en-suite bathroom comprising of a two piece in white with shower enclosure. The final addition to the first floor is the master bathroom which comprises of a free-standing roll top bath, shower enclosure, basin and wc in white. The property is warmed through oil fired central heating and is fully double glazed throughout.
Mellor is a highly desirable location due to the excellent array of amenities and schools nearby, as well as beautiful walking routes. Set within a small cluster of properties and on a large plot, this character property has been well maintained by its current owners, with a 1/3 acre field with out buildings, and separate lawn and patio areas offering plentiful outdoor space. The track is also a great addition to any perspective buyer. To the front, there is an extensive driveway which provides ample parking. This unique property would make a outstanding family home and must be viewed to be fully appreciated.
Ground Floor
Hallway
Carpet flooring, wooden front door, stairs to first floor, panel radiator.
Lounge
16' 04" x 14' 09" (4.98m x 4.50m) Open fire (working) in stone hearth, ceiling beams, built in storage cupboard, carpet flooring, uPVC double glazed windows x2, panel radiator, TV point.
Study
16' 10" x 11' 06" (5.13m x 3.51m) Carpet flooring, uPVC double glazed windows x2, ceiling beams, panel radiator.
Kitchen
14' 08" x 9' 00" (4.47m x 2.74m) Range of fitted wall and base units and contrasting work surfaces, 1 1/2 sink and drainer, integral extractor fan, space for electric oven, dishwasher, fridge-freezer and tumble dryer, tiled flooring, tiled splashbacks, uPVC double glazed window and door.
Dining Room
15' 04" x 12' 07" (4.67m x 3.84m) Oak flooring, uPVC double glazed windows x2, wood burning stove with oak beam and stone hearth, panel radiator, TV point.
W/C
Two-piece suite in white with vanity housing sink, uPVC double glazed frosted window, lino flooring, panel radiator.
First Floor
Landing
Carpet flooring, spindle balustrades uPVC double glazed window, storage cupboards x2, loft access x3 (one with ladder).
Bedroom One
15' 11" x 11' 09" (4.85m x 3.58m) Carpet flooring, built in wardrobes, uPVC double glazed windows x2, panel radiator.
En-Suite
6' 08" x 6' 03" (2.03m x 1.91m) Two-piece suite in white with mains fed shower and shower enclosure, lino tiled flooring, uPVC double glazed frosted window, panel radiator, tiled splashbacks.
Bedroom Two
9' 04" x 8' 01" (2.84m x 2.46m) Carpet flooring, uPVC double glazed windows x2, panel radiator.
Bedroom Three
12' 00" x 10' 06" (3.66m x 3.20m) Carpet flooring, uPVC double glazed window, ceiling beams, panel radiator.
Bedroom Four
15' 10" x 7' 11" (4.83m x 2.41m) Laminate flooring, uPVC double glazed windows x2, loft access, panel radiator.
Bathroom
11' 07" x 5' 11" (3.53m x 1.80m) Three-piece suite in white with free standing roll top bath and mixer shower tap over bath, shower enclosure with mains fed pump shower, lino tiled flooring, tiled splashbacks, uPVC double glazed window.
Property info
For more information about this property, please contact
Stones Young Estate and Letting Agents, Blackburn, BB1 on +44 1254 789979 * (local rate)
Disclaimer
Property descriptions and related information displayed on this page, with the exclusion of Running Costs data, are marketing materials provided by Stones Young Estate and Letting Agents, Blackburn, and do not constitute property particulars. Please contact Stones Young Estate and Letting Agents, Blackburn for full details and further information. The Running Costs data displayed on this page are provided by PrimeLocation to give an indication of potential running costs based on various data sources. PrimeLocation does not warrant or accept any responsibility for the accuracy or completeness of the property descriptions, related information or Running Costs data provided here.




































.png)