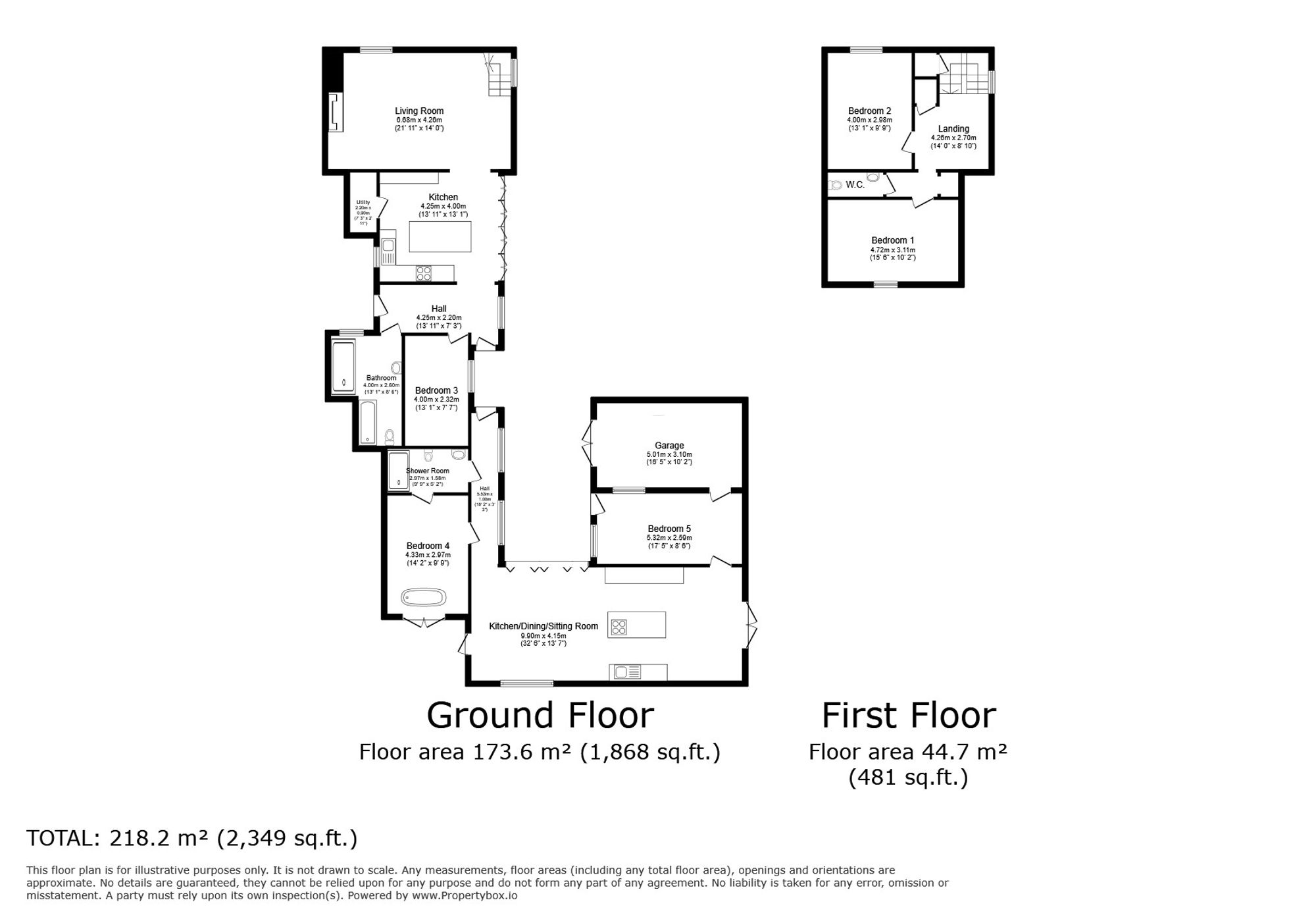Semi-detached house for sale in Long Lane, Alpraham CW6
* Calls to this number will be recorded for quality, compliance and training purposes.
Property features
- Set Within Approximately One Acre of Grounds
- Highly Sought After Rural Cheshire Location
- Substantially Extended and Renovated
- Modern Fitted Kitchens in Annexe and House
- Two Modern Bathrooms
- Off Road Parking for Several Vehicles
- Gardens, Paddock and Orchard
- Three Bedroom House with Large Annexe
Property description
Having been substantially extended and renovated by the current owners, Wayside offers fantastic scope for multi generational living or superb home with space to run a business. The main home offers a large hallway, kitchen with utility, lounge, bathroom, WC and three double bedrooms. The annexe with its own entrance offers a further double bedroom, shower room, utility room and large open plan living/dining/kitchen area. Externally there are large gardens to the front, side and rea, paddock and orchard as well as a gravelled driveway providing off road parking for several vehicles. Sitting within approximately an acre of land and nestled within the Cheshire countryside, this is a truly exceptional residence.
EPC Rating: E
Location
Alpraham is conveniently located close to Tarporley and with easy access to Chester, Nantwich and Crewe with their range of facilities, amenities and transport links.
Hallway
A bright and welcoming hallway with full height double glazed window overlooking the garden. Fully tiled floor. Double glazed door to rear. Underfloor heating.
Kitchen
Fitted with a range of modern wall and base units with work surface over including an island unit with breakfast bar. Integrated appliances including oven, hob and dishwasher. Space and provision for an American style fridge freezer. Double glazed bi-fold doors opening out to the garden. Utility cupboard with plumbing for washing machine and space for fridge freezer. Underfloor heating.
Lounge
Feature hexagonal glazed windows to front and side. Log burner set into chimney breast. Radiator. Stairs leading to first floor.
Landing
Feature hexagonal glazed window to side. Large storage cupboard.
Bedroom One
Double glazed windows to rear and side. Radiator.
WC
Low level WC. Wash hand basin.
Bedroom Two
Feature hexagonal glazed window. Radiator.
Bedroom Three
Double glazed window to side. Underfloor heating.
Family Bathroom
A modern fitted bathroom with a white four piece suite comprising; low level WC, wash hand basin. Panel bath and large shower enclosure. Chrome heated towel rail. Double glazed windows to front and rear. Tiled floor and splashbacks.
Annexe Hallway
A long and exceptionally bright entrance with double glazed door and double glazed windows overlooking the garden.
Annexe Open Plan Lounge/Kitchen/Dining Area
An exceptionally bright, spacious and modern open plan space. Kitchen area comprises a range of wall and base units with work surface over including island unit with integrated hob. Integrated appliances including oven, dishwasher and fridge freezer. Double glazed French doors to side. Double glazed bifold doors to front. Large double glazed window to rear. Underfloor heating.
Annexe Bedroom One
Double glazed French doors opening out on rear patio area. Underfloor heating. Freestanding bath.
Annexe Shower Room
Modern white bathroom suite comprising low level WC, wash hand basin and shower cubicle. Tiled splashbacks. Underfloor heating.
Annexe Utility Room
Double glazed window and door. Plumbing for washing machine.
Garden
Externally to the front is a good size lawned garden and a gravelled driveway providing off road parking for several vehicles. There are further very large gardens to the rear and side of the property extending to an orchard and paddock.
For more information about this property, please contact
Lawrenson Ball, CW6 on +44 1829 337404 * (local rate)
Disclaimer
Property descriptions and related information displayed on this page, with the exclusion of Running Costs data, are marketing materials provided by Lawrenson Ball, and do not constitute property particulars. Please contact Lawrenson Ball for full details and further information. The Running Costs data displayed on this page are provided by PrimeLocation to give an indication of potential running costs based on various data sources. PrimeLocation does not warrant or accept any responsibility for the accuracy or completeness of the property descriptions, related information or Running Costs data provided here.














































.png)
